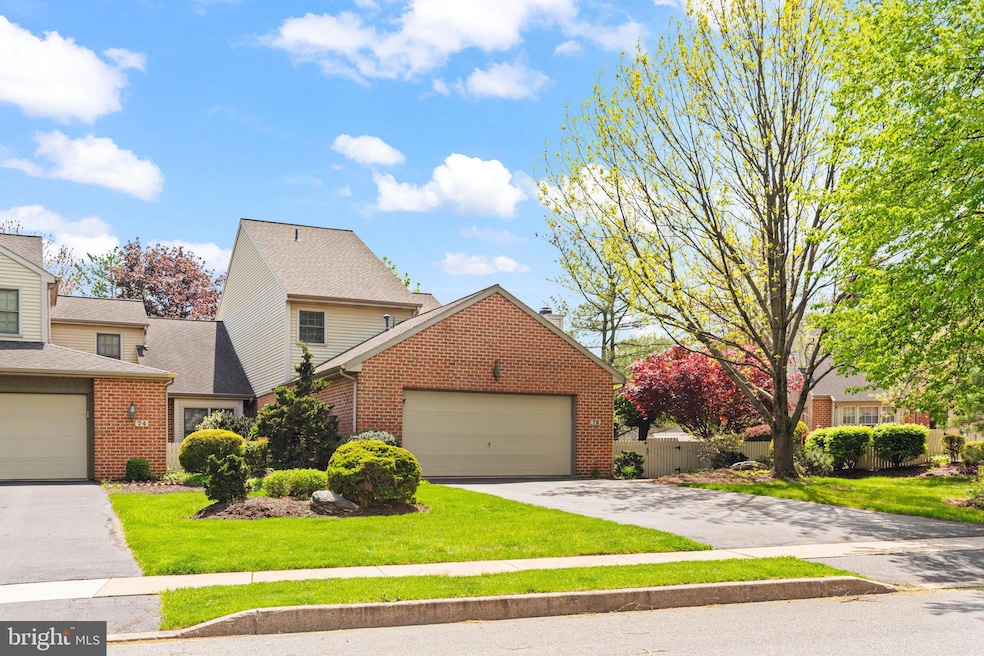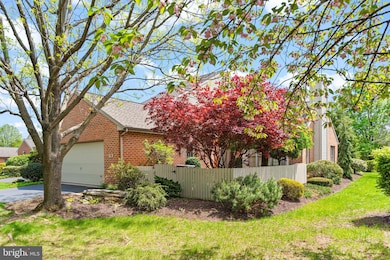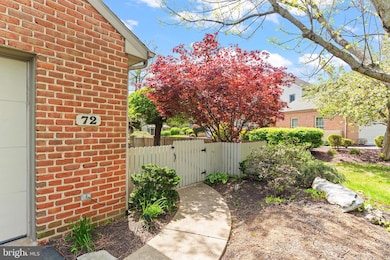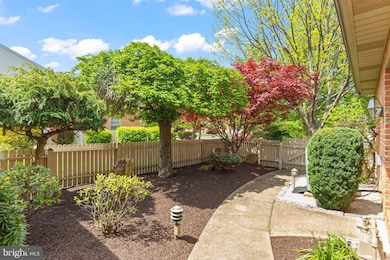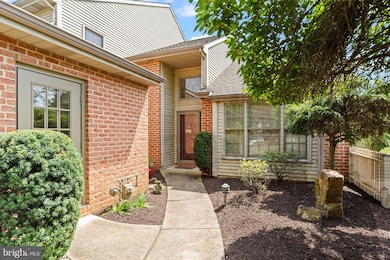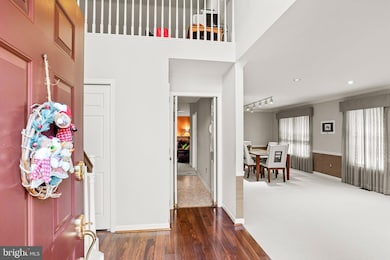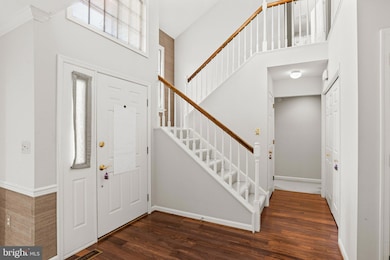
72 Leearden Rd Hershey, PA 17033
Estimated payment $3,064/month
Highlights
- Scenic Views
- Private Lot
- Vaulted Ceiling
- Hershey Elementary School Rated A
- Wooded Lot
- Traditional Architecture
About This Home
Welcome home to this impeccably maintained Brittany model in Hershey’s sought-after Cambridge Commons, just minutes from Penn State Health Milton S. Hershey Medical Center. This spacious 3-bedroom, 2.5-bath townhome offers over 2,500 square feet of thoughtfully designed living space with a rare first-floor primary suite and oversized two-car garage, ideal for those seeking comfort, functionality, and a refined, low-maintenance lifestyle.
Step into a vaulted foyer that opens into a sun-filled family room with soaring ceilings and a gas fireplace. Adjacent, the cozy sunroom/Florida room provides a tranquil year-round retreat, complete with carpet, window treatments, and a wall-mounted electric heater - perfect for early morning coffee or evening reading after call.
A formal living and dining area features a wood-burning fireplace (never used), recessed lighting, crown molding, and elegant chair rail detail, creating a welcoming space for entertaining or winding down. The kitchen is equipped with stainless steel appliances - including a brand new dishwasher and refrigerator (May 2025)) and 2021 oven - a flat-top electric range, and double sink.
The main-level primary suite offers plush carpet, a large walk-in closet, and a well-appointed en suite bath with quartz vanity, jetted Jacuzzi tub, standing shower, and recessed lighting. A first-floor laundry room with front-load washer and dryer and nearby powder room enhance daily efficiency. Upstairs, two additional bedrooms with walk-in closets and a full hallway bath offer ample guest or family space, while the open loft overlooking the family room adds natural light and architectural interest.
The oversized garage includes built-in shelving, attic access, and a utility closet with floor drain - ideal for active professionals. Recent updates include a gas water heater (2019), roof (2019), and HVAC system with whole-house humidifier, all covered by an annual service contract for peace of mind. The property is also protected by a transferable termite warranty through Hershey Termite.
Enjoy quiet moments outdoors in the Japanese-inspired courtyard with fresh mulch and professionally maintained garden beds. The $191/month HOA ensures stress-free living and includes lawn care, snow removal, and annual services such as fence painting and driveway sealing—making this an ideal fit for demanding schedules.
The owners are sad to leave their wonderful neighbors but excited for their next chapter after finishing fellowship training at Johns Hopkins. They leave with deep gratitude and hope the next owners will find it just as enriching and restorative.
Townhouse Details
Home Type
- Townhome
Est. Annual Taxes
- $5,572
Year Built
- Built in 1991
Lot Details
- 3,485 Sq Ft Lot
- Backs To Open Common Area
- South Facing Home
- Landscaped
- Premium Lot
- Level Lot
- Open Lot
- Wooded Lot
- Back and Front Yard
HOA Fees
- $191 Monthly HOA Fees
Parking
- 2 Car Direct Access Garage
- 2 Driveway Spaces
- Parking Storage or Cabinetry
- Free Parking
- Lighted Parking
- Front Facing Garage
- Garage Door Opener
- On-Street Parking
- Secure Parking
Home Design
- Traditional Architecture
- Block Foundation
- Frame Construction
- Shingle Roof
Interior Spaces
- 2,594 Sq Ft Home
- Property has 2 Levels
- Built-In Features
- Chair Railings
- Crown Molding
- Vaulted Ceiling
- Ceiling Fan
- Recessed Lighting
- 2 Fireplaces
- Wood Burning Fireplace
- Fireplace Mantel
- Gas Fireplace
- Window Treatments
- Entrance Foyer
- Family Room Off Kitchen
- Combination Dining and Living Room
- Loft
- Sun or Florida Room
- Scenic Vista Views
Kitchen
- Breakfast Area or Nook
- Electric Oven or Range
- Built-In Microwave
- Dishwasher
- Stainless Steel Appliances
- Upgraded Countertops
- Disposal
Flooring
- Wood
- Carpet
Bedrooms and Bathrooms
- En-Suite Primary Bedroom
- En-Suite Bathroom
- Walk-In Closet
- Hydromassage or Jetted Bathtub
- Bathtub with Shower
- Walk-in Shower
Laundry
- Laundry Room
- Laundry on main level
- Dryer
- Washer
Home Security
Schools
- Hershey Primary Elementary School
- Hershey Middle School
- Hershey High School
Utilities
- Forced Air Heating and Cooling System
- Underground Utilities
- 200+ Amp Service
- Natural Gas Water Heater
- Phone Available
- Cable TV Available
Additional Features
- Entry Slope Less Than 1 Foot
- Exterior Lighting
- Suburban Location
Listing and Financial Details
- Assessor Parcel Number 24-088-101-000-0000
Community Details
Overview
- Association fees include common area maintenance, lawn maintenance, snow removal
- Cambridge Commons HOA
- Cambridge Commons Subdivision
Security
- Fire and Smoke Detector
Map
Home Values in the Area
Average Home Value in this Area
Tax History
| Year | Tax Paid | Tax Assessment Tax Assessment Total Assessment is a certain percentage of the fair market value that is determined by local assessors to be the total taxable value of land and additions on the property. | Land | Improvement |
|---|---|---|---|---|
| 2025 | $5,572 | $178,300 | $21,300 | $157,000 |
| 2024 | $5,237 | $178,300 | $21,300 | $157,000 |
| 2023 | $5,144 | $178,300 | $21,300 | $157,000 |
| 2022 | $5,030 | $178,300 | $21,300 | $157,000 |
| 2021 | $5,030 | $178,300 | $21,300 | $157,000 |
| 2020 | $5,030 | $178,300 | $21,300 | $157,000 |
| 2019 | $4,939 | $178,300 | $21,300 | $157,000 |
| 2018 | $4,808 | $178,300 | $21,300 | $157,000 |
| 2017 | $4,808 | $178,300 | $21,300 | $157,000 |
| 2016 | $0 | $178,300 | $21,300 | $157,000 |
| 2015 | -- | $178,300 | $21,300 | $157,000 |
| 2014 | -- | $178,300 | $21,300 | $157,000 |
Property History
| Date | Event | Price | Change | Sq Ft Price |
|---|---|---|---|---|
| 05/28/2025 05/28/25 | Price Changed | $435,000 | -1.1% | $168 / Sq Ft |
| 05/13/2025 05/13/25 | For Sale | $440,000 | +29.4% | $170 / Sq Ft |
| 09/03/2019 09/03/19 | Sold | $340,000 | 0.0% | $131 / Sq Ft |
| 07/06/2019 07/06/19 | Pending | -- | -- | -- |
| 06/13/2019 06/13/19 | For Sale | $340,000 | -- | $131 / Sq Ft |
Purchase History
| Date | Type | Sale Price | Title Company |
|---|---|---|---|
| Deed | $340,000 | Hershey Abstract Setmnt Svcs | |
| Deed | $242,600 | -- |
Mortgage History
| Date | Status | Loan Amount | Loan Type |
|---|---|---|---|
| Open | $200,000 | New Conventional | |
| Open | $320,000 | Adjustable Rate Mortgage/ARM |
Similar Homes in the area
Source: Bright MLS
MLS Number: PADA2045210
APN: 24-088-101
- 29 Cambridge Dr
- 0 Clark Rd
- 0 Clark Road 000 Vacant Lot Unit PADA2037764
- 208 Clark Rd
- 51 Tice Ave
- 114 Brookside Ave
- 46 W Governor Rd
- 0 Stauffers Church Rd Unit PADA2041084
- 132 Hart Ln
- 0 Hill Church Rd
- 21 Laurel Ridge Rd
- 933 Greenlea Rd
- 125 S Hills Dr
- 519 Cedar Ave
- 332 Hockersville Rd
- 29 Brownstone Dr
- 1028 W Areba Ave
- 207 Maple Ave
- 542 W Areba Ave
- 580 W Areba Ave
- 29 Sterling Ct
- 0 Cocoa Ave
- 417 Hilltop Rd
- 363 Hockersville Rd
- 262 Crescent Dr
- 36 Hockersville Rd Unit APARTMENT B
- 870D Rhue Haus Ln
- 200 High Pointe Dr
- 926 Rhue Haus Ln
- 1090-1119 Peggy Dr
- 1123 Wicklow Ct
- 569 Lovell Ct Unit 569
- 308 E 2nd St
- 1344 E Caracas Ave Unit 1344
- 222 Hemlock Ct
- 1961 Wexford Rd
- 1428 E Chocolate Ave
- 1111 Cambridge Ct
- 902 Cambridge Ct
- 633 Barrington Ct
