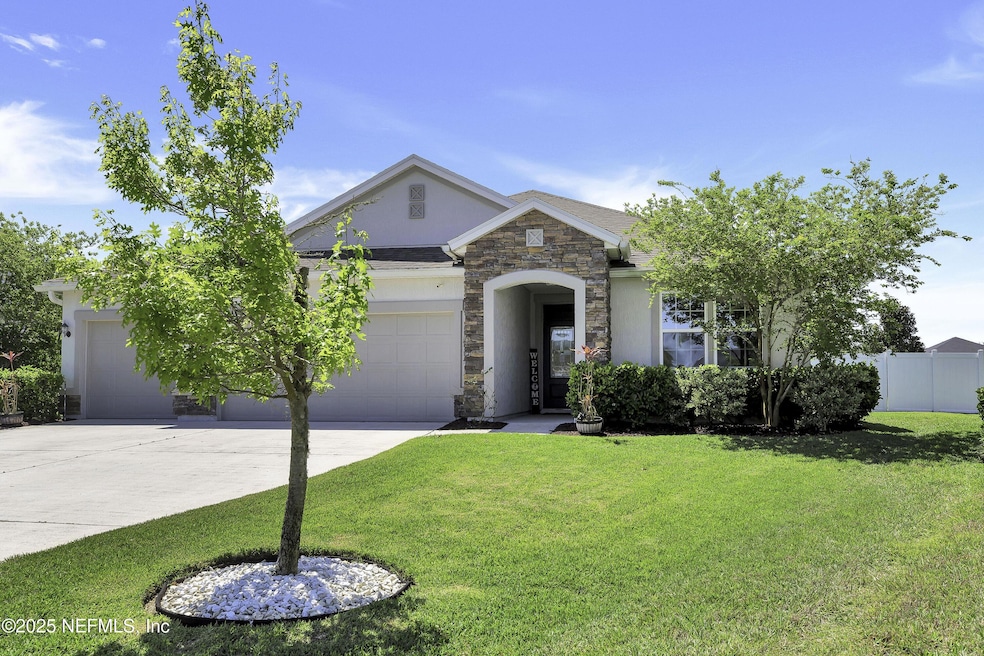
72 Long Point Way Saint Augustine, FL 32092
Estimated payment $3,412/month
Highlights
- Fitness Center
- Screened Pool
- Pond View
- Liberty Pines Academy Rated A
- Home fronts a pond
- Open Floorplan
About This Home
Welcome to this beautifully updated 3-bedroom, 2-bathroom pool home nestled in a peaceful cul-de-sac in St. Johns County. This charming home offers a spacious layout, featuring a bright and airy open-concept living area, complete with luxury tile and stylish laminate flooring that flows seamlessly throughout the main living spaces. The home also includes a flex room currently being used as an office, ideal for remote work or study. The kitchen and bathrooms showcase elegant solid surface countertops, elevating the home's sophisticated design. Step outside from the living room into your very own backyard paradise! The sparkling pool, screened-in hot tub, and paver patio create an ideal setting for both relaxing and entertaining while taking in serene views of your surroundings. Located in a highly sought-after school district, with the bond portion of the CDD paid off, you'll enjoy the benefit of only paying the O&M dues and low HOA fees. Experience the best of Florida living! The exterior was painted last year, and it has a new water heater. This home is equipped with generator wiring and an automatic transfer switch, providing power to essential areas of the house, so you're always prepared for an outage. The oversized 3-car garage and spacious driveway provide ample parking for guests and family.
Home Details
Home Type
- Single Family
Est. Annual Taxes
- $4,575
Year Built
- Built in 2016 | Remodeled
Lot Details
- 0.26 Acre Lot
- Home fronts a pond
- Cul-De-Sac
- Wrought Iron Fence
- Vinyl Fence
- Back Yard Fenced
- Front and Back Yard Sprinklers
HOA Fees
- $72 Monthly HOA Fees
Parking
- 3 Car Attached Garage
- Garage Door Opener
Home Design
- Contemporary Architecture
- Shingle Roof
- Stucco
Interior Spaces
- 2,005 Sq Ft Home
- 1-Story Property
- Open Floorplan
- Vaulted Ceiling
- Ceiling Fan
- Entrance Foyer
- Home Office
- Screened Porch
- Pond Views
Kitchen
- Eat-In Kitchen
- Breakfast Bar
- Electric Cooktop
- Microwave
- Ice Maker
- Dishwasher
- Kitchen Island
- Disposal
Flooring
- Laminate
- Tile
Bedrooms and Bathrooms
- 3 Bedrooms
- Walk-In Closet
- 2 Full Bathrooms
- Shower Only
Laundry
- Laundry in unit
- Washer and Electric Dryer Hookup
Home Security
- Carbon Monoxide Detectors
- Fire and Smoke Detector
Pool
- Screened Pool
- Saltwater Pool
Outdoor Features
- Patio
Schools
- Liberty Pines Academy Elementary And Middle School
- Beachside High School
Utilities
- Central Heating and Cooling System
- Hot Water Heating System
- 200+ Amp Service
- Electric Water Heater
- Water Softener is Owned
Listing and Financial Details
- Assessor Parcel Number 0265511840
Community Details
Overview
- Association fees include cable TV, trash
- The Crossings At Glen St Johns Association
- Glen St Johns Subdivision
Recreation
- Community Playground
- Fitness Center
- Park
Map
Home Values in the Area
Average Home Value in this Area
Tax History
| Year | Tax Paid | Tax Assessment Tax Assessment Total Assessment is a certain percentage of the fair market value that is determined by local assessors to be the total taxable value of land and additions on the property. | Land | Improvement |
|---|---|---|---|---|
| 2024 | $4,554 | $450,598 | $110,000 | $340,598 |
| 2023 | $4,554 | $431,098 | $110,000 | $321,098 |
| 2022 | $4,292 | $455,673 | $89,600 | $366,073 |
| 2021 | $4,268 | $307,893 | $65,000 | $242,893 |
| 2018 | $4,403 | $264,089 | $0 | $0 |
| 2017 | $3,917 | $229,987 | $42,000 | $187,987 |
| 2016 | $1,577 | $201,864 | $0 | $0 |
Property History
| Date | Event | Price | Change | Sq Ft Price |
|---|---|---|---|---|
| 04/15/2025 04/15/25 | For Sale | $530,000 | 0.0% | $264 / Sq Ft |
| 04/13/2025 04/13/25 | Pending | -- | -- | -- |
| 04/10/2025 04/10/25 | For Sale | $530,000 | +58.2% | $264 / Sq Ft |
| 12/17/2023 12/17/23 | Off Market | $335,000 | -- | -- |
| 12/07/2018 12/07/18 | Sold | $335,000 | +0.6% | $167 / Sq Ft |
| 11/30/2018 11/30/18 | Pending | -- | -- | -- |
| 10/19/2018 10/19/18 | For Sale | $333,000 | -- | $166 / Sq Ft |
Mortgage History
| Date | Status | Loan Amount | Loan Type |
|---|---|---|---|
| Closed | $30,000 | Construction |
Similar Homes in the area
Source: realMLS (Northeast Florida Multiple Listing Service)
MLS Number: 2080158
APN: 026551-1840
- 129 Saint Croix Island Dr
- 56 St Croix Island Dr
- 324 Holly Forest Dr
- 299 Holly Forest Dr
- 225 Holly Forest Dr
- 13 Peter Island Dr
- 454 Pine Bluff Dr
- 107 Pinebury Ln
- 91 Pinebury Ln
- 75 Pinebury Ln
- 71 Pinebury Ln
- 685 Watervale Dr
- 522 Watervale Dr
- 44 Pinebury Ln
- 561 Pine Bluff Dr
- 443 Watervale Dr
- 125 Holly Forest Dr
- 35 Sunlight Way
- 436 Watervale Dr
- 471 Tortuga Bay Dr






