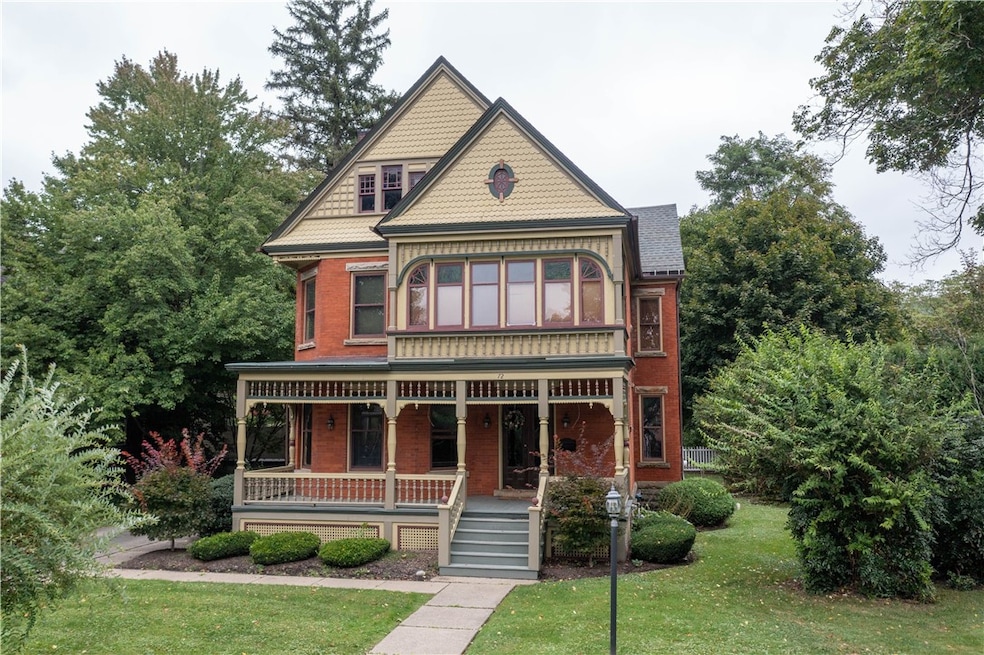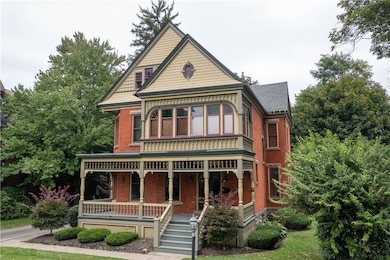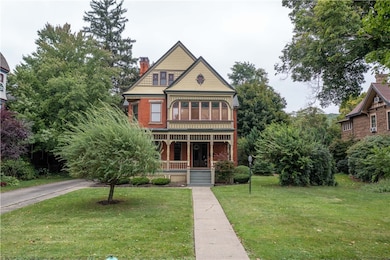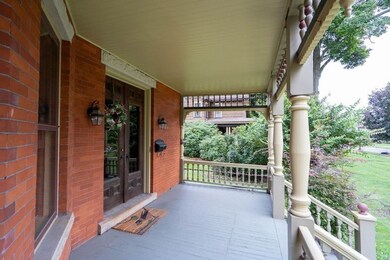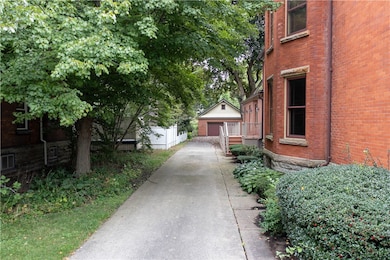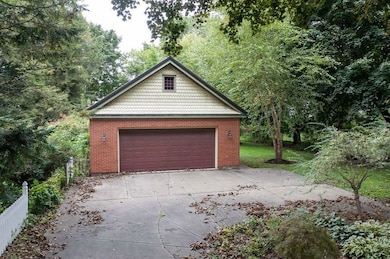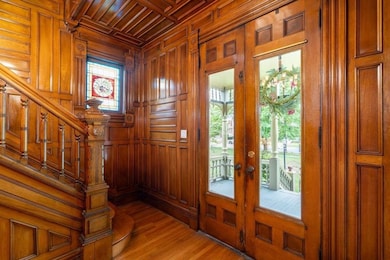
$279,900
- 5 Beds
- 2.5 Baths
- 3,696 Sq Ft
- 82 Genesee St
- Hornell, NY
This gorgeous brick home with modern amenities is turnkey! Enter via a vestibule with tall stately doors to a foyer with impressive word-work, a built-in mirror & coat closet. There are spacious rooms, tall ceilings, original lighting & hardwood floors throughout. 1st floor features a den with a decorative fireplace. The den pocket doors allow for a 1st flr bdrm. This leads to a living room with
Denise Smith Howard Hanna
