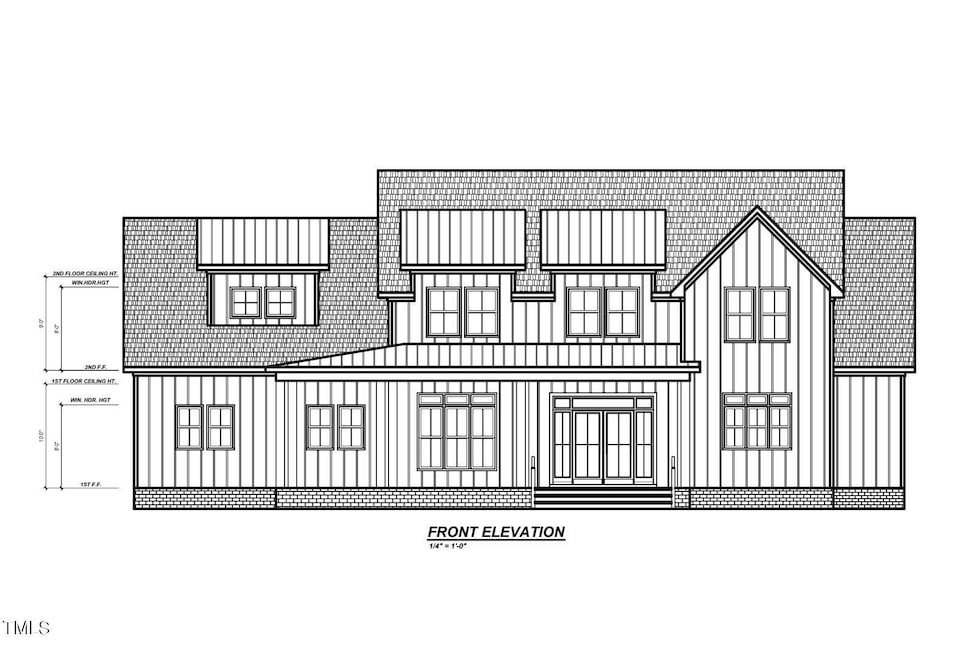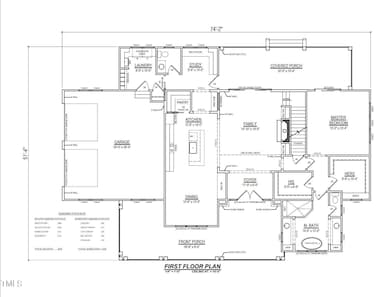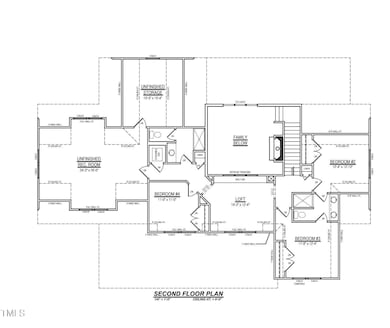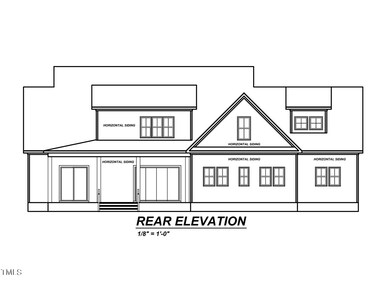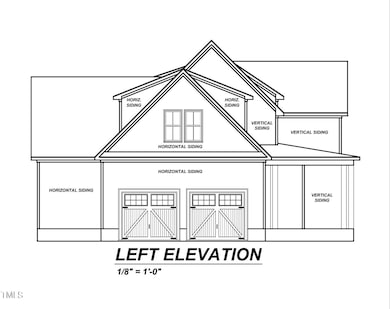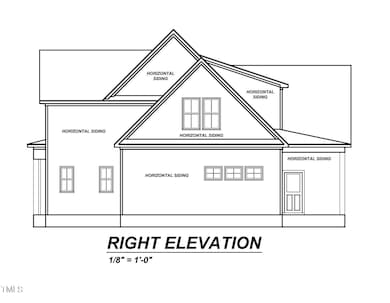
72 Polenta Rd Smithfield, NC 27577
Cleveland NeighborhoodEstimated payment $4,500/month
Total Views
8,062
4
Beds
3.5
Baths
3,256
Sq Ft
$246
Price per Sq Ft
Highlights
- New Construction
- Wooded Lot
- Wood Flooring
- 2.4 Acre Lot
- Traditional Architecture
- Main Floor Primary Bedroom
About This Home
Fleming Homes, one of the area's preeminent CUSTOM HOME design/builders presents their INCREDIBLE Cottonwood Plan. The home will sit on an AMAZING private 2 acre wooded lot with BEAUTIFUL mature hardwoods. It is COUNTRY LIVING with the convenience of great shops and restaurants nearby, as well as I40, I95, 540, Raleigh, and RTP. Construction has begun, but there may still be time to make some selection changes.
Home Details
Home Type
- Single Family
Est. Annual Taxes
- $420
Year Built
- Built in 2025 | New Construction
Lot Details
- 2.4 Acre Lot
- Wooded Lot
Parking
- 2 Car Attached Garage
- 3 Open Parking Spaces
Home Design
- Home is estimated to be completed on 8/1/25
- Traditional Architecture
- Farmhouse Style Home
- Brick Veneer
- Brick Foundation
- Combination Foundation
- Block Foundation
- Shingle Roof
- HardiePlank Type
Interior Spaces
- 3,256 Sq Ft Home
- 2-Story Property
- 1 Fireplace
- Family Room
- Dining Room
- Loft
- Laundry Room
Flooring
- Wood
- Carpet
- Tile
- Luxury Vinyl Tile
Bedrooms and Bathrooms
- 4 Bedrooms
- Primary Bedroom on Main
Schools
- Polenta Elementary School
- Swift Creek Middle School
- Cleveland High School
Utilities
- Central Air
- Heat Pump System
- Septic Tank
Community Details
- No Home Owners Association
- Built by Fleming Homes, LLC
- Cottonwood
Listing and Financial Details
- Assessor Parcel Number 06F99002P
Map
Create a Home Valuation Report for This Property
The Home Valuation Report is an in-depth analysis detailing your home's value as well as a comparison with similar homes in the area
Home Values in the Area
Average Home Value in this Area
Property History
| Date | Event | Price | Change | Sq Ft Price |
|---|---|---|---|---|
| 08/07/2024 08/07/24 | For Sale | $799,900 | -- | $246 / Sq Ft |
Source: Doorify MLS
Similar Homes in Smithfield, NC
Source: Doorify MLS
MLS Number: 10045659
Nearby Homes
- 174 Rising Star Dr
- 23 Quail Point Cr
- 95 Quail Point Cir
- 52 Quail Point Cir
- 26 Kitty Branch Way
- 26 Kitty Branch Way
- 215 Kitty Branch Way
- 405 Rising Star Dr
- 427 Rising Star Dr
- 11 Claude Creek Dr
- 2005 Autumn Ct
- 6603 Cleveland Rd
- 85 Claude Creek Dr
- 37 Evie Dr
- 15 Woodworkers Way
- 139 Red Angus Dr
- 238 Ashpole Trail
- 274 Ashpole Trail
- 83 Red Angus Dr
- 404 Brodie Rose Landing Way
