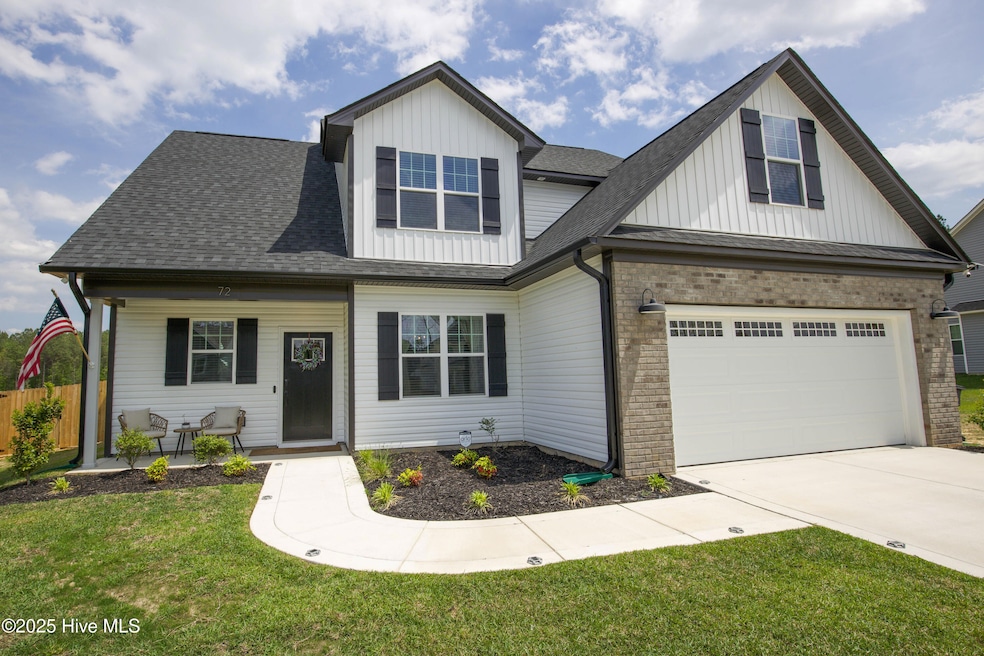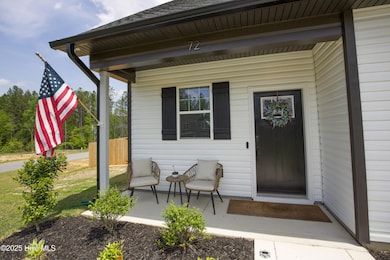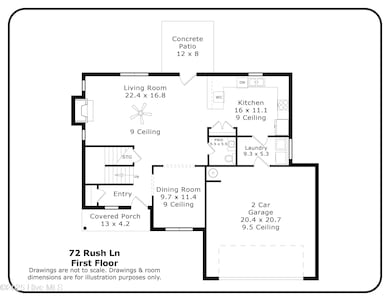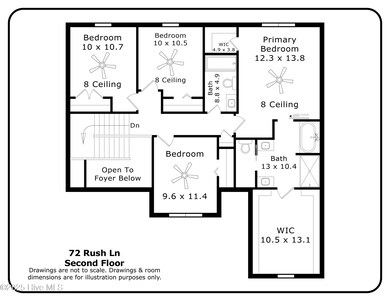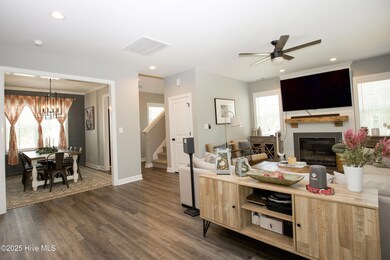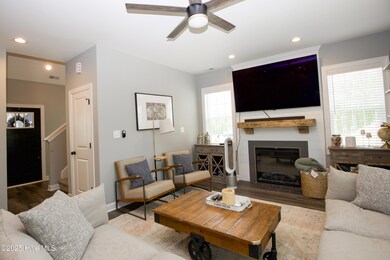
72 Rush Ln Cameron, NC 28326
Estimated payment $2,053/month
Highlights
- Main Floor Primary Bedroom
- Corner Lot
- Fenced Yard
- 1 Fireplace
- Formal Dining Room
- Porch
About This Home
Welcome to 72 Rush Lane! This beautifully crafted 2-story home, built by Precision Custom Homes in 2024, is barely lived in and offers beautiful finishes throughout such as ship lap in the dining room, living room, and primary bathroom, custom wood shelving in the pantry, and gold /brass-colored accents on the bathroom and lighting fixtures as well as cabinet and drawer hardware. Fine custom finishes throughout give the home a polished, cohesive feel. This 4-bedroom, 2.5 bathroom home is located on a half-acre, corner lot and has a fully fenced back yard. The kitchen features soft-close cabinets and drawers, quartz countertops, tile back splash, a custom range hood, and stainless-steel appliances--including a wine/beverage cooler and side-by-side refrigerator. It opens seamlessly to a spacious living room with an electric fireplace, formal dining area, and a 2-story entry foyer. The main level also includes a half bath, laundry room / mud room with a drop zone conveniently located between the kitchen and garage. Upstairs, you will find all four bedrooms and two full bathrooms. The primary suite features a spacious bedroom, two closets--including a large walk-in--and a luxurious bath with a separate soaker tub and shower, along with a heated bidet in the private water closet and two separate vanities. Additional highlights include an Electric Vehicle charger in the garage, Nest thermostats, and security cameras, all of which convey with an acceptable offer.
Open House Schedule
-
Saturday, May 03, 202511:00 am to 2:00 pm5/3/2025 11:00:00 AM +00:005/3/2025 2:00:00 PM +00:00Add to Calendar
Home Details
Home Type
- Single Family
Est. Annual Taxes
- $359
Year Built
- Built in 2024
Lot Details
- 0.55 Acre Lot
- Fenced Yard
- Corner Lot
- Property is zoned RA-20R
HOA Fees
- $29 Monthly HOA Fees
Home Design
- Slab Foundation
- Wood Frame Construction
- Shingle Roof
- Vinyl Siding
- Stick Built Home
Interior Spaces
- 2,059 Sq Ft Home
- 2-Story Property
- Ceiling height of 9 feet or more
- Ceiling Fan
- 1 Fireplace
- Blinds
- Entrance Foyer
- Living Room
- Formal Dining Room
- Home Security System
Kitchen
- Stove
- Range Hood
- Built-In Microwave
- Dishwasher
Flooring
- Carpet
- Laminate
- Tile
Bedrooms and Bathrooms
- 4 Bedrooms
- Primary Bedroom on Main
- Walk-In Closet
Laundry
- Laundry Room
- Washer and Dryer Hookup
Parking
- 2 Car Attached Garage
- Front Facing Garage
Outdoor Features
- Porch
Schools
- Johnsonville Elementary School
- Highland Middle School
- Western Harnett High School
Utilities
- Forced Air Heating and Cooling System
- Heat Pump System
- Electric Water Heater
- On Site Septic
- Septic Tank
Listing and Financial Details
- Tax Lot 58
- Assessor Parcel Number 099566 0055 65
Community Details
Overview
- Liberty Meadows Owners Association, Inc Association, Phone Number (910) 493-3707
- Maintained Community
Security
- Resident Manager or Management On Site
Map
Home Values in the Area
Average Home Value in this Area
Property History
| Date | Event | Price | Change | Sq Ft Price |
|---|---|---|---|---|
| 04/23/2025 04/23/25 | For Sale | $358,000 | +3.8% | $174 / Sq Ft |
| 08/21/2024 08/21/24 | Sold | $344,950 | +2.4% | $165 / Sq Ft |
| 07/10/2024 07/10/24 | Pending | -- | -- | -- |
| 06/14/2024 06/14/24 | Price Changed | $336,950 | 0.0% | $161 / Sq Ft |
| 06/14/2024 06/14/24 | For Sale | $336,950 | +2.7% | $161 / Sq Ft |
| 01/08/2024 01/08/24 | Pending | -- | -- | -- |
| 01/08/2024 01/08/24 | For Sale | $327,950 | -- | $157 / Sq Ft |
Similar Homes in Cameron, NC
Source: Hive MLS
MLS Number: 100503066
