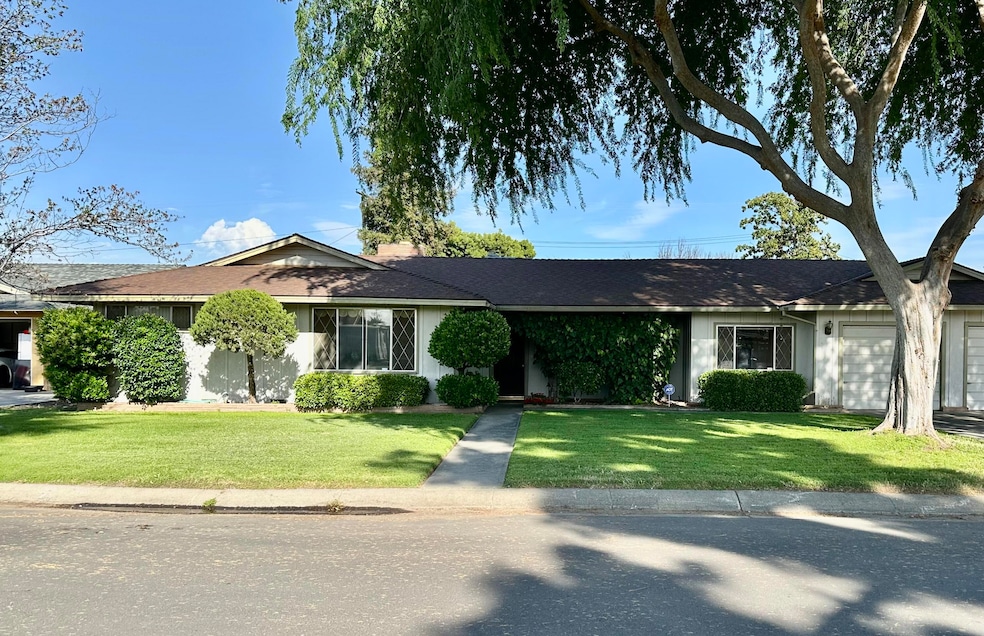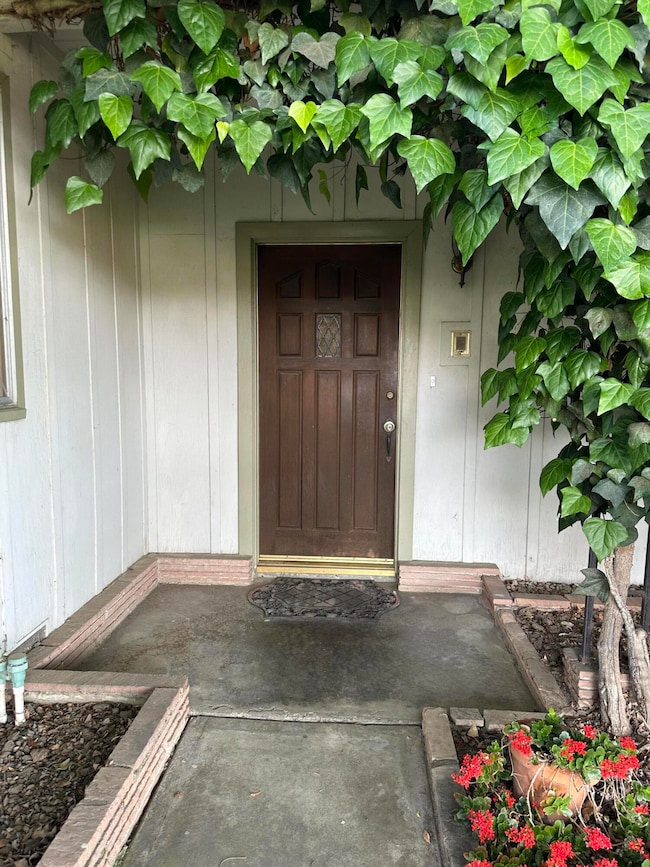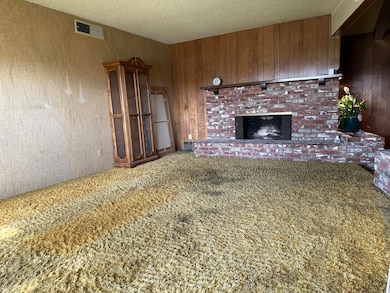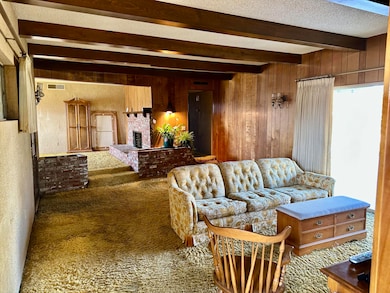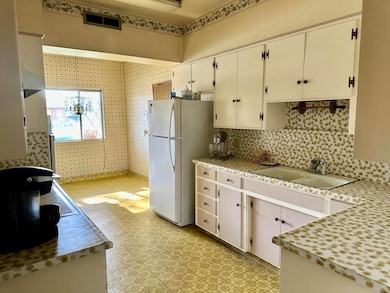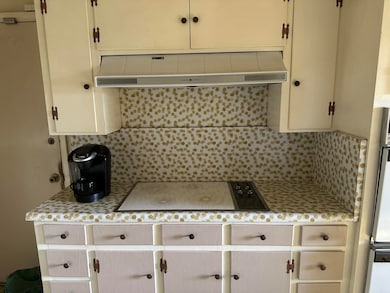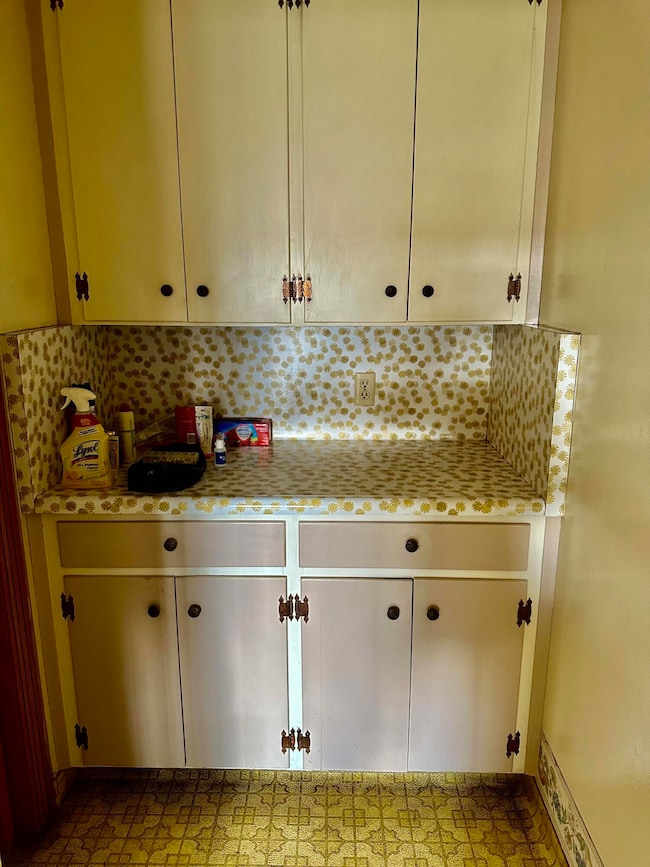
72 S Waukesha St Porterville, CA 93257
Southwest Porterville NeighborhoodEstimated payment $1,632/month
Highlights
- 0.34 Acre Lot
- Forced Air Heating and Cooling System
- 2 Car Garage
- No HOA
- Ceiling Fan
- 1-Story Property
About This Home
WHAT an opportunity!!! This Classic 60s Ranch Style home is located in a sweet little cul d sac. It is being sold as is. It features a very large lot on a very quiet street. Living room with beamed ceilings and brick planters. The separate front room has a brick fireplace. The kitchen has period counter tops,floors and appliances. It also has a butlers pantry and a half bath tucked perfectly for access from the garage. 3 bedrooms,a hall bath with period tile and a tub. The main bedroom has a small on suite bath. Bring your tools and get to work on this unique project.
Home Details
Home Type
- Single Family
Est. Annual Taxes
- $829
Year Built
- Built in 1961
Lot Details
- 0.34 Acre Lot
Parking
- 2 Car Garage
Home Design
- Shingle Roof
- Asphalt Roof
Interior Spaces
- 1,780 Sq Ft Home
- 1-Story Property
- Ceiling Fan
- Family Room with Fireplace
Bedrooms and Bathrooms
- 3 Bedrooms
Utilities
- Forced Air Heating and Cooling System
- Natural Gas Connected
- Septic Tank
Community Details
- No Home Owners Association
Listing and Financial Details
- Assessor Parcel Number 259082023000
Map
Home Values in the Area
Average Home Value in this Area
Tax History
| Year | Tax Paid | Tax Assessment Tax Assessment Total Assessment is a certain percentage of the fair market value that is determined by local assessors to be the total taxable value of land and additions on the property. | Land | Improvement |
|---|---|---|---|---|
| 2024 | $829 | $76,493 | $12,003 | $64,490 |
| 2023 | $751 | $74,994 | $11,768 | $63,226 |
| 2022 | $726 | $73,525 | $11,538 | $61,987 |
| 2021 | $716 | $72,084 | $11,312 | $60,772 |
| 2020 | $707 | $71,345 | $11,196 | $60,149 |
| 2019 | $693 | $69,946 | $10,976 | $58,970 |
| 2018 | $679 | $68,575 | $10,761 | $57,814 |
| 2017 | $661 | $67,230 | $10,550 | $56,680 |
| 2016 | $633 | $65,912 | $10,343 | $55,569 |
| 2015 | $606 | $64,922 | $10,188 | $54,734 |
| 2014 | $606 | $63,650 | $9,988 | $53,662 |
Property History
| Date | Event | Price | Change | Sq Ft Price |
|---|---|---|---|---|
| 04/20/2025 04/20/25 | Pending | -- | -- | -- |
| 04/16/2025 04/16/25 | For Sale | $279,950 | -- | $157 / Sq Ft |
Deed History
| Date | Type | Sale Price | Title Company |
|---|---|---|---|
| Interfamily Deed Transfer | -- | None Available | |
| Interfamily Deed Transfer | -- | None Available |
Similar Homes in Porterville, CA
Source: Tulare County MLS
MLS Number: 234660
APN: 259-082-023-000
- 63 N Wisconsin St
- 267 S Cloverleaf St
- 229 N Lotas St
- 440 S Cloverleaf St
- 1343 W Morton Ave Unit 2
- 1343 W Morton Ave Unit Sp 84
- 293 N Lotas St
- 310 N Newcomb St
- 0 W Morton Unit 234694
- 474 Douglas St
- 1673 W River Ave
- 1087 W Belleview Ave
- 1886 W Roby Ave
- 1882 W Roby Ave
- 1634 W Morton Ave
- 312 Salisbury St
- 1843 W Monte Ln
- 1825 W Date Ave
- 1939 W Roby Ave
- 1757 River Springs Ave
