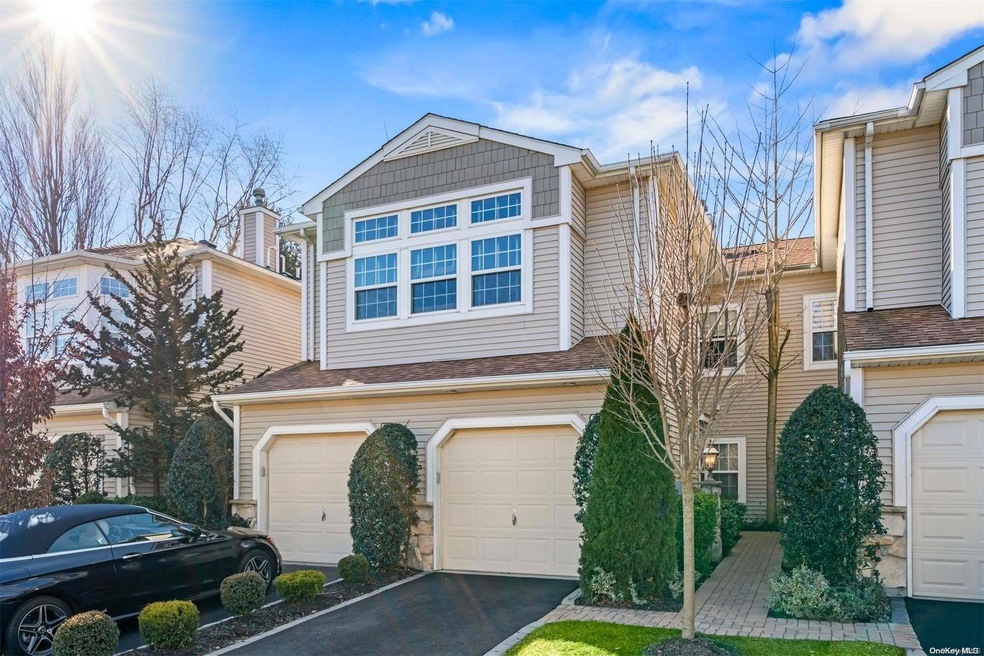
72 Sagamore Dr Plainview, NY 11803
Plainview NeighborhoodHighlights
- In Ground Pool
- Gated Community
- Clubhouse
- Judy Jacobs Parkway Elementary School Rated A+
- 209,818 Sq Ft lot
- Tennis Courts
About This Home
As of May 2024Introducing a stunning 2 bedroom Villa in the sought after Hamlet at Olde Oyster Bay.This recently renovated home exudes sophistication with sleek modern touches. Discover the perfect blend of comfort & style that effortlessly combines modern design with timeless elegance. Impeccably maintained with new HVAC system,new custom closets,new driveway,new alarm system,new washer/dryer & new epoxy floor in garage. Embrace the epitome of luxury living with a country club lifestyle.Enjoy the amenities including indoor & outdoor pools, tennis, pickleball,gym, fitness studio,salon, card rooms, playground,teen center & on premises restaurant. 24 hour gated security. Move right in and start living the life you deserve!, Additional information: Appearance:Diamond+++,ExterioFeatures:Tennis,Interior Features:Lr/Dr
Last Agent to Sell the Property
Compass Greater NY LLC Brokerage Phone: 631-673-3900 License #10301219197

Property Details
Home Type
- Condominium
Est. Annual Taxes
- $15,802
Year Built
- Built in 2001
HOA Fees
- $604 Monthly HOA Fees
Parking
- 1 Car Attached Garage
- Driveway
- Parking Lot
Home Design
- Frame Construction
- Stone Siding
- Vinyl Siding
Interior Spaces
- 1-Story Property
- Entrance Foyer
- Formal Dining Room
- Home Security System
- Eat-In Kitchen
Bedrooms and Bathrooms
- 2 Bedrooms
- En-Suite Primary Bedroom
- Walk-In Closet
Pool
- In Ground Pool
Schools
- H B Mattlin Middle School
- Plainview-Old Bethpage/Jfk High School
Utilities
- Forced Air Heating and Cooling System
- Heating System Uses Natural Gas
Listing and Financial Details
- Exclusions: Alarm System
- Legal Lot and Block 142 / 119
- Assessor Parcel Number 2489-13-119-00-0142-Uca020100134
Community Details
Overview
- Association fees include common area, exterior maintenance, sewer, snow removal, water
- Lower Bayville
Recreation
- Tennis Courts
- Community Pool
- Community Spa
- Park
Pet Policy
- Dogs and Cats Allowed
Additional Features
- Clubhouse
- Gated Community
Map
Home Values in the Area
Average Home Value in this Area
Property History
| Date | Event | Price | Change | Sq Ft Price |
|---|---|---|---|---|
| 05/30/2024 05/30/24 | Sold | $860,000 | 0.0% | $502 / Sq Ft |
| 04/05/2024 04/05/24 | Pending | -- | -- | -- |
| 02/26/2024 02/26/24 | For Sale | $860,000 | -- | $502 / Sq Ft |
Tax History
| Year | Tax Paid | Tax Assessment Tax Assessment Total Assessment is a certain percentage of the fair market value that is determined by local assessors to be the total taxable value of land and additions on the property. | Land | Improvement |
|---|---|---|---|---|
| 2024 | $4,245 | $579 | $0 | $579 |
| 2023 | $14,604 | $579 | $0 | $579 |
| 2022 | $14,604 | $579 | $0 | $579 |
| 2021 | $13,844 | $569 | $0 | $569 |
| 2020 | $15,169 | $840 | $0 | $840 |
| 2019 | $13,653 | $840 | $0 | $840 |
| 2018 | $13,653 | $840 | $0 | $0 |
| 2017 | $9,415 | $840 | $0 | $840 |
| 2016 | $13,205 | $1,119 | $0 | $1,119 |
| 2015 | $6,833 | $1,353 | $0 | $1,353 |
| 2014 | $6,833 | $1,353 | $0 | $1,353 |
| 2013 | $3,631 | $1,353 | $0 | $1,353 |
Mortgage History
| Date | Status | Loan Amount | Loan Type |
|---|---|---|---|
| Open | $688,000 | New Conventional | |
| Closed | $688,000 | New Conventional | |
| Previous Owner | $509,000 | New Conventional |
Deed History
| Date | Type | Sale Price | Title Company |
|---|---|---|---|
| Bargain Sale Deed | $860,000 | Stewart Title Insurance Co | |
| Bargain Sale Deed | $860,000 | Stewart Title Insurance Co | |
| Bargain Sale Deed | -- | Fidelity National Title | |
| Executors Deed | $759,000 | Fidelity National Title | |
| Bargain Sale Deed | -- | Fidelity National Title | |
| Executors Deed | $759,000 | Fidelity National Title | |
| Bargain Sale Deed | $475,000 | Fidelity National Title | |
| Bargain Sale Deed | $475,000 | Fidelity National Title | |
| Deed | -- | -- | |
| Deed | -- | -- | |
| Deed | $430,000 | Scott Sontag | |
| Deed | $430,000 | Scott Sontag |
Similar Homes in Plainview, NY
Source: OneKey® MLS
MLS Number: L3533874
APN: 2489-13-119-00-0142-UCA020100134
- 40 Sagamore Dr
- 98 Sagamore Dr
- 17 Bayview Dr
- 157 Carriage Ln
- 67 Carriage Ln
- 5 Pound Ridge Rd
- 60 Ridge Dr
- 17 Pound Ridge Rd
- 4 Long Ridge Rd
- 1 Newport Dr
- 40204 Silver Birch Ln
- 15305 Aspenwood Dr
- 44 Autumn Dr
- 64 Autumn Dr
- 25 Cottontail Rd
- 67 Autumn Dr
- 10 Colgate Dr
- 18205 Aspenwood Dr
- 75 Autumn Dr
- 136 Washington Ave
