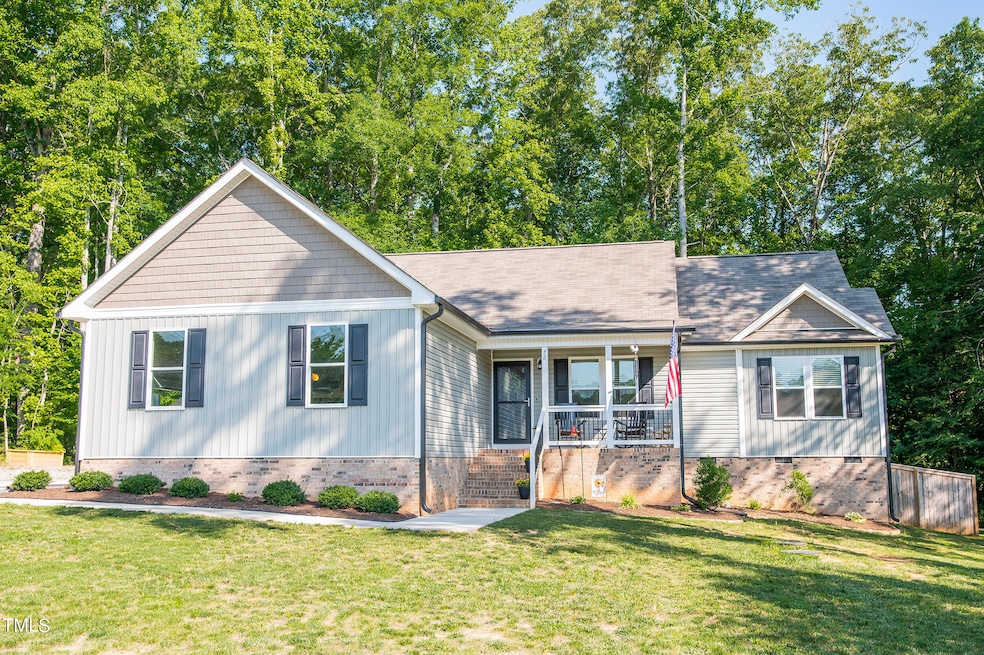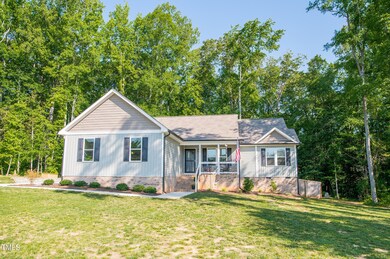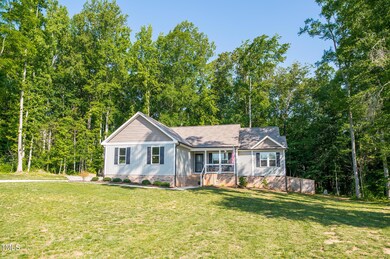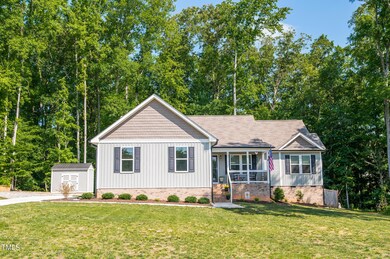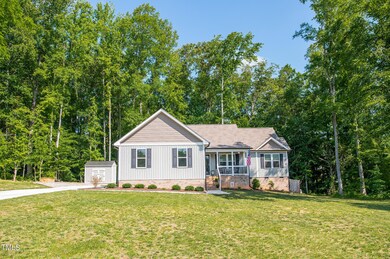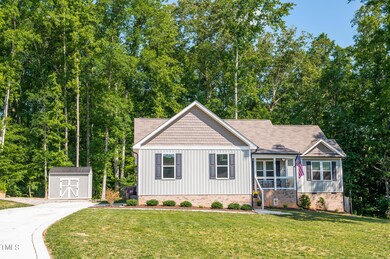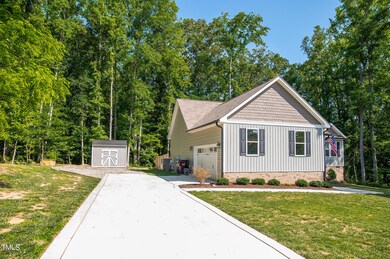
72 Tillburg Ln Hurdle Mills, NC 27541
Highlights
- Open Floorplan
- 2 Car Attached Garage
- Landscaped with Trees
- Ranch Style House
- Walk-In Closet
- Ceramic Tile Flooring
About This Home
As of July 2024Enjoy this 1.46 acres and a slice of southern Person County. Extra wide Concrete drive as you enter this property. 3 bedrooms and 2 full baths. Lot of upgrades await you in this home. Primary bedroom has TWO Huge Walk-In closets. Side entry garage. Gorgeous granite countertops, LVP flooring in LVR, Kitchen, & Dining Area. Fiber Optic Internet through Brightspeed. Fenced in back yard. Storage building. Convenient to Roxboro, Durham, Hillsborough, & Mebane. This is a property you are absolutely going to want to see. Don't let this one slip away. LOCAL ATTORNEY PREFERRED.
Home Details
Home Type
- Single Family
Est. Annual Taxes
- $1,641
Year Built
- Built in 2022
Lot Details
- 1.46 Acre Lot
- Wood Fence
- Back Yard Fenced
- Landscaped with Trees
HOA Fees
- $17 Monthly HOA Fees
Parking
- 2 Car Attached Garage
- Side Facing Garage
- Garage Door Opener
- Private Driveway
- 4 Open Parking Spaces
Home Design
- Ranch Style House
- Brick Foundation
- Block Foundation
- Architectural Shingle Roof
- Board and Batten Siding
- Shake Siding
- Vinyl Siding
Interior Spaces
- 1,440 Sq Ft Home
- Open Floorplan
- Ceiling Fan
Kitchen
- Electric Oven
- Electric Cooktop
- Dishwasher
Flooring
- Carpet
- Ceramic Tile
- Luxury Vinyl Tile
- Vinyl
Bedrooms and Bathrooms
- 3 Bedrooms
- Walk-In Closet
- 2 Full Bathrooms
Schools
- Helena Elementary School
- Southern Middle School
- Person High School
Utilities
- Forced Air Heating and Cooling System
- Private Water Source
- Well
- Electric Water Heater
- Septic Tank
- High Speed Internet
Community Details
- Association fees include road maintenance
- Satterfield HOA, Phone Number (919) 215-6181
- Satterfield Place Subdivision
Listing and Financial Details
- Assessor Parcel Number A42 230
Map
Home Values in the Area
Average Home Value in this Area
Property History
| Date | Event | Price | Change | Sq Ft Price |
|---|---|---|---|---|
| 07/30/2024 07/30/24 | Sold | $357,000 | -0.8% | $248 / Sq Ft |
| 06/16/2024 06/16/24 | Pending | -- | -- | -- |
| 06/07/2024 06/07/24 | For Sale | $359,900 | +10.7% | $250 / Sq Ft |
| 12/15/2023 12/15/23 | Off Market | $325,000 | -- | -- |
| 07/28/2022 07/28/22 | Sold | $325,000 | 0.0% | $226 / Sq Ft |
| 07/07/2022 07/07/22 | Pending | -- | -- | -- |
| 07/06/2022 07/06/22 | For Sale | $325,000 | -- | $226 / Sq Ft |
Tax History
| Year | Tax Paid | Tax Assessment Tax Assessment Total Assessment is a certain percentage of the fair market value that is determined by local assessors to be the total taxable value of land and additions on the property. | Land | Improvement |
|---|---|---|---|---|
| 2024 | $1,752 | $224,710 | $0 | $0 |
| 2023 | $1,749 | $224,380 | $0 | $0 |
| 2022 | $0 | $195,223 | $0 | $0 |
| 2021 | $232 | $30,003 | $0 | $0 |
| 2020 | $228 | $29,415 | $0 | $0 |
| 2019 | $231 | $29,415 | $0 | $0 |
| 2018 | $217 | $29,415 | $0 | $0 |
| 2017 | $214 | $29,415 | $0 | $0 |
| 2016 | $214 | $29,415 | $0 | $0 |
| 2015 | $214 | $29,415 | $0 | $0 |
| 2014 | $214 | $29,415 | $0 | $0 |
Mortgage History
| Date | Status | Loan Amount | Loan Type |
|---|---|---|---|
| Open | $303,450 | New Conventional | |
| Previous Owner | $260,000 | New Conventional | |
| Previous Owner | $259,000 | New Conventional |
Deed History
| Date | Type | Sale Price | Title Company |
|---|---|---|---|
| Warranty Deed | $357,000 | None Listed On Document | |
| Warranty Deed | $325,000 | Garren Nathan M | |
| Warranty Deed | $259,000 | None Available |
About the Listing Agent
Jeremy's Other Listings
Source: Doorify MLS
MLS Number: 10034104
APN: A42-230
- 36 Sourwood Ln
- 795 Terry Rd
- 441 Wintergreen Rd
- Lot 5 Gray Rd
- Lot 4 Gray Rd
- 122 American Rd
- Lot 21 Shannon Ct
- 195 Shannon Ct
- 9700 Berry Rd
- 189 Wolfe Rd
- 30 Shannon Rd
- Tbd N Carolina 57
- 149 Amber Rd
- 186 Frank Cash Rd
- 85 Rivers Edge Ct
- Lot 22 Sleepy Hollow Ln
- 193 Jenny Ln
- 5001 W Pool Rd
- 335 Ashley Ave
- 0 Theresa Ln Unit 10075108
