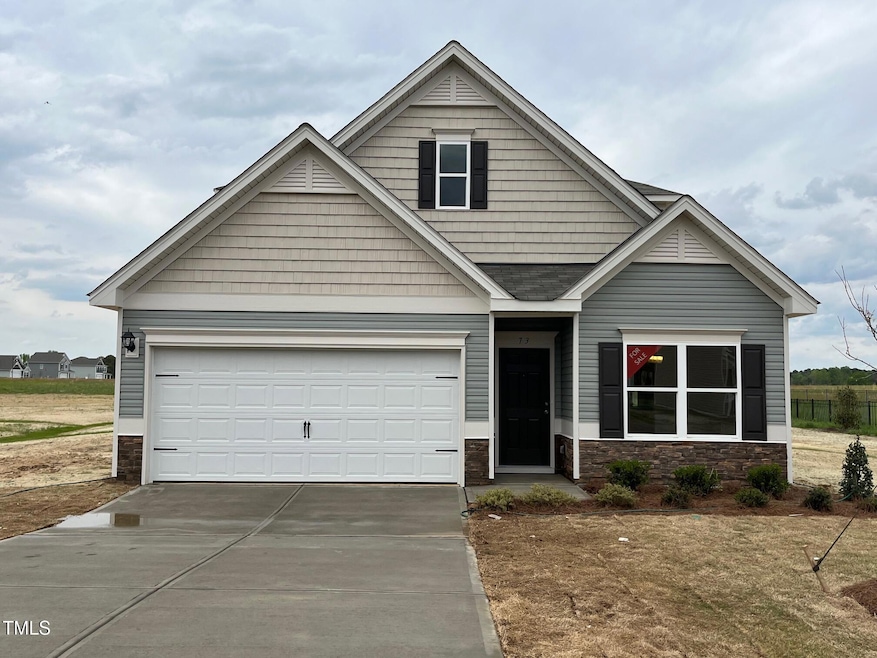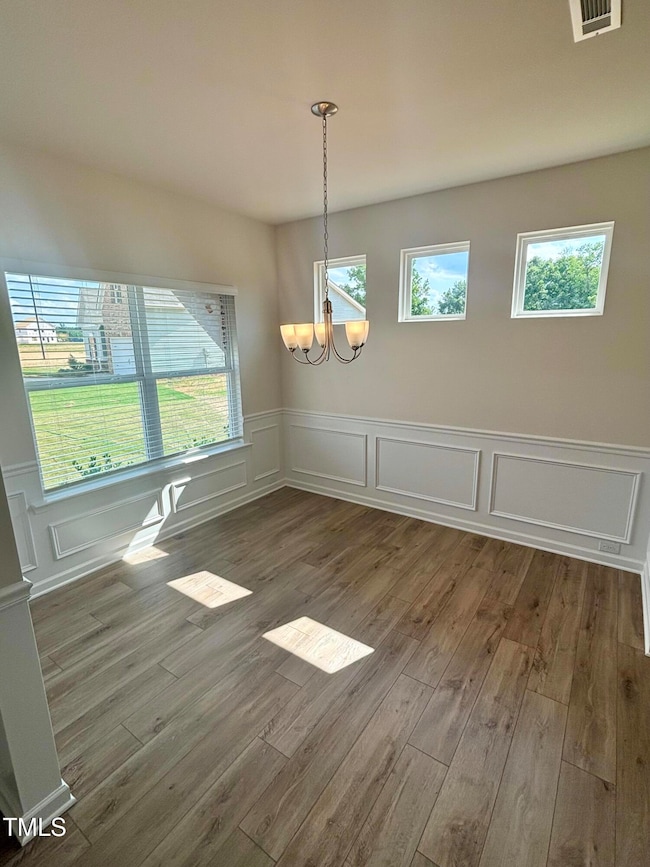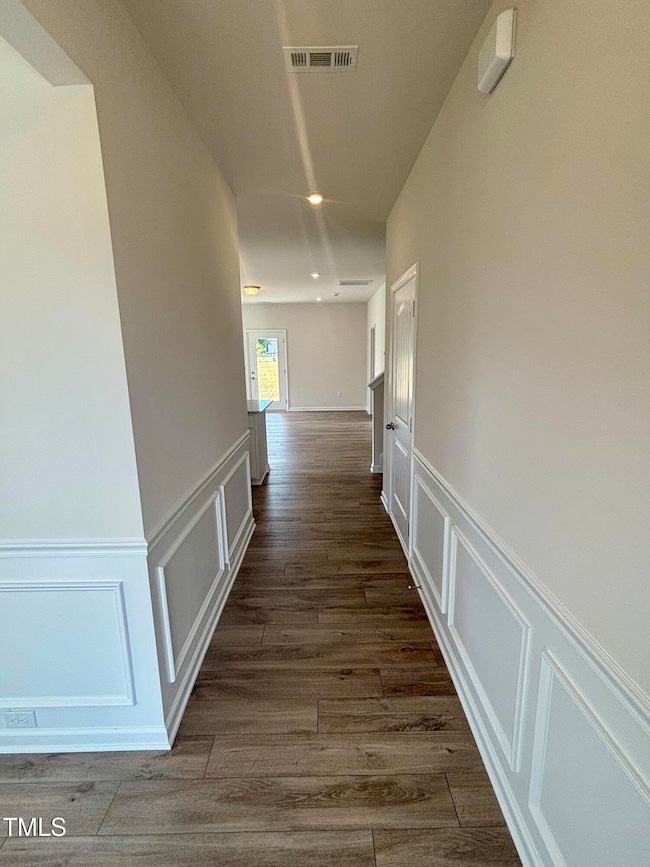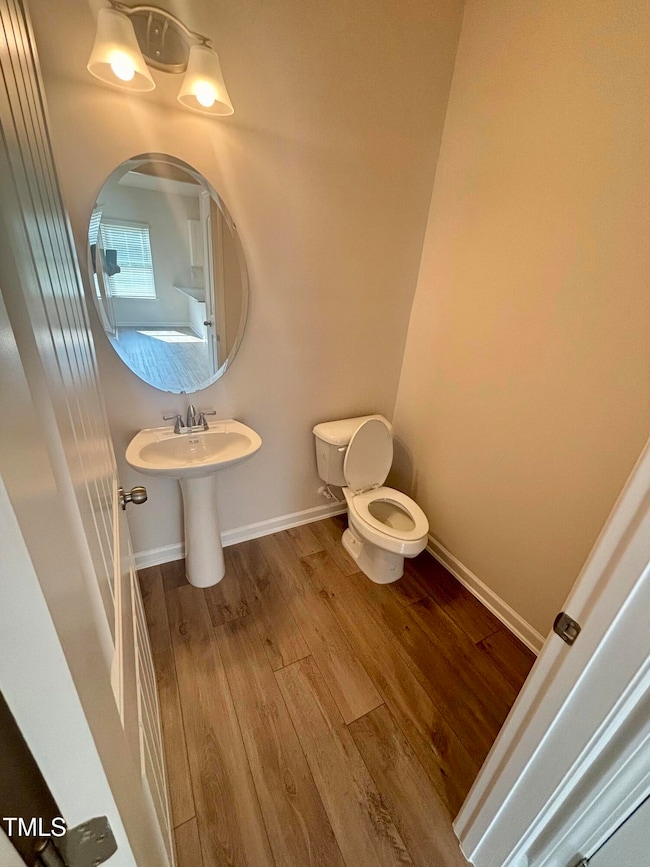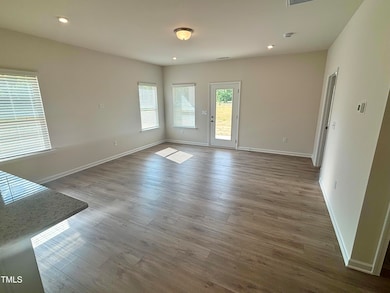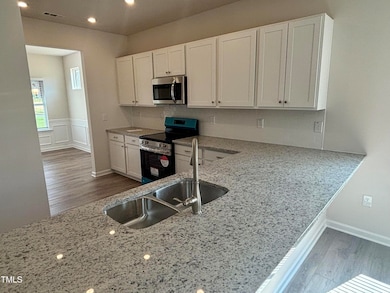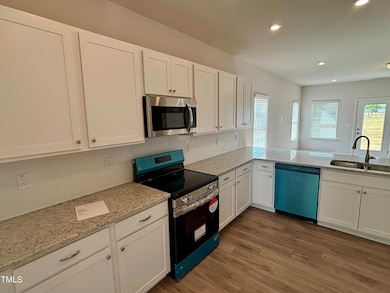
72 Victory View Terrace E Smithfield, NC 27577
Estimated payment $2,494/month
Highlights
- New Construction
- Granite Countertops
- 2 Car Attached Garage
- Main Floor Primary Bedroom
- Cul-De-Sac
- Walk-In Closet
About This Home
Smith Douglas Homes proudly presents the Caldwell C plan at Liberty Creek. Enjoy this well designed home for those seeking a main-floor owner's suite. The family room seamlessly connects to the kitchen and a covered rear porch. The home features stainless steel appliances, vinyl plank flooring, and granite countertops. Upstairs, discover two additional bedrooms and a spacious loft, offering ample room for leisure or hosting guests. This home site sites on .689 acres of picturesque land, providing a serene outdoor space to relax and enjoy. The estimated completion date for this home is 5/1/2025.
Open House Schedule
-
Saturday, April 26, 202511:00 am to 5:00 pm4/26/2025 11:00:00 AM +00:004/26/2025 5:00:00 PM +00:00Our Caldwell plan has a downstairs primary suite with a large loft and two bedrooms upstairs. Must see!Add to Calendar
-
Sunday, April 27, 20251:00 to 5:00 pm4/27/2025 1:00:00 PM +00:004/27/2025 5:00:00 PM +00:00Our Caldwell plan has a downstairs primary suite with a large loft and two bedrooms upstairs. Must see!Add to Calendar
Home Details
Home Type
- Single Family
Year Built
- Built in 2024 | New Construction
Lot Details
- 0.69 Acre Lot
- Lot Dimensions are 100 x 248
- Cul-De-Sac
HOA Fees
- $44 Monthly HOA Fees
Parking
- 2 Car Attached Garage
- Front Facing Garage
- Garage Door Opener
- Private Driveway
Home Design
- Home is estimated to be completed on 5/5/25
- Slab Foundation
- Asphalt Roof
- Vinyl Siding
Interior Spaces
- 2-Story Property
- Insulated Windows
- Pull Down Stairs to Attic
Kitchen
- Electric Range
- Microwave
- Plumbed For Ice Maker
- Dishwasher
- Granite Countertops
Flooring
- Carpet
- Luxury Vinyl Tile
- Vinyl
Bedrooms and Bathrooms
- 3 Bedrooms
- Primary Bedroom on Main
- Walk-In Closet
- Private Water Closet
Laundry
- Laundry Room
- Laundry on main level
- Washer and Electric Dryer Hookup
Home Security
- Carbon Monoxide Detectors
- Fire and Smoke Detector
Eco-Friendly Details
- Energy-Efficient Lighting
- Energy-Efficient Insulation
Outdoor Features
- Patio
Schools
- W Smithfield Elementary School
- Swift Creek Middle School
- Cleveland High School
Utilities
- Central Heating and Cooling System
- Heat Pump System
- Natural Gas Not Available
- High-Efficiency Water Heater
- Septic Tank
- Septic System
- Phone Available
- Cable TV Available
Listing and Financial Details
- Home warranty included in the sale of the property
- Assessor Parcel Number 166400-04-7073
Community Details
Overview
- Neighbors And Associates Association, Phone Number (919) 500-2092
- Built by Smith Douglas Homes
- Liberty Creek Subdivision, Caldwell C Floorplan
Recreation
- Trails
Map
Home Values in the Area
Average Home Value in this Area
Property History
| Date | Event | Price | Change | Sq Ft Price |
|---|---|---|---|---|
| 03/14/2025 03/14/25 | Price Changed | $372,435 | -2.6% | $167 / Sq Ft |
| 03/01/2025 03/01/25 | For Sale | $382,435 | -- | $172 / Sq Ft |
Similar Homes in Smithfield, NC
Source: Doorify MLS
MLS Number: 10079515
- 1239 Brogden Rd
- 910 West St
- 912 Martin Luther King jr Dr
- 812 East St
- 915 Blount St
- 907 Blount St
- 704 East St
- 712 Blount St
- 521 Mill St
- 1960 Brogden Rd
- 213 Old Mallard Rd
- 1103 Gaston St
- 1107 S 2nd St
- 514 E Lee St
- 1004 Fuller St
- 2196 Brogden Rd
- 806 S 2nd St
- 306 Martin Luther King jr Dr
- 811 S 1st St
- 507 E Davis St
