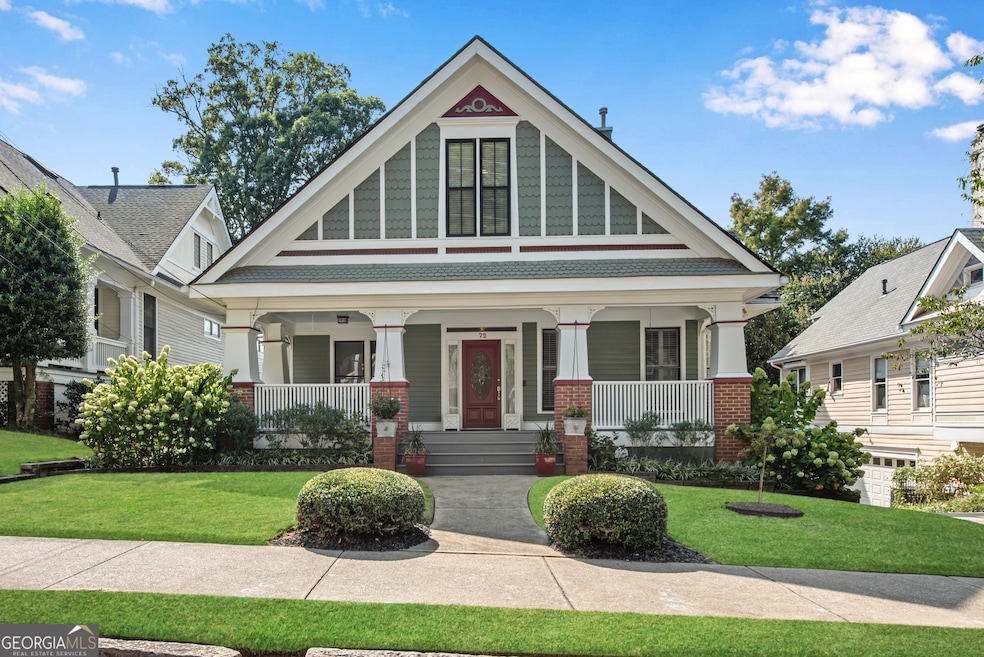
$1,295,000
- 6 Beds
- 6.5 Baths
- 5,095 Sq Ft
- 130 2nd Ave SE
- Atlanta, GA
Welcome to one of the finest homes in the sought-after neighborhood of East Lake. This home features an open floor plan bathed in natural light with soaring 10-foot ceilings and hardwood floors throughout. The chef’s kitchen is a true highlight, offering custom cabinetry, gleaming quartz countertops, stainless steel appliances, and a massive island that overlooks the spacious living and dining
Natalie Williams Keller Knapp
