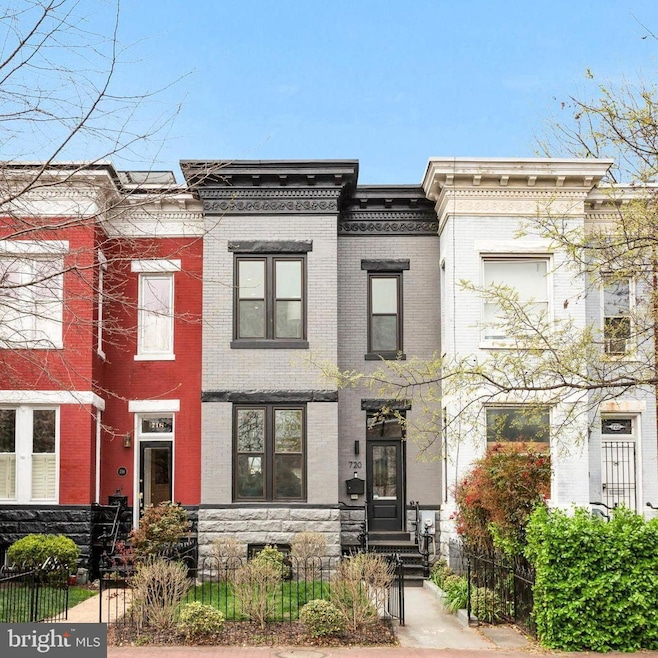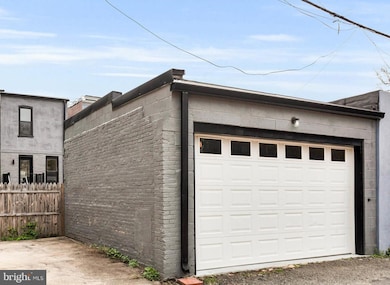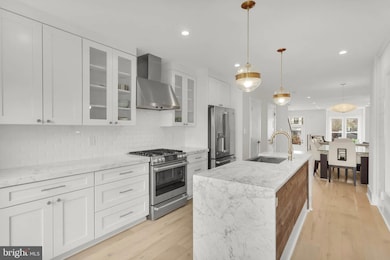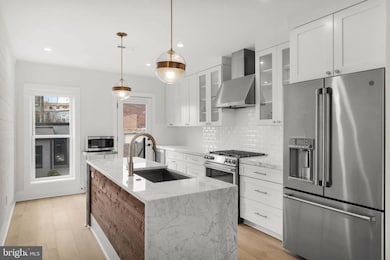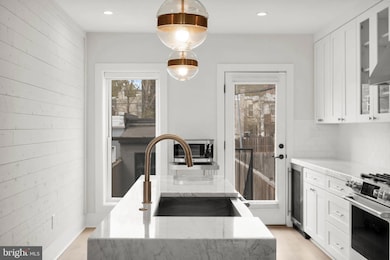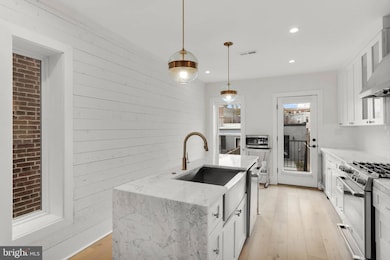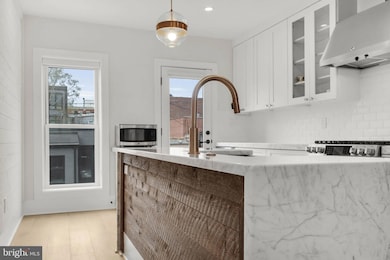
720 12th St NE Washington, DC 20002
Atlas District NeighborhoodEstimated payment $8,701/month
Highlights
- Open Floorplan
- Deck
- Victorian Architecture
- Ludlow-Taylor Elementary School Rated A-
- Wood Flooring
- 4-minute walk to Maryland Ave NE Playground
About This Home
Move right into your gorgeous luxurious 2-car garage townhome with turnkey top-to-bottom upgrades galore. Experience luxury, space, & modern urban living in this stunning gem in an unbeatable location convenient to H Street corridor, Union Market, Capitol Hill, Union Station, etc! Your spectacular turn of the century Victorian blends timeless charm & contemporary design with 7.5" wide plank white oak hardwood floors, custom gourmet kitchen with luxurious Calacatta island & counters, sleek white shaker cabinets & stainless steel appliances, spa-like baths, 2-zone HVAC, an array of oversized windows for natural light, modern open floor plan, recessed lights, expansive private fenced outdoor oasis backyard, detached 2-car garage & storage, finished walk-up LL in-law suite 4th bedroom with spa-like full bath, LL kitchenette, and so much more. Upon arriving home, conveniently park your car in your 2-car garage with storage & enter into your beautiful private fenced oversized outdoor oasis backyard, perfect for unwinding after a long day or hosting a barbeque. Relax in your contemporary open floor plan as your spacious living room ideal for everyday living OPENS to -> your elegant dining room that OPENS to -> your modern kitchen with luxurious Calacutta island & counters, sleek white shaker cabinets, stainless steel appliances that OPENS to -> your private fenced backyard outdoor oasis that FLOWS to -> 2-car garage & storage. Unwind in your luxurious primary suite with ensuite spa-like bath with double vanities. Retreat to your fully finished walk-up basement with a spacious family room, kitchenette, a 4th bedroom, full bathroom, laundry, & access to the beautiful backyard. Ideally situated in an unbeatable location convenient to vibrant H Street corridor, Union Market, Capitol Hill, Eastern Market, Union Station, Stanton Park, Whole Foods, Starbucks, CAVA, Orange Theory Fitness, Giant Foods, Nando's Peri Peri, schools, library, & amenities galore.
Townhouse Details
Home Type
- Townhome
Est. Annual Taxes
- $11,649
Year Built
- Built in 1924 | Remodeled in 2018
Lot Details
- 2,212 Sq Ft Lot
- East Facing Home
- Property is Fully Fenced
Parking
- 2 Car Detached Garage
- Garage Door Opener
Home Design
- Victorian Architecture
- Brick Exterior Construction
- Wood Walls
- Metal Roof
Interior Spaces
- Property has 2 Levels
- Open Floorplan
- Wet Bar
- Ceiling height of 9 feet or more
- Recessed Lighting
- ENERGY STAR Qualified Windows
- Bay Window
- ENERGY STAR Qualified Doors
- Entrance Foyer
- Living Room
- Dining Room
- Game Room
- Utility Room
- Wood Flooring
Kitchen
- Eat-In Kitchen
- Gas Oven or Range
- Self-Cleaning Oven
- Down Draft Cooktop
- Range Hood
- Microwave
- ENERGY STAR Qualified Refrigerator
- Ice Maker
- ENERGY STAR Qualified Dishwasher
- Kitchen Island
- Disposal
Bedrooms and Bathrooms
- En-Suite Primary Bedroom
- En-Suite Bathroom
Laundry
- Laundry Room
- Dryer
- ENERGY STAR Qualified Washer
Finished Basement
- Heated Basement
- Walk-Out Basement
- Basement Fills Entire Space Under The House
- Connecting Stairway
- Rear Basement Entry
- Sump Pump
- Basement Windows
Home Security
Outdoor Features
- Deck
- Patio
Utilities
- Forced Air Zoned Heating and Cooling System
- Programmable Thermostat
- High-Efficiency Water Heater
- Natural Gas Water Heater
- Public Septic
Listing and Financial Details
- Tax Lot 44
- Assessor Parcel Number 0982//0044
Community Details
Overview
- No Home Owners Association
- Old City #1 Subdivision
Security
- Carbon Monoxide Detectors
- Fire and Smoke Detector
Map
Home Values in the Area
Average Home Value in this Area
Tax History
| Year | Tax Paid | Tax Assessment Tax Assessment Total Assessment is a certain percentage of the fair market value that is determined by local assessors to be the total taxable value of land and additions on the property. | Land | Improvement |
|---|---|---|---|---|
| 2024 | $11,649 | $1,457,510 | $607,020 | $850,490 |
| 2023 | $11,437 | $1,429,560 | $593,300 | $836,260 |
| 2022 | $11,420 | $1,343,550 | $549,060 | $794,490 |
| 2021 | $11,209 | $1,318,740 | $543,620 | $775,120 |
| 2020 | $10,696 | $1,258,360 | $509,450 | $748,910 |
| 2019 | $8,070 | $1,165,830 | $471,130 | $694,700 |
| 2018 | $3,944 | $706,420 | $0 | $0 |
| 2017 | $3,593 | $691,260 | $0 | $0 |
| 2016 | $3,272 | $648,710 | $0 | $0 |
| 2015 | $2,977 | $601,890 | $0 | $0 |
| 2014 | $2,716 | $534,890 | $0 | $0 |
Property History
| Date | Event | Price | Change | Sq Ft Price |
|---|---|---|---|---|
| 04/04/2025 04/04/25 | For Sale | $1,385,000 | +9.1% | $567 / Sq Ft |
| 09/14/2018 09/14/18 | Sold | $1,270,000 | -2.3% | $520 / Sq Ft |
| 08/14/2018 08/14/18 | Pending | -- | -- | -- |
| 08/08/2018 08/08/18 | For Sale | $1,299,900 | -- | $532 / Sq Ft |
Deed History
| Date | Type | Sale Price | Title Company |
|---|---|---|---|
| Interfamily Deed Transfer | -- | None Available | |
| Interfamily Deed Transfer | -- | None Available | |
| Special Warranty Deed | $1,270,000 | None Available | |
| Special Warranty Deed | $820,000 | None Available | |
| Deed | $124,500 | -- | |
| Deed | $50,000 | -- |
Mortgage History
| Date | Status | Loan Amount | Loan Type |
|---|---|---|---|
| Open | $635,000 | No Value Available | |
| Closed | $635,000 | New Conventional | |
| Previous Owner | $765,000 | Commercial | |
| Previous Owner | $427,000 | Adjustable Rate Mortgage/ARM | |
| Previous Owner | $258,050 | Adjustable Rate Mortgage/ARM | |
| Previous Owner | $121,100 | FHA |
Similar Homes in Washington, DC
Source: Bright MLS
MLS Number: DCDC2193892
APN: 0982-0044
- 720 12th St NE
- 718 12th St NE
- 1208 Linden Place NE
- 1115 I St NE
- 1131 1133 G St NE
- 823 12th St NE
- 1223 Linden Place NE
- 1029 G St NE
- 656 12th St NE
- 900 11th St NE Unit 1
- 1010 I St NE
- 1212 I St NE Unit B
- 1212 I St NE Unit A
- 1246 Wylie St NE
- 1224 Maryland Ave NE
- 919 12th St NE Unit 304
- 919 12th St NE Unit 102
- 919 12th St NE Unit 303
- 1118 F St NE
- 1227 Maryland Ave NE
