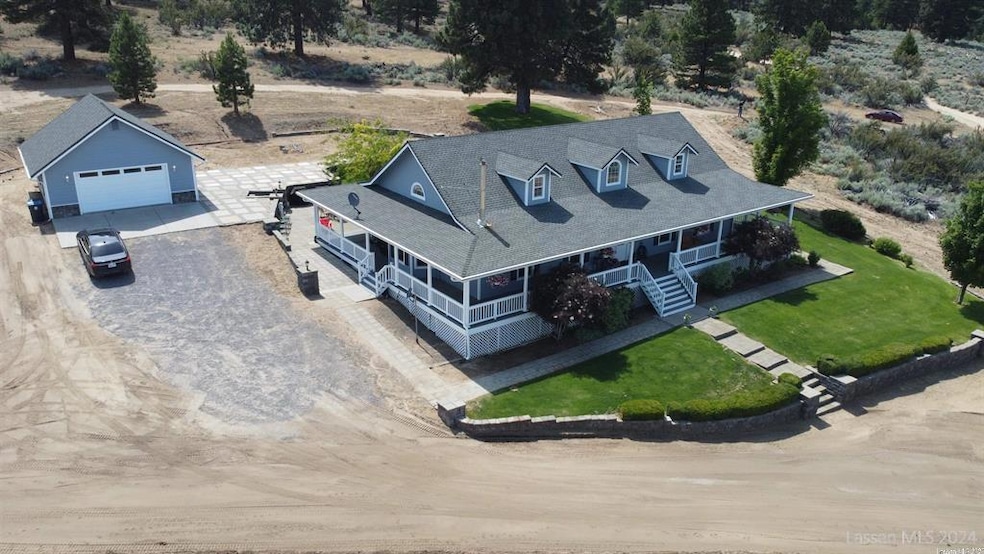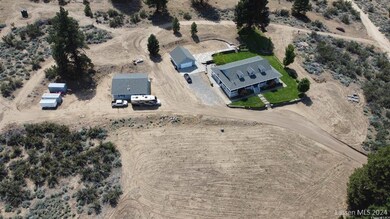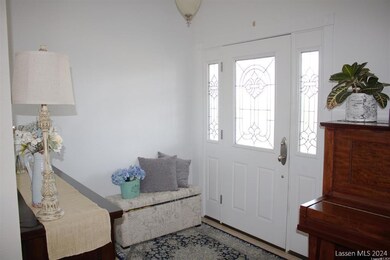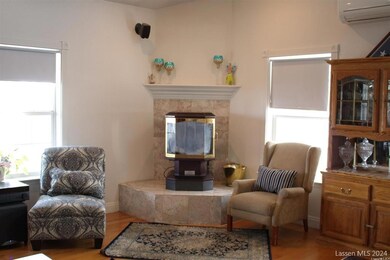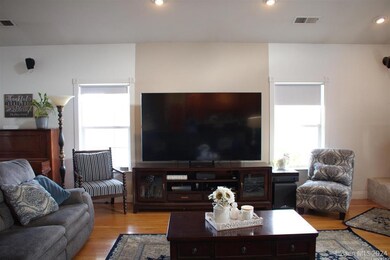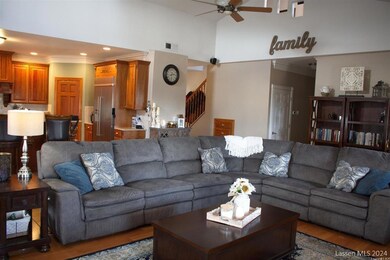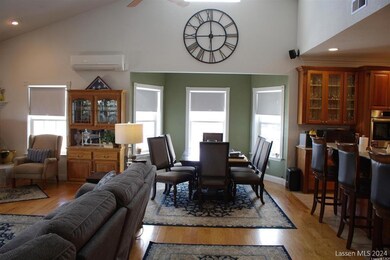
720-400 Deer Trail Rd Milford, CA 96121
Highlights
- Horse Property
- 28.9 Acre Lot
- Vaulted Ceiling
- RV Access or Parking
- Pine Trees
- Wood Flooring
About This Home
As of August 2024WELCOME TO THE COUNTRY IN THE BEUTIFUL CUSTOM DESIGNED HOME!! Beginning with the stone retaining walls front and rear and stone steps leading up to the oversized wraparound covered porch with views. Enter a magnificent Great room with oak floors, vaulted ceilings with two ceiling fans with strategically placed light fixtures, a built-in surround sound speaker, an oil stove on its own hearth and plenty of vinyl clad windows providing natural light. In the well-planned kitchen, there are custom Cherry wood cabinets providing ample storage, including two corner pantries, plenty of cupboards, slide out shelves, Bosh double ovens, and dishwasher and 6 burner chef stove all stainless-steel appliances and a solid surface Silestone counter with an island counter and serving bar. The tile floor makes for the ease of cleaning for those kitchen spills! This large 3 Bed 2 bath home has many other custom features from the custom shower with dual heads and heated floors in the master bath, his and hers walk in closets, New mini splits heat and A/C Systems in all rooms, plus central heat. The bonus area upstairs are super for recreation, crafts, work out room, office or home theater. 2 car garage, new well pressure tank in garage. 40x40 insulated shop with woodstove, workbench, air compressor and lines for ease of use and 3 roll up doors. Landscaped yards with sprinklers and has generator hook up.Walking trails leading to a private pond on this gently sloping 27+ acres,360views!
Home Details
Home Type
- Single Family
Est. Annual Taxes
- $5,234
Year Built
- Built in 2004
Lot Details
- 28.9 Acre Lot
- Lot Has A Rolling Slope
- Front and Back Yard Sprinklers
- Unpaved Streets
- Pine Trees
- Wooded Lot
- Property is zoned A-2/B-19
Home Design
- Composition Roof
- Concrete Perimeter Foundation
- HardiePlank Type
Interior Spaces
- 2,894 Sq Ft Home
- 2-Story Property
- Vaulted Ceiling
- Ceiling Fan
- Double Pane Windows
- Vinyl Clad Windows
- Window Treatments
- Great Room
- Family Room
- Dining Area
- Loft
- Sun or Florida Room
- Fire and Smoke Detector
- Property Views
Kitchen
- Country Kitchen
- Double Self-Cleaning Oven
- Gas Range
- Dishwasher
- Disposal
Flooring
- Wood
- Carpet
- Tile
Bedrooms and Bathrooms
- 3 Bedrooms
- Walk-In Closet
- 2 Bathrooms
Laundry
- Laundry Room
- Washer and Dryer Hookup
Parking
- 5 Car Detached Garage
- Garage Door Opener
- RV Access or Parking
Outdoor Features
- Horse Property
- Covered Deck
- Covered patio or porch
- Exterior Lighting
Utilities
- Cooling System Mounted To A Wall/Window
- Forced Air Heating System
- Heating System Uses Oil
- Heating System Uses Propane
- Laser Oil Stove
- Private Company Owned Well
- Propane Water Heater
- Septic System
Community Details
- Shops
Listing and Financial Details
- Assessor Parcel Number 135-150-035-000
Map
Home Values in the Area
Average Home Value in this Area
Property History
| Date | Event | Price | Change | Sq Ft Price |
|---|---|---|---|---|
| 08/30/2024 08/30/24 | Sold | $550,000 | -6.8% | $190 / Sq Ft |
| 07/05/2024 07/05/24 | Price Changed | $589,900 | -1.7% | $204 / Sq Ft |
| 02/27/2024 02/27/24 | For Sale | $599,900 | +34.8% | $207 / Sq Ft |
| 07/17/2015 07/17/15 | Sold | $445,000 | 0.0% | $154 / Sq Ft |
| 06/12/2015 06/12/15 | Pending | -- | -- | -- |
| 02/19/2015 02/19/15 | For Sale | $445,000 | -- | $154 / Sq Ft |
Tax History
| Year | Tax Paid | Tax Assessment Tax Assessment Total Assessment is a certain percentage of the fair market value that is determined by local assessors to be the total taxable value of land and additions on the property. | Land | Improvement |
|---|---|---|---|---|
| 2024 | $5,234 | $522,887 | $127,661 | $395,226 |
| 2023 | $5,131 | $512,635 | $125,158 | $387,477 |
| 2022 | $4,993 | $502,584 | $122,704 | $379,880 |
| 2021 | $5,071 | $492,731 | $120,299 | $372,432 |
| 2020 | $4,893 | $481,680 | $119,066 | $362,614 |
| 2019 | $4,877 | $472,236 | $116,732 | $355,504 |
| 2018 | $4,791 | $462,978 | $114,444 | $348,534 |
| 2017 | $4,679 | $453,900 | $112,200 | $341,700 |
| 2016 | $4,609 | $445,000 | $110,000 | $335,000 |
| 2015 | $5,464 | $529,668 | $94,742 | $434,926 |
| 2014 | -- | $519,294 | $92,887 | $426,407 |
Mortgage History
| Date | Status | Loan Amount | Loan Type |
|---|---|---|---|
| Open | $200,000 | New Conventional | |
| Previous Owner | $35,026 | Credit Line Revolving | |
| Previous Owner | $397,890 | VA | |
| Previous Owner | $394,386 | VA | |
| Previous Owner | $419,248 | VA | |
| Previous Owner | $425,062 | VA | |
| Previous Owner | $423,255 | VA | |
| Previous Owner | $297,500 | New Conventional | |
| Previous Owner | $311,250 | Unknown | |
| Previous Owner | $311,250 | Construction |
Deed History
| Date | Type | Sale Price | Title Company |
|---|---|---|---|
| Grant Deed | $550,000 | Chicago Title Company | |
| Grant Deed | $445,000 | Chicago Title Co | |
| Grant Deed | $69,000 | Chicago Title Co |
About the Listing Agent

With over 28 years of experience in the real estate industry, I am proud to serve the beautiful communities of Lassen and Plumas counties in Northern California. I specialize in helping both buyers and sellers navigate their real estate needs with knowledge, care, and professionalism.
Before relocating to Lassen County in 2010, I spent 16 successful years in Northern Solano County, not only as a top-producing agent but also managing a high-performing real estate office and training
Melissa's Other Listings
Source: Lassen Association of REALTORS®
MLS Number: 202400077
APN: 135-150-035-000
- 720-115 Wran Rd
- 720-055 Gray Rd
- 448-365 Hwy 395
- 450-075 Lyzenga Rd
- 450-435 Stansbury Ave
- 449-985 Hixon Ln
- 457-000 Honeyview Ln
- 459-145 Lakecrest Rd
- 713-400 Hicks Rd
- 0 Blickenstaff Rd
- 00 Cummings Rd
- 000 395
- 461-305 Whispering Pines Rd
- 0 Hwy 395 Unit 202300256
- 461-990 Silent Oak
- 461-955 Janesville Grade
- 461-750 Janesville Grade
- 462-445 Janesville Grade
- 129-210-43 Redwine Ln
- 462-315 Jackpot Ln
