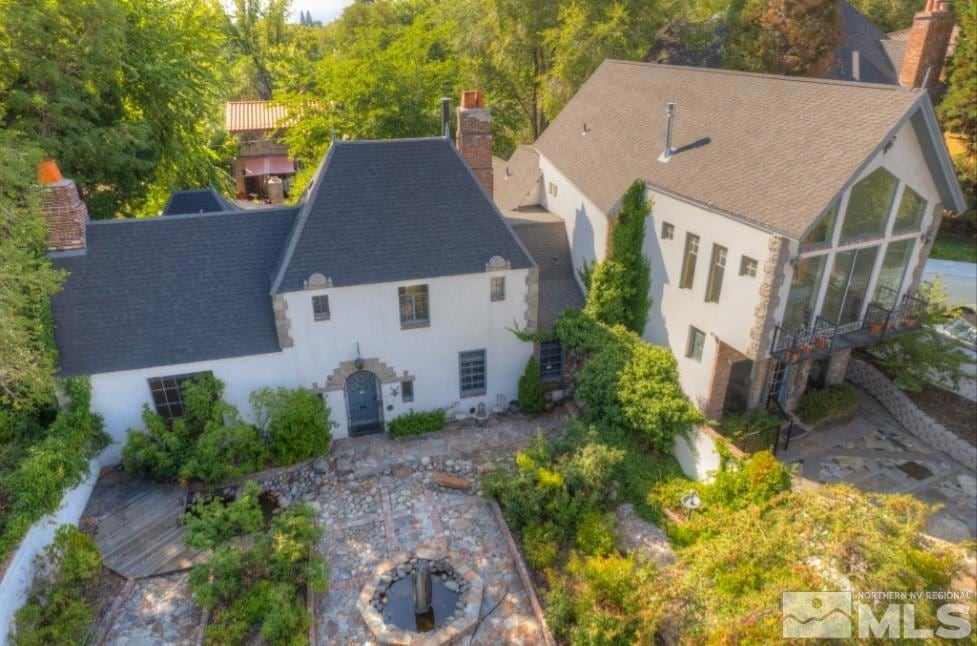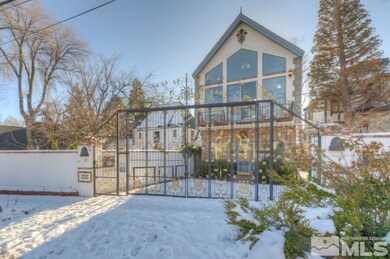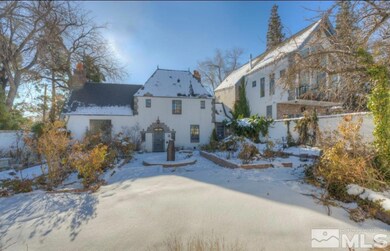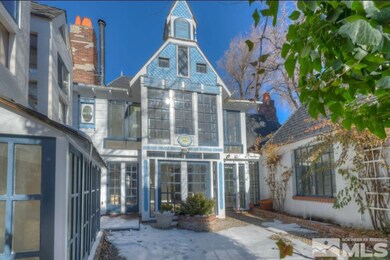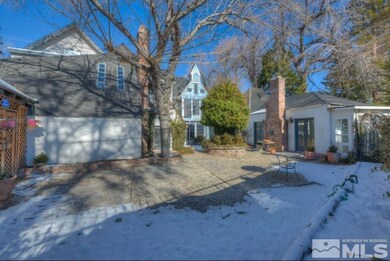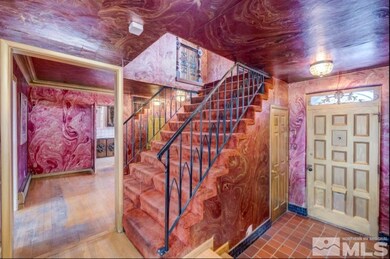
720 California Ave Reno, NV 89509
MidTown NeighborhoodHighlights
- City View
- Multiple Fireplaces
- Main Floor Primary Bedroom
- Jessie Beck Elementary School Rated A-
- Wood Flooring
- 1-minute walk to Newlands Park
About This Home
As of June 2024Spacious French Chalet home in the historic district of downtown Reno. The large master suite on the first floor has access to the back courtyard. The front court yard includes a walking path, Coi pond, fountain and raised rose garden. The garage had been converted into a entertainment area with an oversized fireplace, spiral staircase and a double refrigerator behind paneled doors. Incredible mountain and city views can be seen from the floor to ceiling windows on the second floor.
Home Details
Home Type
- Single Family
Est. Annual Taxes
- $4,321
Year Built
- Built in 1930
Lot Details
- 0.25 Acre Lot
- Property is Fully Fenced
- Landscaped
- Level Lot
- Property is zoned SF5
Property Views
- City
- Mountain
Home Design
- Brick Exterior Construction
- Pitched Roof
- Composition Shingle Roof
- Stucco Exterior
- Masonry
Interior Spaces
- 6,189 Sq Ft Home
- 2-Story Property
- Multiple Fireplaces
- Separate Family Room
- Living Room with Fireplace
- Formal Dining Room
- Library
- Bonus Room
- Sun or Florida Room
- Crawl Space
Flooring
- Wood
- Stone
- Ceramic Tile
Bedrooms and Bathrooms
- 5 Bedrooms
- Primary Bedroom on Main
- Jetted Tub in Primary Bathroom
Outdoor Features
- Patio
Schools
- Beck Elementary School
- Swope Middle School
- Reno High School
Utilities
- Cooling System Utilizes Natural Gas
- Baseboard Heating
- Heating System Uses Natural Gas
- Electric Water Heater
- Internet Available
Listing and Financial Details
- Assessor Parcel Number 01120107
Map
Home Values in the Area
Average Home Value in this Area
Property History
| Date | Event | Price | Change | Sq Ft Price |
|---|---|---|---|---|
| 06/18/2024 06/18/24 | Sold | $1,100,000 | 0.0% | $178 / Sq Ft |
| 06/13/2024 06/13/24 | Off Market | $1,100,000 | -- | -- |
| 04/26/2024 04/26/24 | Pending | -- | -- | -- |
| 04/20/2024 04/20/24 | For Sale | $1,100,000 | 0.0% | $178 / Sq Ft |
| 03/31/2024 03/31/24 | Pending | -- | -- | -- |
| 03/15/2024 03/15/24 | For Sale | $1,100,000 | -- | $178 / Sq Ft |
Tax History
| Year | Tax Paid | Tax Assessment Tax Assessment Total Assessment is a certain percentage of the fair market value that is determined by local assessors to be the total taxable value of land and additions on the property. | Land | Improvement |
|---|---|---|---|---|
| 2025 | $4,664 | $178,710 | $73,150 | $105,560 |
| 2024 | $4,664 | $174,147 | $69,825 | $104,322 |
| 2023 | $4,321 | $166,375 | $69,825 | $96,550 |
| 2022 | $4,002 | $131,844 | $52,500 | $79,344 |
| 2021 | $3,886 | $123,977 | $47,250 | $76,727 |
| 2020 | $3,773 | $122,945 | $47,250 | $75,695 |
| 2019 | $3,664 | $116,297 | $44,100 | $72,197 |
| 2018 | $3,555 | $108,207 | $41,580 | $66,627 |
| 2017 | $3,453 | $108,168 | $40,355 | $67,813 |
| 2016 | $3,369 | $105,552 | $37,730 | $67,822 |
| 2015 | $2,526 | $96,097 | $29,050 | $67,047 |
| 2014 | $3,266 | $89,490 | $26,250 | $63,240 |
| 2013 | -- | $87,592 | $26,250 | $61,342 |
Mortgage History
| Date | Status | Loan Amount | Loan Type |
|---|---|---|---|
| Previous Owner | $900,000 | Credit Line Revolving | |
| Previous Owner | $228,822 | No Value Available |
Deed History
| Date | Type | Sale Price | Title Company |
|---|---|---|---|
| Special Warranty Deed | $1,100,000 | First American Title Insurance | |
| Deed In Lieu Of Foreclosure | $1,118,000 | None Listed On Document | |
| Interfamily Deed Transfer | -- | None Available | |
| Quit Claim Deed | -- | None Available | |
| Interfamily Deed Transfer | -- | None Available | |
| Interfamily Deed Transfer | -- | Financial Title Company | |
| Interfamily Deed Transfer | -- | Financial Title Company | |
| Interfamily Deed Transfer | -- | Stewart Title Northern Nevad | |
| Quit Claim Deed | -- | -- |
Similar Homes in Reno, NV
Source: Northern Nevada Regional MLS
MLS Number: 240002693
APN: 011-201-07
- 631 California Ave
- 626 Marsh Ave
- 588 Saint Lawrence Ave
- 543 California Ave
- 1045 Riverside Dr
- 643 John Fremont Dr
- 615 John Fremont Dr
- 600 Island Ave
- 449 Marsh Ave
- 91 Bell St
- 1200 Riverside Dr Unit 1276
- 1200 Riverside Dr Unit 1210
- 1200 Riverside Dr Unit 1239
- 721 Lander St
- 1450 Idlewild Dr Unit 1128
- 1450 Idlewild Dr Unit 1121
- 1450 Idlewild Dr Unit 627
- 620 Lander St
- 280 Island Ave Unit 904
- 280 Island Ave Unit 1103
