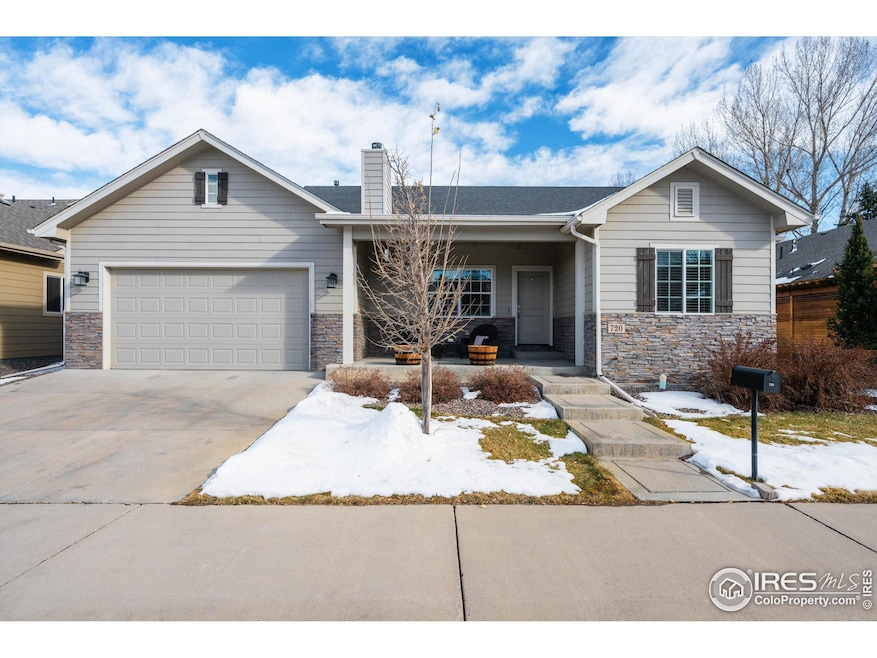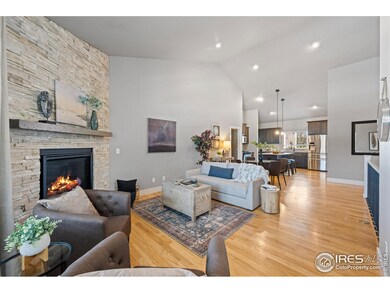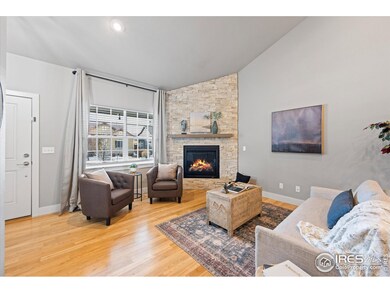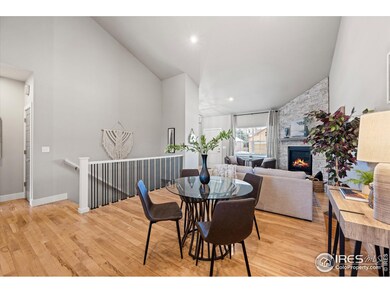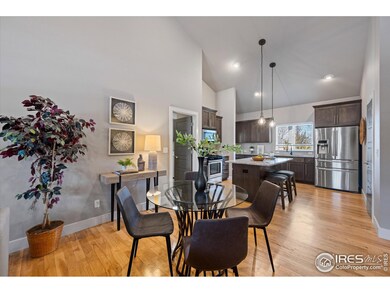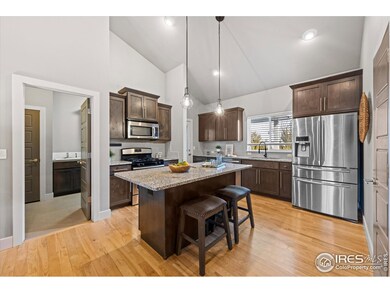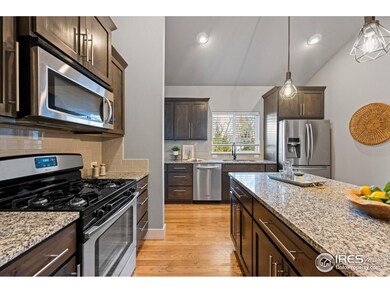
720 Capricorn Ct Loveland, CO 80537
Highlights
- Cathedral Ceiling
- Cul-De-Sac
- Tandem Parking
- Wood Flooring
- 3 Car Attached Garage
- Patio
About This Home
As of March 2025There's so much to love about this charming 3 bedroom home in the heart of Loveland! Its prime location puts you less than a mile from downtown, with the Chilson Recreation Center, public library, and Lagoon Amphitheater all within a half-mile via a bike path-access point just across the street. Beyond these fantastic amenities, the home offers easy access to Centerra and I-25 (a 10-minute drive) and South Fort Collins (just 15 minutes away).Tucked away in a quiet cul-de-sac neighborhood with no through traffic, this home offers both privacy and charm. Inside you'll appreciate soaring vaulted ceilings and a stunning stone fireplace, creating a warm and inviting atmosphere. With brand new carpet and a fresh coat of paint, it feels crisp and clean. Built by Custom On-site, this home is designed with thoughtful details, including an oversized pantry and a private primary suite set apart from the other two bedrooms.The backyard is a true retreat-perfect for entertaining or unwinding. Enjoy the large, covered patio, a custom-built pergola over the paver patio, and lush yet low-maintenance landscaping including garden beds. With its east-facing orientation, the outdoor space remains comfortable all summer long. An unfinished basement offers endless potential for customization and future expansion, and the tandem 3-car garage provides ample storage space or room for hobbies. Plus, this home is not in a metro district, and the HOA dues are minimal at just $100 per year-a rare and valuable benefit.You must see this special home -- schedule your tour today!
Home Details
Home Type
- Single Family
Est. Annual Taxes
- $2,663
Year Built
- Built in 2015
Lot Details
- 7,166 Sq Ft Lot
- Cul-De-Sac
- Fenced
- Sprinkler System
- Property is zoned R1
HOA Fees
- $8 Monthly HOA Fees
Parking
- 3 Car Attached Garage
- Tandem Parking
Home Design
- Wood Frame Construction
- Composition Roof
Interior Spaces
- 1,548 Sq Ft Home
- 1-Story Property
- Cathedral Ceiling
- Gas Fireplace
- Window Treatments
- Unfinished Basement
Kitchen
- Gas Oven or Range
- Microwave
- Dishwasher
Flooring
- Wood
- Carpet
Bedrooms and Bathrooms
- 3 Bedrooms
Laundry
- Laundry on main level
- Dryer
- Washer
Schools
- Truscott Elementary School
- Bill Reed Middle School
- Thompson Valley High School
Additional Features
- Patio
- Forced Air Heating and Cooling System
Community Details
- Association fees include common amenities
- Seventh Street 1St Sub Lov Subdivision
Listing and Financial Details
- Assessor Parcel Number R1645434
Map
Home Values in the Area
Average Home Value in this Area
Property History
| Date | Event | Price | Change | Sq Ft Price |
|---|---|---|---|---|
| 03/03/2025 03/03/25 | Sold | $639,990 | 0.0% | $413 / Sq Ft |
| 02/01/2025 02/01/25 | For Sale | $639,990 | +64.1% | $413 / Sq Ft |
| 01/28/2019 01/28/19 | Off Market | $390,000 | -- | -- |
| 01/28/2019 01/28/19 | Off Market | $354,000 | -- | -- |
| 10/03/2017 10/03/17 | Sold | $390,000 | -3.7% | $268 / Sq Ft |
| 09/05/2017 09/05/17 | For Sale | $405,000 | +14.4% | $279 / Sq Ft |
| 08/04/2015 08/04/15 | Sold | $354,000 | -2.7% | $243 / Sq Ft |
| 07/05/2015 07/05/15 | Pending | -- | -- | -- |
| 04/03/2015 04/03/15 | For Sale | $364,000 | -- | $250 / Sq Ft |
Tax History
| Year | Tax Paid | Tax Assessment Tax Assessment Total Assessment is a certain percentage of the fair market value that is determined by local assessors to be the total taxable value of land and additions on the property. | Land | Improvement |
|---|---|---|---|---|
| 2025 | $2,568 | $37,051 | $4,221 | $32,830 |
| 2024 | $2,568 | $37,051 | $4,221 | $32,830 |
| 2022 | $2,283 | $28,697 | $4,379 | $24,318 |
| 2021 | $2,346 | $29,523 | $4,505 | $25,018 |
| 2020 | $2,333 | $29,337 | $4,505 | $24,832 |
| 2019 | $2,293 | $29,337 | $4,505 | $24,832 |
| 2018 | $2,118 | $25,740 | $4,536 | $21,204 |
| 2017 | $1,824 | $25,740 | $4,536 | $21,204 |
| 2016 | $2,043 | $27,860 | $5,174 | $22,686 |
| 2015 | $342 | $4,700 | $4,700 | $0 |
| 2014 | $177 | $2,350 | $2,350 | $0 |
Mortgage History
| Date | Status | Loan Amount | Loan Type |
|---|---|---|---|
| Previous Owner | $294,000 | New Conventional | |
| Previous Owner | $240,000 | Adjustable Rate Mortgage/ARM | |
| Previous Owner | $246,375 | Future Advance Clause Open End Mortgage | |
| Previous Owner | $60,000 | Unknown | |
| Previous Owner | $60,000 | Purchase Money Mortgage |
Deed History
| Date | Type | Sale Price | Title Company |
|---|---|---|---|
| Warranty Deed | $639,990 | None Listed On Document | |
| Interfamily Deed Transfer | -- | Guaranteed Title Group Llc | |
| Warranty Deed | $390,000 | Guardian Title | |
| Warranty Deed | $354,000 | Heritage Title | |
| Warranty Deed | $60,000 | Heritage Title | |
| Quit Claim Deed | -- | Heritage Title |
Similar Homes in Loveland, CO
Source: IRES MLS
MLS Number: 1025641
APN: 95134-91-013
- 1245 E 6th St
- 1057 E 5th St
- 729 Madison Ave
- 1257 E 6th St
- 1413 E 7th St
- 1330 E 5th St
- 1478 E 8th St
- 1204 E 2nd St
- 1502 E 5th St
- 1570 E 6th St
- 514 E 10th St
- 1064 E 1st St
- 504 E 10th St
- 751 Blue Azurite Ave
- 799 Blue Azurite Ave
- 1601 E 1st St
- 515 Blue Azurite Ave
- 1166 Madison Ave Unit 136
- 1166 Madison Ave Unit 124
- 1166 Madison Ave Unit 84
