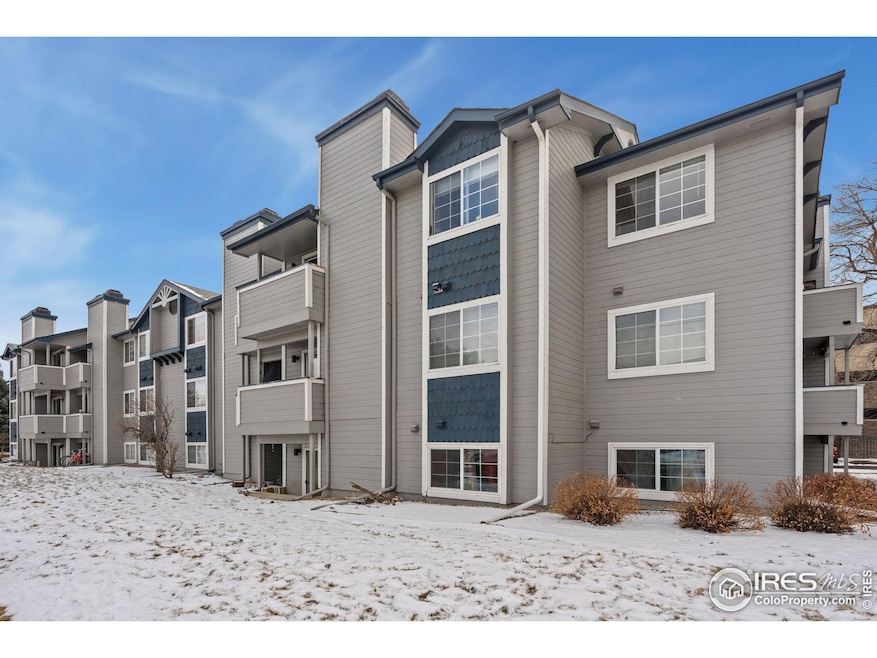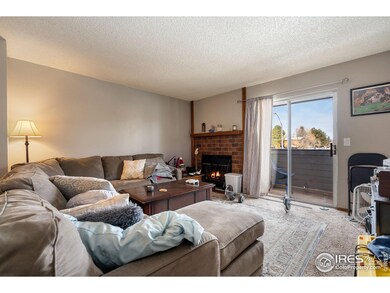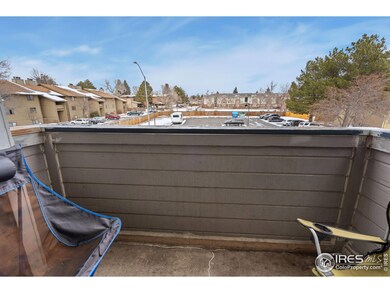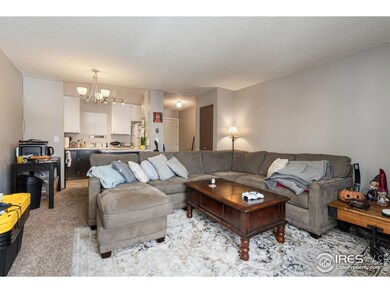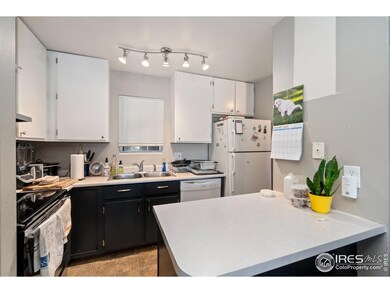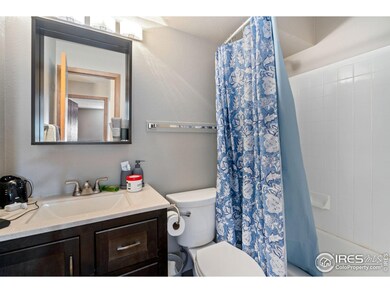
720 City Park Ave Unit D431 Fort Collins, CO 80521
Campus West NeighborhoodHighlights
- End Unit
- Balcony
- Air Conditioning
- Dunn Elementary School Rated A-
- Eat-In Kitchen
- Baseboard Heating
About This Home
As of March 2025This third-floor end-unit condo is perfectly situated just steps from CSU's campus, with convenient access to Moby Arena, CSU stadium, bus routes, City Park, and the shops and restaurants in Campus West. Currently tenant-occupied under a lease through June 30, 2025, at $1,600 per month. This unit has a strong rental history. The open kitchen features freshly painted cabinets and flows into a spacious living room with a wood-burning fireplace and a private balcony. Both bedrooms are generously sized, with the primary bedroom offering a walk-in closet and an updated full bathroom. The second bathroom has also been tastefully updated. Additional features include a portable window AC, newer in-unit full-size clothes washer and dryer, as well as a newer hot water heater. The HOA covers trash, water, sewer, and lawn care. 2 off-street parking passes are included.
Townhouse Details
Home Type
- Townhome
Est. Annual Taxes
- $1,526
Year Built
- Built in 1984
HOA Fees
- $200 Monthly HOA Fees
Home Design
- Wood Frame Construction
- Composition Roof
Interior Spaces
- 867 Sq Ft Home
- 1-Story Property
- Living Room with Fireplace
Kitchen
- Eat-In Kitchen
- Electric Oven or Range
- Dishwasher
Flooring
- Carpet
- Laminate
Bedrooms and Bathrooms
- 2 Bedrooms
- 2 Full Bathrooms
Laundry
- Dryer
- Washer
Schools
- Dunn Elementary School
- Lincoln Middle School
- Poudre High School
Utilities
- Air Conditioning
- Baseboard Heating
Additional Features
- Balcony
- End Unit
Community Details
- Association fees include trash, snow removal, ground maintenance, management, water/sewer
- Sunstone Condo Subdivision
Listing and Financial Details
- Assessor Parcel Number R1189565
Map
Home Values in the Area
Average Home Value in this Area
Property History
| Date | Event | Price | Change | Sq Ft Price |
|---|---|---|---|---|
| 03/17/2025 03/17/25 | Sold | $290,000 | -1.7% | $334 / Sq Ft |
| 01/10/2025 01/10/25 | For Sale | $295,000 | +111.3% | $340 / Sq Ft |
| 05/03/2020 05/03/20 | Off Market | $139,600 | -- | -- |
| 03/31/2015 03/31/15 | Sold | $139,600 | +3.8% | $161 / Sq Ft |
| 03/01/2015 03/01/15 | Pending | -- | -- | -- |
| 01/26/2015 01/26/15 | For Sale | $134,500 | -- | $155 / Sq Ft |
Tax History
| Year | Tax Paid | Tax Assessment Tax Assessment Total Assessment is a certain percentage of the fair market value that is determined by local assessors to be the total taxable value of land and additions on the property. | Land | Improvement |
|---|---|---|---|---|
| 2025 | $1,453 | $19,598 | $1,742 | $17,856 |
| 2024 | $1,453 | $19,598 | $1,742 | $17,856 |
| 2022 | $1,471 | $15,582 | $1,807 | $13,775 |
| 2021 | $1,487 | $16,030 | $1,859 | $14,171 |
| 2020 | $1,472 | $15,737 | $1,859 | $13,878 |
| 2019 | $1,479 | $15,737 | $1,859 | $13,878 |
| 2018 | $1,123 | $12,319 | $1,872 | $10,447 |
| 2017 | $1,119 | $12,319 | $1,872 | $10,447 |
| 2016 | $961 | $10,524 | $2,070 | $8,454 |
| 2015 | $954 | $10,520 | $2,070 | $8,450 |
| 2014 | $788 | $8,640 | $2,070 | $6,570 |
Mortgage History
| Date | Status | Loan Amount | Loan Type |
|---|---|---|---|
| Previous Owner | $71,800 | FHA |
Deed History
| Date | Type | Sale Price | Title Company |
|---|---|---|---|
| Special Warranty Deed | $290,000 | First American Title | |
| Warranty Deed | $139,600 | Land Title Guarantee Company | |
| Warranty Deed | $83,000 | -- | |
| Warranty Deed | $73,900 | -- | |
| Warranty Deed | $1,085,000 | -- | |
| Warranty Deed | -- | -- | |
| Warranty Deed | $900,000 | -- |
Similar Homes in Fort Collins, CO
Source: IRES MLS
MLS Number: 1024409
APN: 97151-43-016
- 720 City Park Ave Unit C320
- 720 City Park Ave Unit A115
- 720 City Park Ave Unit D421
- 1209 W Plum St Unit A3
- 606 Sheldon Dr
- 1600 Crestmore Place
- 611 S Bryan Ave
- 1118 City Park Ave Unit 232
- 1621 Westview Ave
- 1221 University Ave Unit B201
- 515 S Shields St
- 0 S Shields St
- 523 S Bryan Ave
- 1127 W Mulberry St
- 1100 Constitution Ave
- 619 Monte Vista Ave
- 1320 Westward Dr
- 1625 W Elizabeth St Unit G2
- 1317 Lakewood Dr
- 512 Cook Dr
