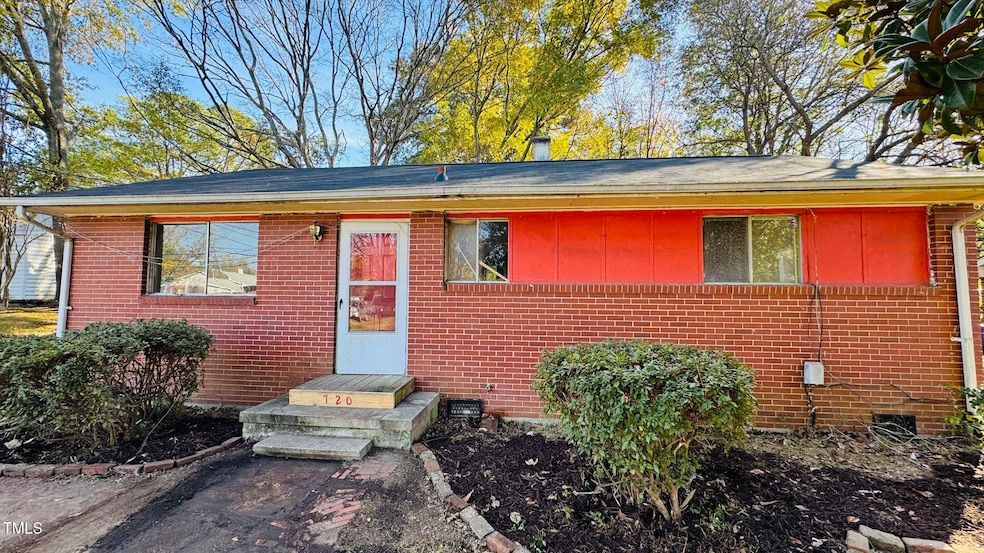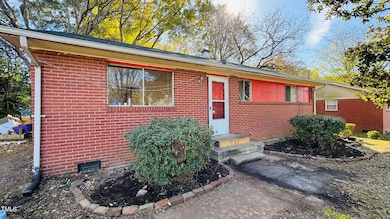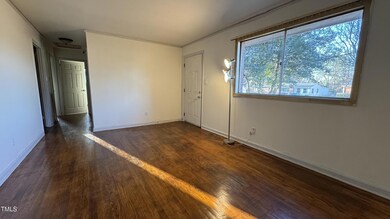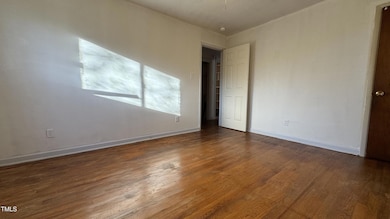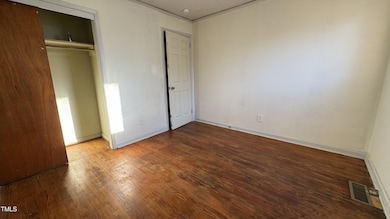
720 Darby St Raleigh, NC 27610
Walnut Creek NeighborhoodEstimated payment $1,460/month
Total Views
36,871
3
Beds
1
Bath
975
Sq Ft
$241
Price per Sq Ft
Highlights
- Wood Flooring
- No HOA
- Living Room
- Fuller Elementary Rated A-
- Bathtub with Shower
- Handicap Accessible
About This Home
Welcome to Raleigh! Ranch home with no HOA and just 6min from downtown. 2024 New roof and 2018 water heater. This would be great for an investor or a first time homeowner willing to put in some work.
Owner broker.
Buyer agents are welcome.
Home Details
Home Type
- Single Family
Est. Annual Taxes
- $1,783
Year Built
- Built in 1959
Lot Details
- 8,276 Sq Ft Lot
- Property is zoned R-6
Home Design
- Fixer Upper
- Brick Exterior Construction
- Brick Foundation
- Shingle Roof
- Wood Siding
Interior Spaces
- 975 Sq Ft Home
- 1-Story Property
- Smooth Ceilings
- Ceiling Fan
- Living Room
- Basement
- Crawl Space
Flooring
- Wood
- Vinyl
Bedrooms and Bathrooms
- 3 Bedrooms
- 1 Full Bathroom
- Primary bathroom on main floor
- Bathtub with Shower
Laundry
- Laundry on lower level
- Laundry in Kitchen
- Washer and Dryer
Parking
- 4 Parking Spaces
- Private Driveway
- 4 Open Parking Spaces
Accessible Home Design
- Accessible Full Bathroom
- Accessible Bedroom
- Accessible Common Area
- Handicap Accessible
Outdoor Features
- Exterior Lighting
- Outdoor Storage
- Rain Gutters
Schools
- Fuller Elementary School
- Martin Middle School
- Broughton High School
Utilities
- Forced Air Heating and Cooling System
- Heating System Uses Natural Gas
- Natural Gas Connected
- Gas Water Heater
- Cable TV Available
Community Details
- No Home Owners Association
- Rochester Subdivision
Listing and Financial Details
- Assessor Parcel Number 1713007182
Map
Create a Home Valuation Report for This Property
The Home Valuation Report is an in-depth analysis detailing your home's value as well as a comparison with similar homes in the area
Home Values in the Area
Average Home Value in this Area
Tax History
| Year | Tax Paid | Tax Assessment Tax Assessment Total Assessment is a certain percentage of the fair market value that is determined by local assessors to be the total taxable value of land and additions on the property. | Land | Improvement |
|---|---|---|---|---|
| 2024 | $1,784 | $203,062 | $105,000 | $98,062 |
| 2023 | $1,314 | $118,716 | $50,000 | $68,716 |
| 2022 | $1,222 | $118,716 | $50,000 | $68,716 |
| 2021 | $1,175 | $118,716 | $50,000 | $68,716 |
| 2020 | $1,154 | $118,716 | $50,000 | $68,716 |
| 2019 | $800 | $67,263 | $18,000 | $49,263 |
| 2018 | $755 | $67,263 | $18,000 | $49,263 |
| 2017 | $720 | $67,263 | $18,000 | $49,263 |
| 2016 | $705 | $67,263 | $18,000 | $49,263 |
| 2015 | $870 | $82,112 | $26,000 | $56,112 |
| 2014 | $826 | $82,112 | $26,000 | $56,112 |
Source: Public Records
Property History
| Date | Event | Price | Change | Sq Ft Price |
|---|---|---|---|---|
| 02/14/2025 02/14/25 | For Sale | $235,000 | 0.0% | $241 / Sq Ft |
| 01/27/2025 01/27/25 | Pending | -- | -- | -- |
| 12/06/2024 12/06/24 | For Sale | $235,000 | -- | $241 / Sq Ft |
Source: Doorify MLS
Deed History
| Date | Type | Sale Price | Title Company |
|---|---|---|---|
| Special Warranty Deed | $175,000 | Tryon Title | |
| Warranty Deed | $120,000 | None Listed On Document | |
| Warranty Deed | $83,000 | -- | |
| Warranty Deed | $220,000 | -- |
Source: Public Records
Mortgage History
| Date | Status | Loan Amount | Loan Type |
|---|---|---|---|
| Previous Owner | $7,500 | Unknown | |
| Previous Owner | $66,400 | No Value Available | |
| Closed | $16,600 | No Value Available |
Source: Public Records
Similar Homes in Raleigh, NC
Source: Doorify MLS
MLS Number: 10062769
APN: 1713.17-00-7182-000
Nearby Homes
- 709 Fitzgerald Dr
- 805 Newcombe Rd
- 1104 Thelonious Dr
- 820 Newcombe Rd
- 1112 Kitt Place
- 1320 S State St Unit D
- 2006 Waters Dr
- 1308 S State St Unit C
- 1100 Hadley Rd
- 1317 Garner Rd Unit 101
- 620 Walnut Heights Dr Unit 101
- 1405 Cross Link Rd
- 1408 Sawyer Rd Unit 101
- 708 Mcmakin St
- 1521 Cross Link Rd
- 1410 Cross Link Rd
- 628 Bragg St
- 1220 Garner Rd
- 2400 Keith Dr
- 504 Branch St
