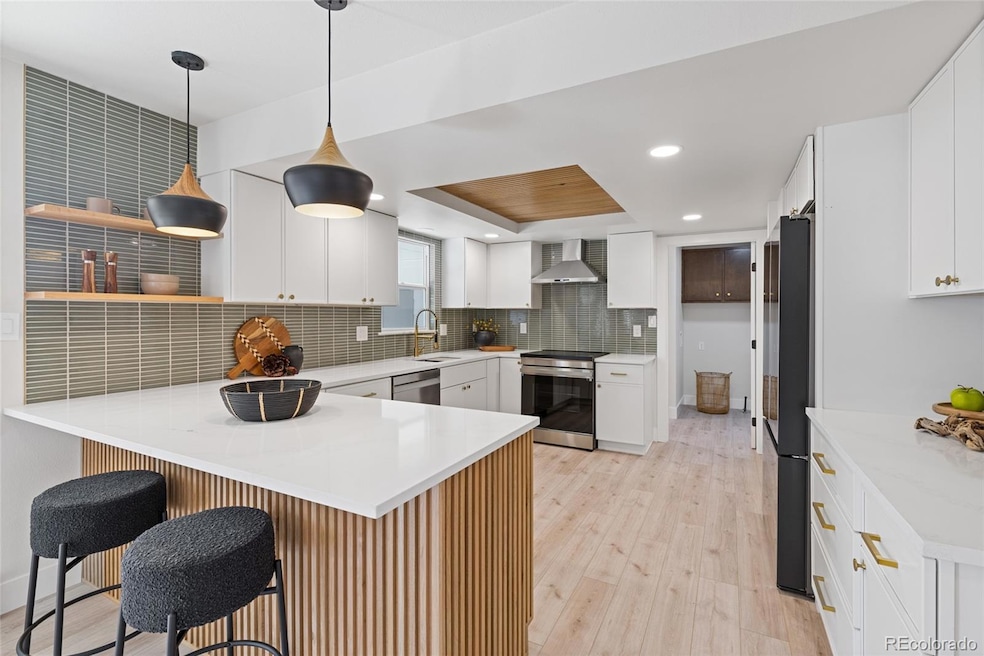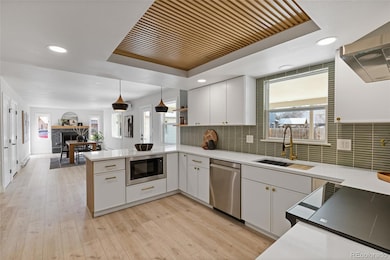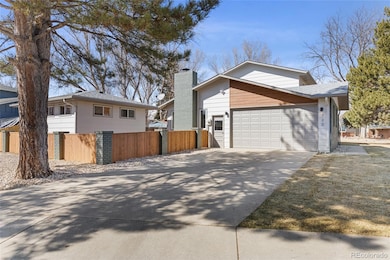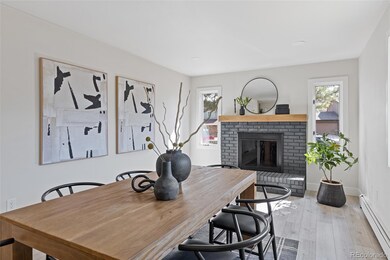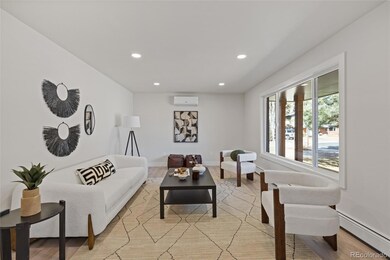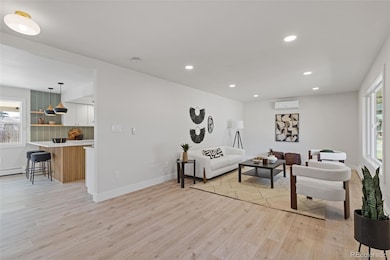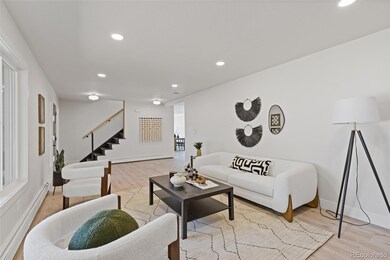
720 Duke Square Fort Collins, CO 80525
Mission Hills NeighborhoodHighlights
- Primary Bedroom Suite
- Open Floorplan
- Property is near public transit
- O'Dea Elementary School Rated A-
- Midcentury Modern Architecture
- Corner Lot
About This Home
As of March 2025Welcome to 720 Duke Square, a stunningly updated semi-custom home that seamlessly blends timeless mid-century modern design with contemporary luxury. This 4-bedroom, 4-bathroom home has been completely renovated with high-end finishes and thoughtful upgrades throughout.
One of the only properties in the neighborhood to feature a completely separate workshop in addition to the garage, this space is perfect for a mancave, she shed, home gym, or anything you can imagine!
Step inside the home to be greeted by brand-new Simonton windows, flooding the space with natural light and showcasing the custom white oak slat paneling in the kitchen. A true showstopper, the kitchen features new stainless steel appliances, a sleek hood, and soft-close cabinets with dovetail construction. The elegance continues throughout the home with new luxury vinyl plank flooring, modern lighting, and fully renovated bathrooms with stylish new tile.
Upstairs, highly efficient mini-split AC units ensure year-round comfort, while fresh interior and exterior paint with cedar accents elevate the curb appeal. The permitted finished basement offers versatile additional living space—perfect for a guest suite, home office, or entertainment area.
Situated on a corner lot in a quiet cul-de-sac and just minutes from CSU and old town, every detail has been meticulously upgraded, making this home truly move-in ready. If you're looking for character, style, and quality craftsmanship, 720 Duke Square is the one!
Last Agent to Sell the Property
MODestate Brokerage Email: grace4sarah@gmail.com,303-868-3039 License #100097889
Co-Listed By
MODestate Brokerage Email: grace4sarah@gmail.com,303-868-3039 License #100069146
Home Details
Home Type
- Single Family
Est. Annual Taxes
- $3,317
Year Built
- Built in 1972 | Remodeled
Lot Details
- 10,519 Sq Ft Lot
- Cul-De-Sac
- East Facing Home
- Property is Fully Fenced
- Landscaped
- Corner Lot
- Level Lot
- Front and Back Yard Sprinklers
- Irrigation
- Private Yard
- Property is zoned RL
Parking
- 2 Car Attached Garage
- Parking Storage or Cabinetry
- Exterior Access Door
Home Design
- Midcentury Modern Architecture
- Slab Foundation
- Frame Construction
- Composition Roof
- Wood Siding
Interior Spaces
- 2-Story Property
- Open Floorplan
- Gas Log Fireplace
- Double Pane Windows
- Great Room with Fireplace
- Living Room
- Workshop
- Utility Room
Kitchen
- Eat-In Kitchen
- Oven
- Range with Range Hood
- Microwave
- Freezer
- Dishwasher
- Kitchen Island
- Quartz Countertops
- Utility Sink
- Disposal
Flooring
- Carpet
- Vinyl
Bedrooms and Bathrooms
- 4 Bedrooms
- Primary Bedroom Suite
- Walk-In Closet
Finished Basement
- Sump Pump
- Bedroom in Basement
- 1 Bedroom in Basement
- Basement Window Egress
Home Security
- Carbon Monoxide Detectors
- Fire and Smoke Detector
Eco-Friendly Details
- Energy-Efficient Windows
- Smoke Free Home
Outdoor Features
- Covered patio or porch
- Rain Gutters
Location
- Property is near public transit
Schools
- O'dea Elementary School
- Lesher Middle School
- Fort Collins High School
Utilities
- Mini Split Air Conditioners
- Baseboard Heating
- Heating System Uses Natural Gas
- 220 Volts
- Natural Gas Connected
- Gas Water Heater
- Cable TV Available
Community Details
- No Home Owners Association
- Vanguard Park Subdivision
Listing and Financial Details
- Exclusions: Seller's Personal property and staging furniture
- Assessor Parcel Number R0118567
Map
Home Values in the Area
Average Home Value in this Area
Property History
| Date | Event | Price | Change | Sq Ft Price |
|---|---|---|---|---|
| 03/28/2025 03/28/25 | Sold | $860,000 | +1.2% | $359 / Sq Ft |
| 03/07/2025 03/07/25 | For Sale | $850,000 | +59.0% | $354 / Sq Ft |
| 10/03/2024 10/03/24 | Sold | $534,600 | -7.0% | $306 / Sq Ft |
| 09/17/2024 09/17/24 | Pending | -- | -- | -- |
| 09/13/2024 09/13/24 | For Sale | $575,000 | -- | $329 / Sq Ft |
Tax History
| Year | Tax Paid | Tax Assessment Tax Assessment Total Assessment is a certain percentage of the fair market value that is determined by local assessors to be the total taxable value of land and additions on the property. | Land | Improvement |
|---|---|---|---|---|
| 2025 | $3,156 | $44,950 | $3,350 | $41,600 |
| 2024 | $3,156 | $44,950 | $3,350 | $41,600 |
| 2022 | $2,258 | $30,858 | $3,475 | $27,383 |
| 2021 | $2,281 | $31,746 | $3,575 | $28,171 |
| 2020 | $1,910 | $27,563 | $3,575 | $23,988 |
| 2019 | $1,918 | $27,563 | $3,575 | $23,988 |
| 2018 | $1,719 | $26,064 | $3,600 | $22,464 |
| 2017 | $1,991 | $29,117 | $3,600 | $25,517 |
| 2016 | $1,793 | $27,597 | $3,980 | $23,617 |
| 2015 | $1,780 | $27,600 | $3,980 | $23,620 |
| 2014 | $1,462 | $23,990 | $3,980 | $20,010 |
Mortgage History
| Date | Status | Loan Amount | Loan Type |
|---|---|---|---|
| Open | $688,000 | New Conventional | |
| Previous Owner | $571,000 | Construction | |
| Previous Owner | $143,000 | Credit Line Revolving | |
| Previous Owner | $50,000 | Credit Line Revolving |
Deed History
| Date | Type | Sale Price | Title Company |
|---|---|---|---|
| Special Warranty Deed | $860,000 | Land Title Guarantee | |
| Personal Reps Deed | $534,600 | None Listed On Document | |
| Warranty Deed | $36,500 | -- |
Similar Homes in Fort Collins, CO
Source: REcolorado®
MLS Number: 6565942
APN: 97244-05-007
- 717 Dartmouth Trail
- 613 Dartmouth Trail
- 925 Columbia Rd Unit 824
- 925 Columbia Rd Unit 111
- 925 Columbia Rd Unit 233
- 925 Columbia Rd Unit 122
- 504 Princeton Rd
- 2025 Mathews St Unit 3
- 2025 Mathews St Unit I2
- 2550 Stover St
- 511 Parker St
- 1687 Sprocket Dr
- 1820 Indian Meadows Ln
- 529 Deines Ct
- 1658 Freewheel Dr
- 2500 Mathews St
- 705 E Drake Rd Unit Q21
- 449 E Drake Rd
- 145 Yale Ave
- 605 E Prospect Rd
