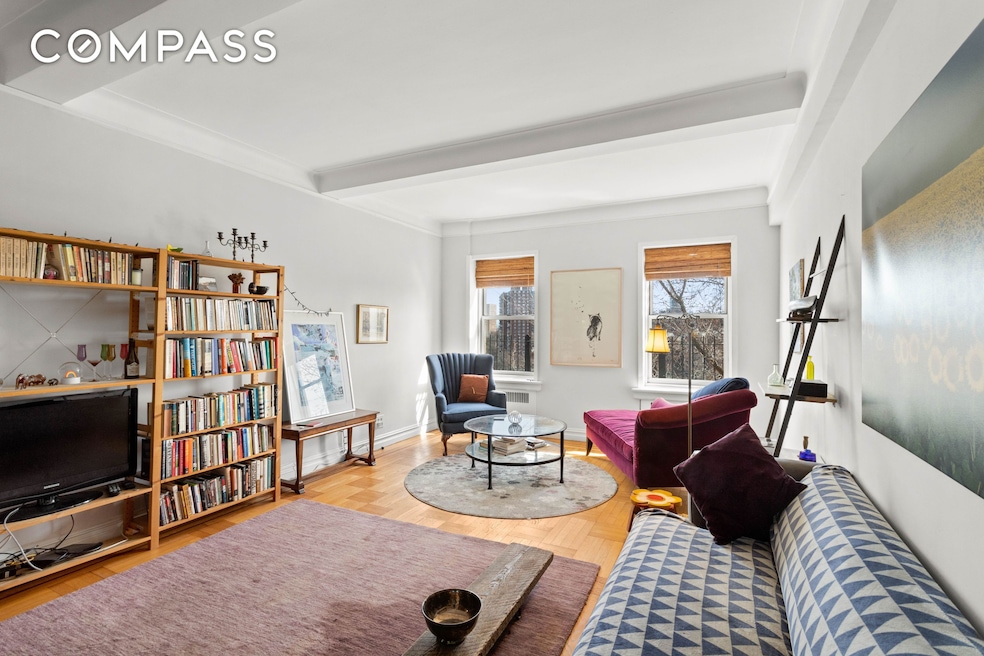
Highlights
- Wood Flooring
- 3-minute walk to 190 Street
- Security Guard
- Eat-In Kitchen
- Cooling Available
- Security Gate
About This Home
As of April 20252 Bedroom with wide open views!!!Lovingly designed 2 bedroom Art-Deco masterpiece in the heart of Hudson Heights! Wide open Eastern city views from the LR and Primary bedroom, Eastern and Northern Exposures, spacious and gracious rooms, extra high Ceilings, plenty of deep closets with added shelving and clothes racks, and original hardwood oak floors with mahogany inlay. Built-in bookshelves in both bedrooms, including a bookshelf wall in the Primary bedroom that creates a fabulous reading room/Den/Office or nursery. The divider is designed to let light and heat through, while creating a truly magical space for work or just quiet time – perfect for the work-at-home professional! Both bedrooms have high quality custom blackout shades.The generous Living Room has lovely wooden blinds and room enough for two sitting areas. The units on this floor have extra high ceilings adding to the overall airy feel. Entry hall opens into a large dining area with room for a full size table for more formal dining and abuts the large Living Room for great flow. Cable is wired to the LR and the smaller bedroom.Windowed eat-in Kitchen has black granite counters and maple cabinets. The stainless steel appliances (GE and Fridgidaire) are only a few years old. There is an additional eastern facing window at the stove – perfect for the Chef to enjoy the view while working. Wooden flooring is in the dining area and large white floor and wall tiles in the cooking area. There is a lovely French door to close off the Kitchen when desired.Original Windowed Bathroom in the Deco black and yellow wall tiles, white small floor tiles, white sink, white vanity and above sink mirror cabinet for storage with black small accent shelf in black Deco tiles next to the sink.This gorgeous and impeccably maintained Art Deco co-op is a neighborhood favorite. The building’s amenities include a Gym, Laundry Room, Bicycle Room, Interior Garden Courtyard, Storage Lockers, Live-In Super and Handyman, Porters, and Security Guard; it’s also pet friendly. As if that were not enough, the spacious Art Deco Lobby features beautiful terrazzo floors and houses a historical treasure--a restored FDR-era Work’s Project Administration mural of the Battle of Fort Washington! 720 Fort Washington Avenue is located right near the entrance to Fort Tryon Park--a magnificent 67-acre public park that features walking/running paths, stunning views of the Hudson River and Palisades, as well as The Bonnefont, the world-renowned Cloisters Museum, and the idyllic Heather Garden. Riverside Park, the Little Red Lighthouse, great restaurants, supermarkets, and specialty food stores are all nearby, and the neighborhood is home to a vibrant and active arts community. It’s only 20 minutes from this urban oasis to Midtown on the A Express train! Also served by the 1 train, M98, and M4 buses. Welcome Home!!
Property Details
Home Type
- Co-Op
Year Built
- Built in 1939
HOA Fees
- $1,427 Monthly HOA Fees
Interior Spaces
- Wood Flooring
- Security Gate
Kitchen
- Eat-In Kitchen
- Gas Cooktop
- Dishwasher
Bedrooms and Bathrooms
- 2 Bedrooms
- 1 Full Bathroom
Utilities
- Cooling Available
- No Heating
Listing and Financial Details
- Legal Lot and Block 0614 / 02180
Community Details
Overview
- 150 Units
- Hudson Heights Subdivision
- 6-Story Property
Additional Features
- Laundry Facilities
- Security Guard
Map
About This Building
Home Values in the Area
Average Home Value in this Area
Property History
| Date | Event | Price | Change | Sq Ft Price |
|---|---|---|---|---|
| 04/16/2025 04/16/25 | Sold | $665,000 | -4.9% | -- |
| 01/08/2025 01/08/25 | Pending | -- | -- | -- |
| 11/01/2024 11/01/24 | For Sale | $699,000 | +5.1% | -- |
| 10/31/2024 10/31/24 | Off Market | $665,000 | -- | -- |
| 05/06/2024 05/06/24 | Price Changed | $699,000 | -3.6% | -- |
| 04/01/2024 04/01/24 | For Sale | $725,000 | 0.0% | -- |
| 03/31/2023 03/31/23 | Rented | $2,900 | 0.0% | -- |
| 03/10/2023 03/10/23 | For Rent | $2,900 | -- | -- |
Similar Homes in the area
Source: Real Estate Board of New York (REBNY)
MLS Number: RLS10986288
APN: 02180-0614T
- 720 Fort Washington Ave Unit 6D
- 720 Fort Washington Ave Unit 5D
- 730 Fort Washington Ave Unit 3C
- 225 Bennett Ave Unit 6N
- 225 Bennett Ave Unit 5
- 689 Fort Washington Ave Unit 4B
- 689 Fort Washington Ave Unit 2-M
- 245 Bennett Ave Unit 4F
- 245 Bennett Ave Unit 5D
- 100 Overlook Terrace Unit 21
- 100 Overlook Terrace Unit 85
- 100 Overlook Terrace Unit 417
- 100 Overlook Terrace Unit 63
- 100 Overlook Terrace Unit 423
- 100 Overlook Terrace Unit 621
- 100 Overlook Terrace Unit 312
- 4489 Broadway Unit 7B
- 4489 Broadway Unit 5E
- 4489 Broadway Unit 2E
- 259 Bennett Ave Unit 2C
