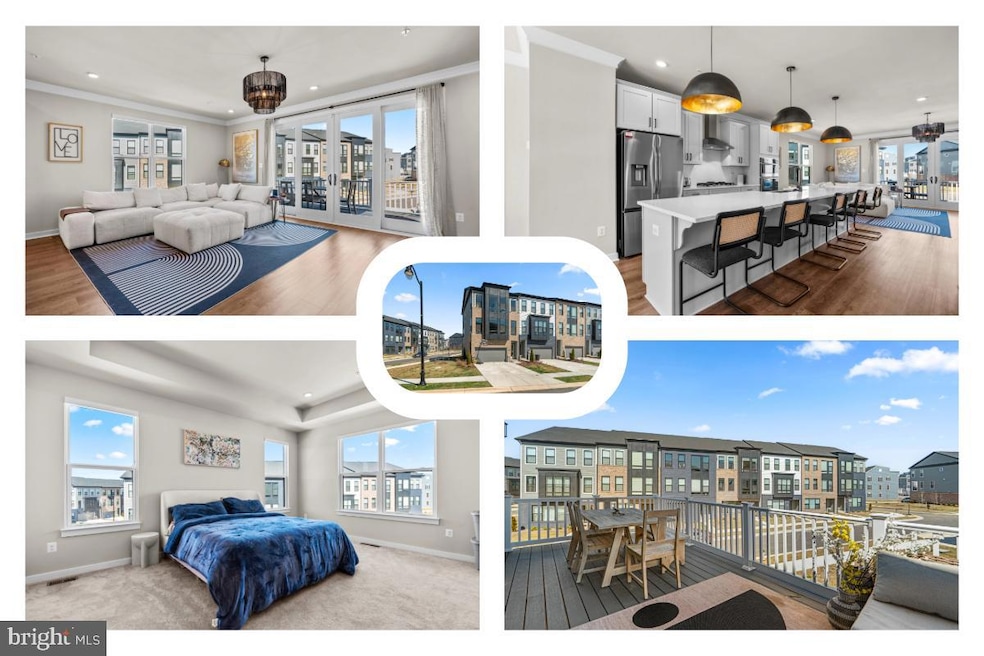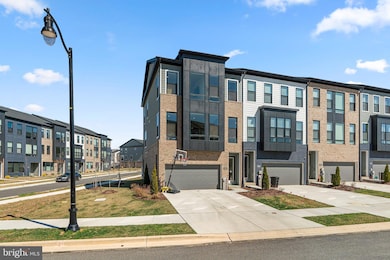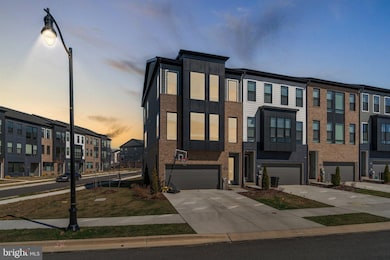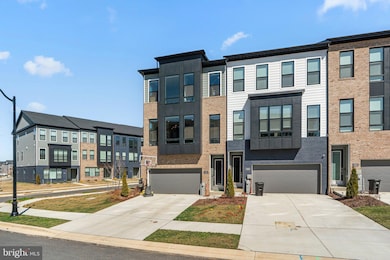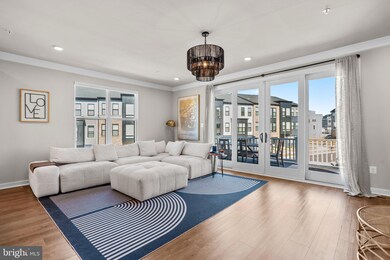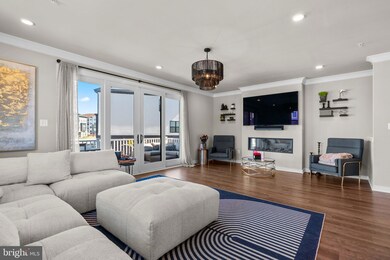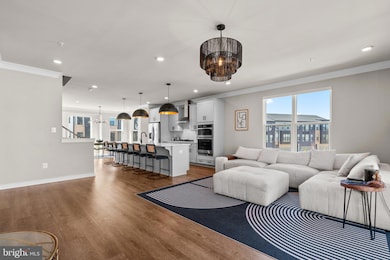
720 Glenn Lake Dr Bowie, MD 20716
South Lake NeighborhoodEstimated payment $4,736/month
Highlights
- Eat-In Gourmet Kitchen
- Colonial Architecture
- 1 Fireplace
- Open Floorplan
- Clubhouse
- Upgraded Countertops
About This Home
Built in 2023, this three-level end-unit townhome offers a blend of modern design and everyday convenience. The open-concept middle level features a central kitchen with a spacious breakfast bar, stainless steel appliances, and quartz countertops. A dining area and living room sit on either side, complemented by upgraded light fixtures, an electric fireplace, and remote-controlled window shades. A half bath adds to the functionality of the space.
The upper level includes a primary suite with two walk-in closets and a well-appointed en-suite bath, featuring a soaking tub, dual showerheads, a double vanity, and a private water closet. Two additional bedrooms, a full bath, and a laundry room with a washer and dryer complete this floor.
The lower level provides additional living space with a family room, a half bath, and access to both the garage and the backyard.
Outdoor spaces include a yard with room for relaxation or entertaining. The home’s end-unit location allows for added privacy and natural light. The Southlake Community amenities include a clubhouse with gym, pool, and dog park.
Located in Bowie, this home offers easy access to major employers, shopping, dining, and entertainment options. Nearby parks, trails, and cultural attractions provide plenty of recreational opportunities. Commuting is convenient with access to major roadways, public transportation, and key employment hubs.
Listing Agent
Hazel Shakur
Redfin Corp License #586258

Townhouse Details
Home Type
- Townhome
Est. Annual Taxes
- $10,148
Year Built
- Built in 2023
Lot Details
- 3,801 Sq Ft Lot
- Property is in excellent condition
HOA Fees
- $130 Monthly HOA Fees
Parking
- 2 Car Direct Access Garage
- 2 Driveway Spaces
Home Design
- Colonial Architecture
- Brick Exterior Construction
- Frame Construction
- Vinyl Siding
Interior Spaces
- Property has 3 Levels
- Open Floorplan
- Crown Molding
- Tray Ceiling
- Recessed Lighting
- 1 Fireplace
- Entrance Foyer
- Family Room
- Living Room
- Dining Room
- Storage Room
Kitchen
- Eat-In Gourmet Kitchen
- Built-In Oven
- Cooktop
- Microwave
- Ice Maker
- Dishwasher
- Kitchen Island
- Upgraded Countertops
- Disposal
Flooring
- Carpet
- Luxury Vinyl Plank Tile
Bedrooms and Bathrooms
- 3 Bedrooms
- En-Suite Primary Bedroom
- En-Suite Bathroom
- Walk-In Closet
- Soaking Tub
- Bathtub with Shower
- Walk-in Shower
Laundry
- Laundry Room
- Laundry on upper level
- Dryer
- Washer
Finished Basement
- Interior Basement Entry
- Basement Windows
Home Security
Outdoor Features
- Balcony
Utilities
- Central Heating and Cooling System
- Cooling System Utilizes Natural Gas
- Programmable Thermostat
- 200+ Amp Service
- Natural Gas Water Heater
Listing and Financial Details
- Tax Lot 20
- Assessor Parcel Number 17075685372
- $800 Front Foot Fee per year
Community Details
Recreation
- Community Pool
- Dog Park
Additional Features
- Clubhouse
- Fire Sprinkler System
Map
Home Values in the Area
Average Home Value in this Area
Property History
| Date | Event | Price | Change | Sq Ft Price |
|---|---|---|---|---|
| 04/21/2025 04/21/25 | For Sale | $674,999 | +16775.0% | $253 / Sq Ft |
| 04/16/2025 04/16/25 | Pending | -- | -- | -- |
| 04/14/2025 04/14/25 | Price Changed | $4,000 | -11.1% | $2 / Sq Ft |
| 04/14/2025 04/14/25 | Price Changed | $4,500 | 0.0% | $2 / Sq Ft |
| 04/14/2025 04/14/25 | Price Changed | $674,999 | 0.0% | $253 / Sq Ft |
| 04/03/2025 04/03/25 | For Rent | $5,500 | 0.0% | -- |
| 03/25/2025 03/25/25 | For Sale | $699,999 | -- | $263 / Sq Ft |
Similar Homes in Bowie, MD
Source: Bright MLS
MLS Number: MDPG2146258
- 653 Fairmont Dr Unit 216A
- 643 Fairmont Dr Unit 216F
- 624 Maple Lawn Dr Unit 215A
- 501 Maple Lawn Dr Unit 308A
- 302 Summit Point Blvd
- 908 Midbrook Ln
- 16131 Meadow Glenn Dr Unit 220B
- HOMESITE N29 Hyde Park Way
- 16117 Meadow Glenn Dr Unit 219B
- 16105 Meadow Glenn Dr Unit 218C
- TBB Meadow Creek Dr Unit ALBEMARLE
- 425 Meadow Creek Dr
- TBB Hyde Park Way Unit CREIGHTON
- TBB Hyde Park Way Unit EMORY
- 234 Matisse Place Unit 1012E
- 242 Matisse Place Unit 1012J SPEC HOME
- 244 Matisse Place Unit 1012K
- 230 Matisse Place Unit 1012C
- 232 Matisse Place Unit 1012D
- 212 Lawndale Dr Unit 1011H
