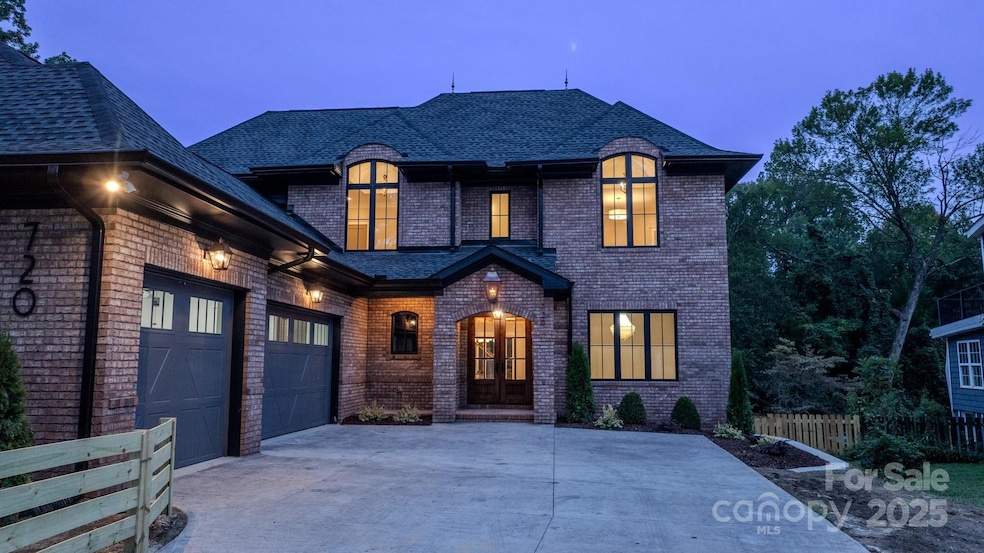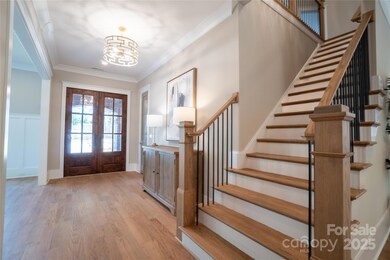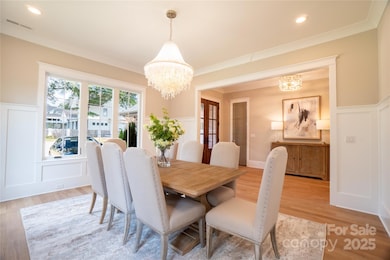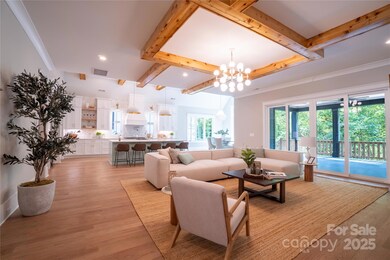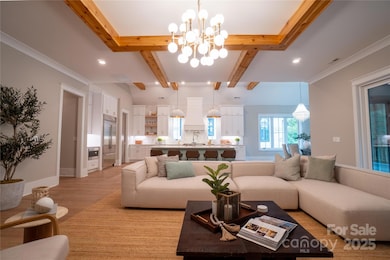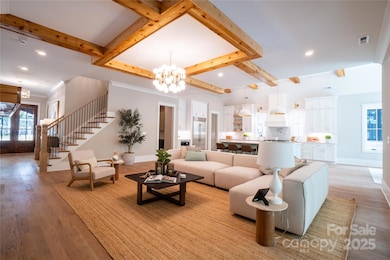
720 Ideal Way Charlotte, NC 28203
Sedgefield NeighborhoodEstimated payment $18,983/month
Highlights
- New Construction
- Spa
- Covered patio or porch
- Dilworth Elementary School: Latta Campus Rated A-
- Deck
- Fireplace
About This Home
Welcome to your dream home in the heart of uptown Charlotte! This exquisite two-story residence, with a spacious basement, offers a luxurious living experience combined with modern elegance. The house features two generously sized primary bedrooms, each designed as a personal retreat with en-suite bathrooms and ample closet space.The main floor is a masterpiece of open-plan living, with large windows that bathe the space in natural light and beautifully landscaped grounds and sparkling pool. The living areas flow seamlessly into a gourmet kitchen equipped with top-of-the-line appliances, perfect for everyday living. Upstairs, you'll find an additional three versatile rooms and a Media Room. Head outside to discover your private oasis—a breathtaking pool surrounded by lush landscaping, creating a serene escape right in your backyard. The pool area is ideal for relaxation and hosting gatherings, with ample space for lounging and dining. This house promises unparalleled comfort.
Listing Agent
United Real Estate-Queen City Brokerage Email: homam@dcscustombuildernc.com License #342609

Home Details
Home Type
- Single Family
Est. Annual Taxes
- $5,464
Year Built
- Built in 2024 | New Construction
Lot Details
- Property is zoned N1-C
Parking
- 3 Car Attached Garage
- Driveway
Home Design
- Slab Foundation
- Four Sided Brick Exterior Elevation
Interior Spaces
- 2.5-Story Property
- Bar Fridge
- Fireplace
- Basement
- Interior Basement Entry
- Laundry Room
Kitchen
- Gas Range
- Range Hood
- Microwave
- Dishwasher
- Disposal
Bedrooms and Bathrooms
Outdoor Features
- Spa
- Deck
- Covered patio or porch
Utilities
- Central Heating and Cooling System
- Tankless Water Heater
Community Details
- Sunset Hills Subdivision
Listing and Financial Details
- Assessor Parcel Number 14708109
Map
Home Values in the Area
Average Home Value in this Area
Tax History
| Year | Tax Paid | Tax Assessment Tax Assessment Total Assessment is a certain percentage of the fair market value that is determined by local assessors to be the total taxable value of land and additions on the property. | Land | Improvement |
|---|---|---|---|---|
| 2022 | $5,464 | $566,200 | $403,800 | $162,400 |
| 2021 | $5,464 | $566,200 | $403,800 | $162,400 |
| 2020 | $5,464 | $566,200 | $403,800 | $162,400 |
| 2019 | $5,555 | $566,200 | $403,800 | $162,400 |
| 2018 | $0 | $270,300 | $160,000 | $110,300 |
| 2017 | $0 | $270,300 | $160,000 | $110,300 |
| 2016 | $3,552 | $270,300 | $160,000 | $110,300 |
| 2015 | $3,541 | $270,300 | $160,000 | $110,300 |
| 2014 | -- | $286,000 | $160,000 | $126,000 |
Property History
| Date | Event | Price | Change | Sq Ft Price |
|---|---|---|---|---|
| 04/26/2025 04/26/25 | Price Changed | $2,889,000 | -0.3% | $426 / Sq Ft |
| 04/02/2025 04/02/25 | Price Changed | $2,899,000 | -1.7% | $428 / Sq Ft |
| 01/21/2025 01/21/25 | For Sale | $2,950,000 | +321.4% | $435 / Sq Ft |
| 06/01/2023 06/01/23 | Sold | $700,000 | -8.5% | $333 / Sq Ft |
| 03/24/2023 03/24/23 | Price Changed | $764,900 | -0.5% | $364 / Sq Ft |
| 03/03/2023 03/03/23 | Price Changed | $769,000 | -0.8% | $365 / Sq Ft |
| 02/10/2023 02/10/23 | Price Changed | $774,900 | -0.5% | $368 / Sq Ft |
| 01/27/2023 01/27/23 | For Sale | $779,000 | +11.3% | $370 / Sq Ft |
| 08/30/2022 08/30/22 | Off Market | $700,000 | -- | -- |
| 08/03/2022 08/03/22 | For Sale | $800,000 | -- | $380 / Sq Ft |
Deed History
| Date | Type | Sale Price | Title Company |
|---|---|---|---|
| Deed | -- | None Listed On Document | |
| Deed | -- | Soto Law Pllc | |
| Quit Claim Deed | -- | Soto Law Pllc | |
| Special Warranty Deed | -- | None Available | |
| Quit Claim Deed | -- | None Available | |
| Interfamily Deed Transfer | -- | Investors Title Insurance Co | |
| Warranty Deed | $260,000 | -- | |
| Warranty Deed | $195,000 | -- |
Mortgage History
| Date | Status | Loan Amount | Loan Type |
|---|---|---|---|
| Previous Owner | $385,000 | Commercial | |
| Previous Owner | $200,000 | Credit Line Revolving | |
| Previous Owner | $235,000 | Stand Alone Refi Refinance Of Original Loan | |
| Previous Owner | $103,000 | Credit Line Revolving | |
| Previous Owner | $15,000 | Credit Line Revolving | |
| Previous Owner | $208,000 | Purchase Money Mortgage | |
| Previous Owner | $185,250 | Purchase Money Mortgage |
Similar Homes in Charlotte, NC
Source: Canopy MLS (Canopy Realtor® Association)
MLS Number: 4215496
APN: 147-081-10
- 724 Ideal Way
- 680 Ideal Way
- 2325 Winthrop Ave
- 621 Poindexter Dr
- 2114 Kirkwood Ave
- 2112 Kirkwood Ave
- 510 Poindexter Dr
- 2620 Park Rd
- 623 Olmsted Park Place Unit D
- 2630 Park Rd Unit H
- 415 Mather Green Ave Unit I
- 518 Ideal Way
- 448 Iverson Way
- 426 Magnolia Ave
- 728 Brookside Ave
- 501 Olmsted Park Place Unit N
- 1121 Park Dr W
- 2101 Dilworth Rd W
- 1123 Park Dr W
- 2021 Dilworth Rd W
