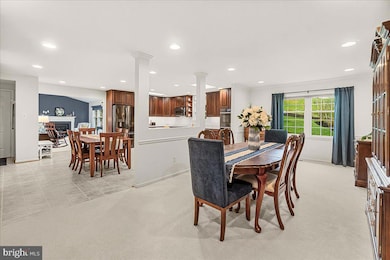
720 Meadow Field Ct Mount Airy, MD 21771
Estimated payment $4,541/month
Highlights
- Eat-In Gourmet Kitchen
- Open Floorplan
- Deck
- Twin Ridge Elementary School Rated A-
- Colonial Architecture
- Vaulted Ceiling
About This Home
This beautifully updated and meticulously maintained 4-bedroom, 3.5-bath colonial in the sought-after Village Gate community is designed for both charm and functionality. From the expanded first floor layout to the carefully curated details, every space is inviting and practical.
The heart of the home is the gourmet kitchen, featuring recessed lighting, skylights, custom cabinetry with under cabinet lighting, a spacious island, GE profile appliances including a double wall oven, and a built-in desk with storage and workspace. The enlarged kitchen and dining room addition is perfect for gatherings.
Bright and airy formal living and dining rooms set the stage for entertaining, while the cozy family room boasts a propane fireplace, skylights, and a sliding glass door leading to a large trex - like deck and beautifully landscaped backyard. The deck with a retractable awning is ideal for morning coffee or evening relaxation.
Upstairs, three spacious bedrooms and two remodeled baths offer a peaceful retreat, including a primary suite with a convenient washer/dryer combination. The fully finished basement adds even more living space with a family room, dream laundry room, additional bedroom, full bath, and ample storage.
A rare find—expanded, updated, and truly move-in ready!
Open House Schedule
-
Sunday, April 27, 202512:00 to 2:00 pm4/27/2025 12:00:00 PM +00:004/27/2025 2:00:00 PM +00:00Add to Calendar
Home Details
Home Type
- Single Family
Est. Annual Taxes
- $7,345
Year Built
- Built in 1990
Lot Details
- 0.31 Acre Lot
- Property is in excellent condition
- Property is zoned R1
HOA Fees
- $27 Monthly HOA Fees
Parking
- 2 Car Attached Garage
- Garage Door Opener
Home Design
- Colonial Architecture
- Vinyl Siding
Interior Spaces
- Property has 3 Levels
- Open Floorplan
- Chair Railings
- Crown Molding
- Vaulted Ceiling
- Ceiling Fan
- Skylights
- Recessed Lighting
- Fireplace Mantel
- Sliding Doors
- Six Panel Doors
- Entrance Foyer
- Family Room Off Kitchen
- Living Room
- Formal Dining Room
- Carpet
- Finished Basement
- Laundry in Basement
- Attic
Kitchen
- Eat-In Gourmet Kitchen
- Breakfast Area or Nook
- Double Oven
- Microwave
- Dishwasher
- Upgraded Countertops
- Disposal
Bedrooms and Bathrooms
- En-Suite Primary Bedroom
- En-Suite Bathroom
Laundry
- Laundry Room
- Laundry on upper level
- Stacked Washer and Dryer
Eco-Friendly Details
- Energy-Efficient Appliances
Outdoor Features
- Deck
- Porch
Utilities
- Zoned Heating and Cooling
- Heat Pump System
- Electric Water Heater
Listing and Financial Details
- Tax Lot 51
- Assessor Parcel Number 1118389185
Community Details
Overview
- Community Association Services HOA
- Village Gate Subdivision
Amenities
- Picnic Area
Recreation
- Tennis Courts
- Soccer Field
- Community Playground
- Jogging Path
Map
Home Values in the Area
Average Home Value in this Area
Tax History
| Year | Tax Paid | Tax Assessment Tax Assessment Total Assessment is a certain percentage of the fair market value that is determined by local assessors to be the total taxable value of land and additions on the property. | Land | Improvement |
|---|---|---|---|---|
| 2024 | $6,838 | $517,900 | $140,900 | $377,000 |
| 2023 | $6,179 | $486,967 | $0 | $0 |
| 2022 | $5,891 | $456,033 | $0 | $0 |
| 2021 | $5,561 | $425,100 | $94,700 | $330,400 |
| 2020 | $5,561 | $415,567 | $0 | $0 |
| 2019 | $5,395 | $406,033 | $0 | $0 |
| 2018 | $5,306 | $396,500 | $94,700 | $301,800 |
| 2017 | $5,035 | $396,500 | $0 | $0 |
| 2016 | $3,625 | $374,033 | $0 | $0 |
| 2015 | $3,625 | $362,800 | $0 | $0 |
| 2014 | $3,625 | $362,800 | $0 | $0 |
Property History
| Date | Event | Price | Change | Sq Ft Price |
|---|---|---|---|---|
| 04/12/2025 04/12/25 | For Sale | $699,000 | -- | $236 / Sq Ft |
Deed History
| Date | Type | Sale Price | Title Company |
|---|---|---|---|
| Interfamily Deed Transfer | -- | Mammoth Title Company | |
| Deed | $36,000 | -- | |
| Interfamily Deed Transfer | $36,000 | North American Title Company | |
| Deed | $36,000 | -- | |
| Deed | $189,900 | -- |
Mortgage History
| Date | Status | Loan Amount | Loan Type |
|---|---|---|---|
| Open | $383,000 | New Conventional | |
| Closed | $100,000 | New Conventional | |
| Closed | $274,500 | New Conventional | |
| Previous Owner | $274,500 | New Conventional | |
| Previous Owner | $277,000 | Stand Alone Refi Refinance Of Original Loan | |
| Previous Owner | $123,100 | Unknown | |
| Previous Owner | $125,000 | Stand Alone Second | |
| Previous Owner | $125,000 | Credit Line Revolving | |
| Previous Owner | $180,400 | No Value Available |
Similar Homes in Mount Airy, MD
Source: Bright MLS
MLS Number: MDFR2061590
APN: 18-389185
- 804 N Warfield Dr
- 802 N Main St
- 8 Grimes Ct
- 108 Paradise Ave
- 302 Troon Cir
- 1012 Park Ridge Dr
- 624 Calliope Way
- 5164 Almeria Ct
- 505 Park Ave
- 714 Festival Ave
- 906 Parade Ln
- 709 E Ridgeville Blvd
- 718 Robinwood Dr
- 715 Horpel Dr
- 7884 Bennett Branch Rd
- 129 Meadowlark Ave
- 1412 Summer Sweet Ln
- 7811 Hill Rd W Unit 74
- 7813 Hill Rd W Unit 76
- 1307 Scotch Heather Ave






