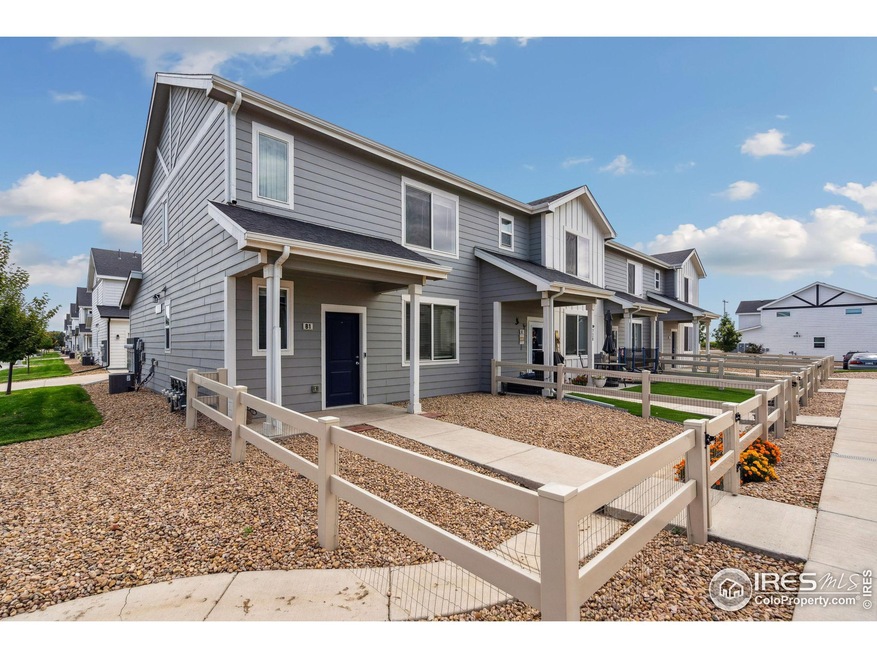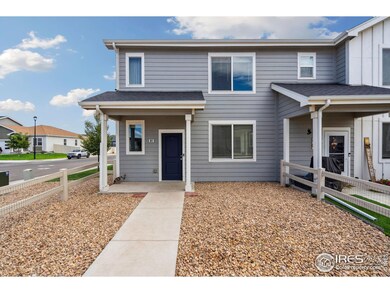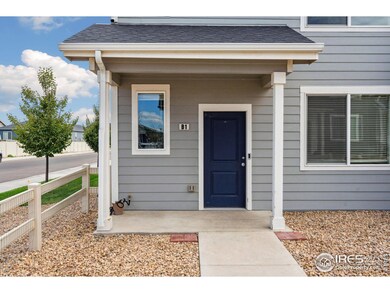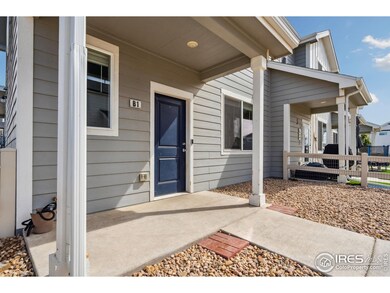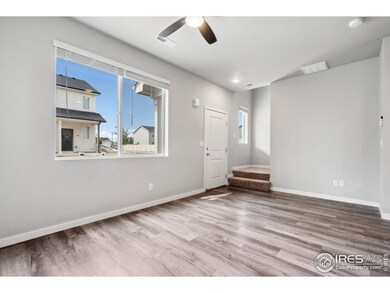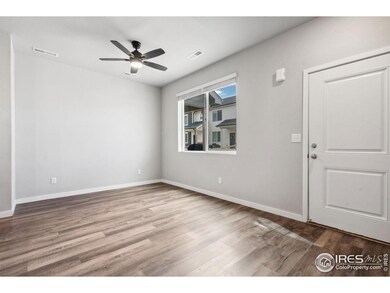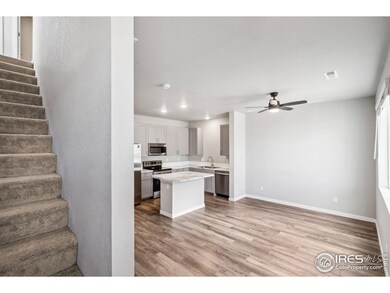
Highlights
- Private Yard
- 2 Car Attached Garage
- Double Pane Windows
- No HOA
- Eat-In Kitchen
- Walk-In Closet
About This Home
As of December 2024Take a look at this FHA APPROVED TOWNHOME!! This beautifully maintained 2 bed, 2 bath townhome, in the desirable Conestoga neighborhood is ready for its new owners. This townhome is in like-new condition, fresh paint throughout and modern, newer appliances. Enjoy spacious living areas, a cozy layout, and ample natural light. Gorgeous kitchen finishes, move in ready. Beautifully upgraded closets in each room. Perfect for anyone seeking a comfortable and stylish home. Nice fenced in patio in front to enjoy the weather. Attached 2 car garage for convenience. ONLY 20 minutes from Fort Collins!! and a low 75.00 a month HOA. Plus a private fenced front yard for animals. Don't miss out on this fantastic opportunity!
Townhouse Details
Home Type
- Townhome
Est. Annual Taxes
- $1,832
Year Built
- Built in 2021
Lot Details
- West Facing Home
- Fenced
- Private Yard
Parking
- 2 Car Attached Garage
Home Design
- Composition Roof
- Composition Shingle
Interior Spaces
- 1,122 Sq Ft Home
- 2-Story Property
- Double Pane Windows
Kitchen
- Eat-In Kitchen
- Electric Oven or Range
- Microwave
- Dishwasher
- Kitchen Island
Flooring
- Carpet
- Vinyl
Bedrooms and Bathrooms
- 2 Bedrooms
- Walk-In Closet
Laundry
- Laundry on upper level
- Washer and Dryer Hookup
Schools
- Highland Elementary And Middle School
- Highland School
Additional Features
- Energy-Efficient HVAC
- Patio
- Forced Air Heating and Cooling System
Listing and Financial Details
- Assessor Parcel Number R8967592
Community Details
Overview
- No Home Owners Association
- Association fees include snow removal
- Conestoga Subdivision
Recreation
- Park
Map
Home Values in the Area
Average Home Value in this Area
Property History
| Date | Event | Price | Change | Sq Ft Price |
|---|---|---|---|---|
| 03/11/2025 03/11/25 | For Sale | $315,000 | +1.6% | $281 / Sq Ft |
| 12/31/2024 12/31/24 | Sold | $310,000 | 0.0% | $276 / Sq Ft |
| 11/08/2024 11/08/24 | Price Changed | $310,000 | -1.6% | $276 / Sq Ft |
| 10/26/2024 10/26/24 | Price Changed | $315,000 | -1.6% | $281 / Sq Ft |
| 09/26/2024 09/26/24 | For Sale | $320,000 | +12.3% | $285 / Sq Ft |
| 03/20/2022 03/20/22 | Off Market | $285,075 | -- | -- |
| 12/17/2021 12/17/21 | Sold | $285,075 | +3.6% | $274 / Sq Ft |
| 11/19/2021 11/19/21 | Pending | -- | -- | -- |
| 11/19/2021 11/19/21 | For Sale | $275,075 | +13.4% | $264 / Sq Ft |
| 09/08/2021 09/08/21 | Off Market | $242,575 | -- | -- |
| 06/09/2021 06/09/21 | Sold | $242,575 | 0.0% | $233 / Sq Ft |
| 04/15/2021 04/15/21 | Pending | -- | -- | -- |
| 04/15/2021 04/15/21 | For Sale | $242,575 | -- | $233 / Sq Ft |
Similar Homes in Ault, CO
Source: IRES MLS
MLS Number: 1019434
- 254 Gila Trail
- 385 Gila Trail
- 414 Gila Trail
- 362 Bozeman Trail
- 701 Applegate Trail Unit 2
- 441 Gila Trail
- 603 Apex Trail
- 645 Apex Trail
- 324 S 1st Ave
- 39856 County Road 33
- 40775 Jade Dr
- 16547 County Road 86
- 14775 County Road 84
- 18309 County Road 86
- 17624 County Road 88
- 42918 County Road 35
- 340 Peregrine Point
- 420 Peregrine Point
- 1537 Red Tail Rd
- 0 County Road 86 Unit 1023992
