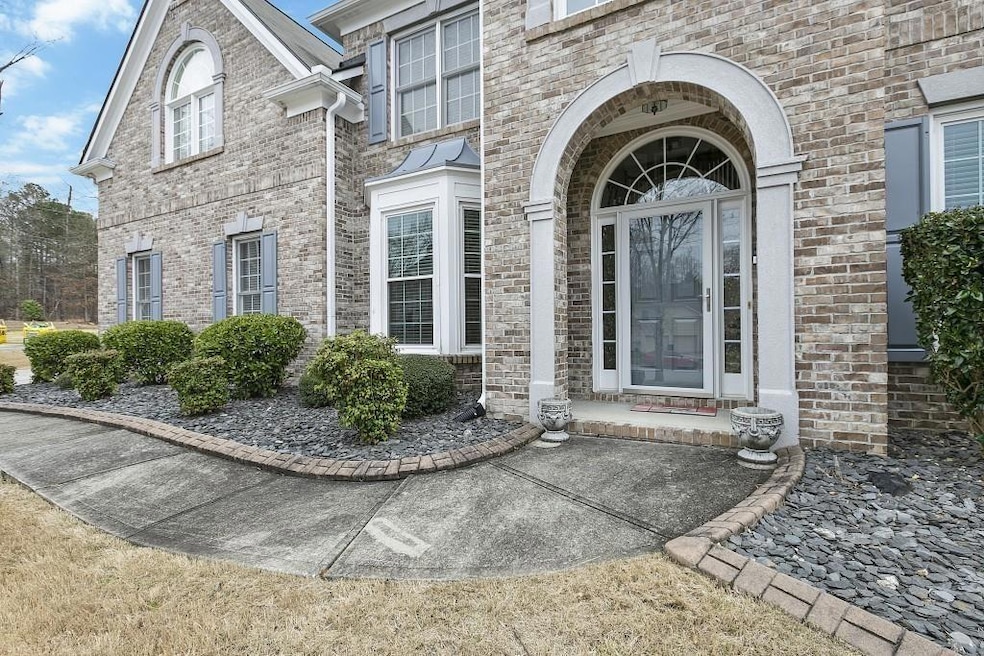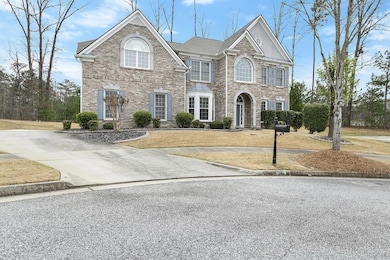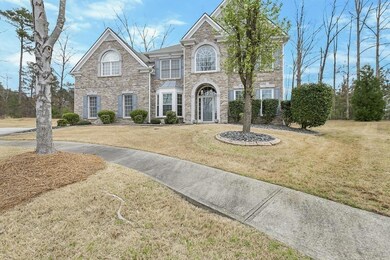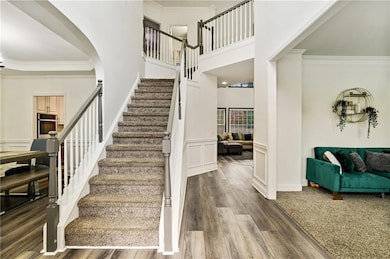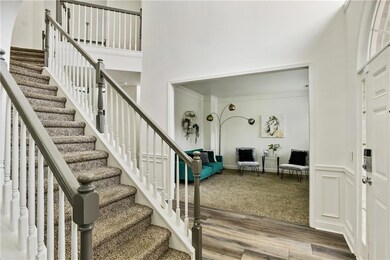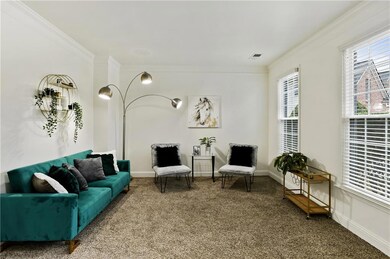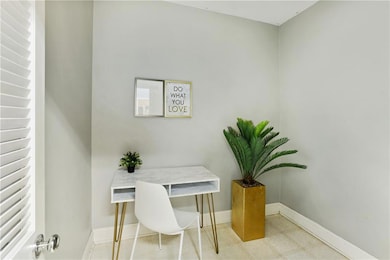720 Parker Place Atlanta, GA 30349
Highlights
- City View
- Oversized primary bedroom
- Bonus Room
- A-Frame Home
- Wood Flooring
- Furnished
About This Home
BEAUTIFUL BRICK FRONT, TWO STORY TRADITIONAL IN FANTASTIC SWIM/TENNIS COMMUNITY. THIS HOME IS IMMACULATE AND OFFERS A WELCOMING TWO STORY ENTRANCE FOYER, FORMAL LIVING ROOM, FORMAL DINING ROOM, OPEN KITCHEN FIT FOR THE CHEF IN YOUR FAMILY, TWO STORY FAMILY ROOM WITH FIREPLACE, WALL OF WINDOWS AND BUILT INS. UNWIND IN YOUR MASTER SUITE OR MASTER BATH OFFERING DOUBLE VANITY, WHIRLPOOL TUB AND SEPARATE SHOWER. SPACIOUS SECONDARY BEDROOMS FIT FOR FAMILY OR GUESTS. PATIO OVERLOOKS LARGE, LEVEL BACK YARD WITH PLENTY OF ROOM TO ENTERTAIN OR WATCH THE KIDS PLAY. DONT MISS THIS ONE! FULLY FURNISHED, DESIGNED AND DECORATED WITH OUR EPIC INTERIOR TEAM. THIS HOME IS A MUST SEE IT IS FULLY FURNISHED NOT STAGED. SERIOUS APPLICANTS ONLY PLEASE.
Home Details
Home Type
- Single Family
Est. Annual Taxes
- $3,078
Year Built
- Built in 2002
Lot Details
- 0.54 Acre Lot
- Cul-De-Sac
Parking
- 2 Car Garage
- Garage Door Opener
Home Design
- A-Frame Home
- Composition Roof
- Brick Front
Interior Spaces
- 3,090 Sq Ft Home
- 2-Story Property
- Furnished
- Tray Ceiling
- Ceiling height of 10 feet on the main level
- Fireplace With Gas Starter
- Family Room with Fireplace
- Dining Room
- Bonus Room
- City Views
Kitchen
- Open to Family Room
- Breakfast Bar
- Gas Range
- Microwave
- Dishwasher
- Stone Countertops
- Disposal
Flooring
- Wood
- Carpet
Bedrooms and Bathrooms
- 4 Bedrooms
- Oversized primary bedroom
- Vaulted Bathroom Ceilings
- Dual Vanity Sinks in Primary Bathroom
- Separate Shower in Primary Bathroom
Laundry
- Laundry Room
- Laundry on main level
Additional Features
- Patio
- Central Heating and Cooling System
Listing and Financial Details
- Security Deposit $3,995
- 12 Month Lease Term
- $75 Application Fee
- Assessor Parcel Number 14F0157 LL4645
Community Details
Overview
- Application Fee Required
- Walden Park Subdivision
Pet Policy
- Call for details about the types of pets allowed
Security
- Security Service
Map
Source: First Multiple Listing Service (FMLS)
MLS Number: 7549156
APN: 14F-0157-LL-464-5
