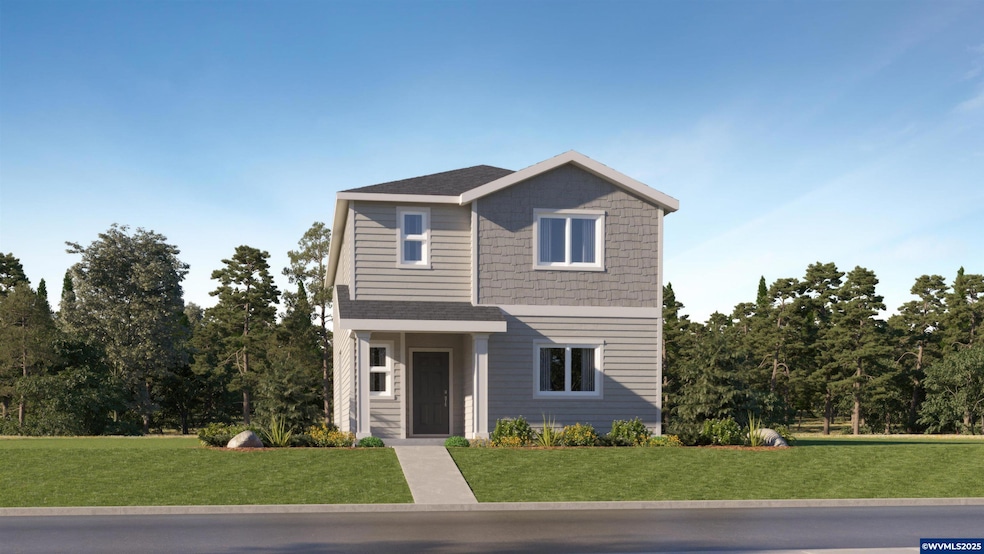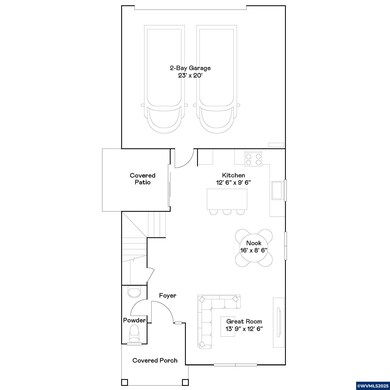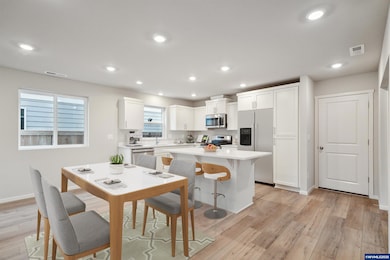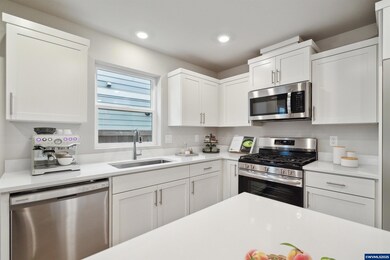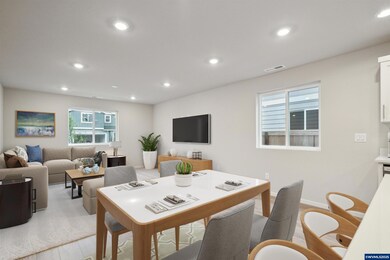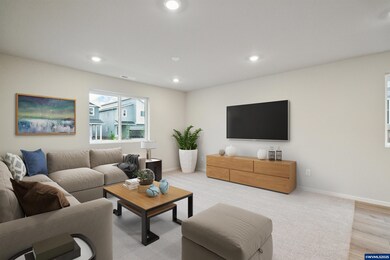
PENDING
NEW CONSTRUCTION
720 Pickering Ln Woodburn, OR 97071
Estimated payment $2,778/month
Total Views
2,159
4
Beds
2.5
Baths
1,814
Sq Ft
$229
Price per Sq Ft
Highlights
- New Construction
- Fenced Yard
- Luxury Vinyl Plank Tile Flooring
- Covered patio or porch
- 2 Car Attached Garage
- Forced Air Heating and Cooling System
About This Home
The Cadence at Smith Creek, estimated completion May, 2025. This stunning two-level home boasts a spacious open-concept floor plan. The kitchen features elegant quartz countertops and gas cooking. Upstairs there is a luxe owner's suite and 3 more beds. Home includes, covered patio, fenced yard, A/C, blinds, refrigerator, washer, and dryer. Incentives available when financing with preferred lender! Homesite # 535.
Home Details
Home Type
- Single Family
Year Built
- Built in 2025 | New Construction
Lot Details
- 3,049 Sq Ft Lot
- Fenced Yard
- Sprinkler System
HOA Fees
- $40 Monthly HOA Fees
Parking
- 2 Car Attached Garage
Home Design
- Pillar, Post or Pier Foundation
- Slab Foundation
- Composition Roof
- Lap Siding
Interior Spaces
- 1,814 Sq Ft Home
- 2-Story Property
- Luxury Vinyl Plank Tile Flooring
Kitchen
- Gas Range
- Microwave
- Dishwasher
- Disposal
Bedrooms and Bathrooms
- 4 Bedrooms
Outdoor Features
- Covered patio or porch
Schools
- Heritage Elementary School
- Valor Middle School
- Woodburn High School
Utilities
- Forced Air Heating and Cooling System
- Heating System Uses Gas
- Gas Water Heater
Community Details
- Smith Creek Subdivision
Listing and Financial Details
- Home warranty included in the sale of the property
- Tax Lot 535
Map
Create a Home Valuation Report for This Property
The Home Valuation Report is an in-depth analysis detailing your home's value as well as a comparison with similar homes in the area
Home Values in the Area
Average Home Value in this Area
Property History
| Date | Event | Price | Change | Sq Ft Price |
|---|---|---|---|---|
| 04/07/2025 04/07/25 | Pending | -- | -- | -- |
| 03/31/2025 03/31/25 | For Sale | $415,900 | 0.0% | $229 / Sq Ft |
| 03/24/2025 03/24/25 | Off Market | $415,900 | -- | -- |
| 03/20/2025 03/20/25 | For Sale | $415,900 | -- | $229 / Sq Ft |
Source: Willamette Valley MLS
Similar Homes in Woodburn, OR
Source: Willamette Valley MLS
MLS Number: 826724
Nearby Homes
- 741 Pickering Ln
- 720 Pickering Ln
- 721 Pickering Ln
- 702 Pickering Ln
- 714 Pickering Ln
- 630 Nichols Ln Unit H493
- 731 Merriott Ln
- 1051 Stubb Rd NE
- 1067 Stubb Rd NE
- 2403 Sawtelle Dr
- 2544 Sawtelle Dr
- 745 Pickering Ln
- 855 Eaden St
- 2325 Sawtelle Dr
- 738 Pickering Ln
- 2536 Sawtelle Dr
- 2489 Sawtelle Dr
- 715 Pickering Ln
- 865 Eaden St
- 2431 Sawtelle Dr
