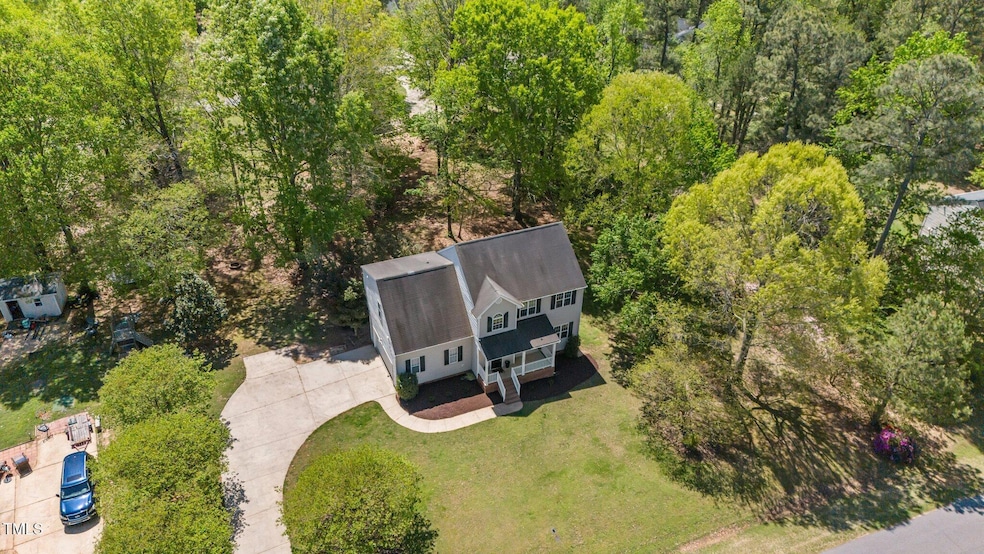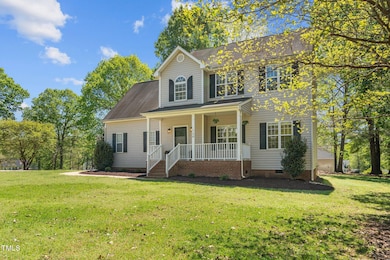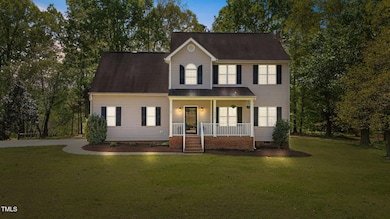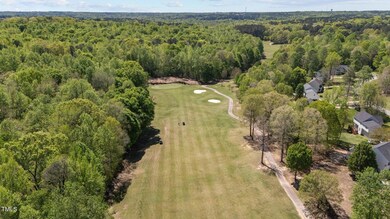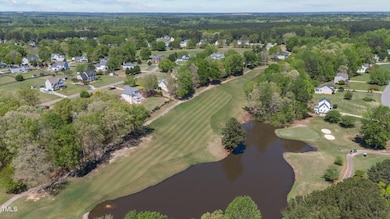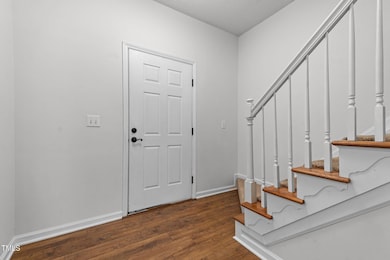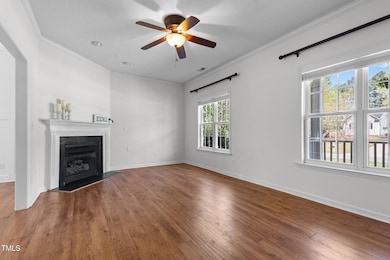
720 Raymond Dr Clayton, NC 27527
Neuse NeighborhoodEstimated payment $2,466/month
Highlights
- Golf Course Community
- Fitness Center
- Traditional Architecture
- Riverwood Elementary School Rated A-
- Clubhouse
- Wood Flooring
About This Home
Welcome to the ultimate blend of comfort and charm in the peaceful Riverwood Golf Community! Kick back on your rocking chair front porch, then step inside to discover a home that's both stylish and inviting, with gorgeous wood floors, crown molding downstairs, and elegant wainscoting in the dining room. The heart of the home? A dreamy gourmet kitchen with sleek granite countertops, a chic tile backsplash, and plenty of cabinet space to store all your cooking gadgets!
Upstairs you'll find 3 bedrooms and a bonus room. Retreat to your spacious master suite with soaring vaulted ceilings and a walk-in closet. Need extra space? The huge bonus room could easily double as a bedroom, office, or whatever you dream up. Plus, with pull-down attic storage and bonus room space, you've got all the room you need.
When it's time to relax, step out onto the cozy screened-in back porch for some fresh air, or enjoy your sprawling .69-acre lot—perfect for outdoor fun, gardening, or just soaking in the peaceful surroundings. The side-entry garage not only adds to the home's curb appeal but also gives it a welcoming, polished look. And with no city taxes, you can enjoy all this without the hefty price tag. Plus, golf course living is just a membership away—starting at only $81 per month! This home is a rare gem, offering a gorgeous, move-in-ready space, a huge lot, and the chance to live the good life on the golf course.
Home Details
Home Type
- Single Family
Est. Annual Taxes
- $1,639
Year Built
- Built in 1999 | Remodeled
Lot Details
- 0.69 Acre Lot
- Level Lot
- Few Trees
HOA Fees
- $13 Monthly HOA Fees
Parking
- 2 Car Garage
- 4 Open Parking Spaces
Home Design
- Traditional Architecture
- Brick Foundation
- Shingle Roof
- Vinyl Siding
Interior Spaces
- 2,001 Sq Ft Home
- 2-Story Property
- Crown Molding
- Ceiling Fan
- Blinds
- Entrance Foyer
- Family Room
- Dining Room
- Bonus Room
- Screened Porch
- Storage
- Basement
- Crawl Space
- Pull Down Stairs to Attic
Kitchen
- Breakfast Bar
- Electric Oven
- Free-Standing Electric Oven
- Free-Standing Electric Range
- Microwave
- Dishwasher
- Granite Countertops
Flooring
- Wood
- Carpet
- Tile
Bedrooms and Bathrooms
- 3 Bedrooms
- Walk-In Closet
- Soaking Tub
- Walk-in Shower
Laundry
- Laundry Room
- Laundry on upper level
Outdoor Features
- Patio
Schools
- Riverwood Elementary And Middle School
- Corinth Holder High School
Utilities
- Cooling Available
- Forced Air Heating System
- Septic Tank
Listing and Financial Details
- Assessor Parcel Number 2000239322
Community Details
Overview
- Riverwood Gold Association, Phone Number (919) 553-9667
- Riverwood Golf Club Subdivision
Amenities
- Clubhouse
Recreation
- Golf Course Community
- Fitness Center
- Community Pool
Map
Home Values in the Area
Average Home Value in this Area
Tax History
| Year | Tax Paid | Tax Assessment Tax Assessment Total Assessment is a certain percentage of the fair market value that is determined by local assessors to be the total taxable value of land and additions on the property. | Land | Improvement |
|---|---|---|---|---|
| 2024 | $1,639 | $202,350 | $42,990 | $159,360 |
| 2023 | $1,639 | $202,350 | $42,990 | $159,360 |
| 2022 | $1,659 | $202,350 | $42,990 | $159,360 |
| 2021 | $1,659 | $202,350 | $42,990 | $159,360 |
| 2020 | $1,720 | $202,350 | $42,990 | $159,360 |
| 2019 | $1,720 | $202,350 | $42,990 | $159,360 |
| 2018 | $1,482 | $170,310 | $33,290 | $137,020 |
| 2017 | $1,448 | $170,310 | $33,290 | $137,020 |
| 2016 | $1,448 | $170,310 | $33,290 | $137,020 |
| 2015 | $1,448 | $170,310 | $33,290 | $137,020 |
| 2014 | $1,448 | $170,310 | $33,290 | $137,020 |
Property History
| Date | Event | Price | Change | Sq Ft Price |
|---|---|---|---|---|
| 04/11/2025 04/11/25 | For Sale | $415,000 | 0.0% | $207 / Sq Ft |
| 12/18/2023 12/18/23 | Off Market | $2,400 | -- | -- |
| 12/14/2023 12/14/23 | Off Market | $301,000 | -- | -- |
| 06/24/2023 06/24/23 | Rented | $2,400 | 0.0% | -- |
| 06/04/2023 06/04/23 | For Rent | $2,400 | 0.0% | -- |
| 05/28/2021 05/28/21 | Sold | $301,000 | +7.5% | $149 / Sq Ft |
| 05/02/2021 05/02/21 | Pending | -- | -- | -- |
| 04/29/2021 04/29/21 | For Sale | $280,000 | -- | $139 / Sq Ft |
Deed History
| Date | Type | Sale Price | Title Company |
|---|---|---|---|
| Warranty Deed | $301,000 | None Available | |
| Warranty Deed | $197,500 | None Available | |
| Deed | $170,000 | -- |
Mortgage History
| Date | Status | Loan Amount | Loan Type |
|---|---|---|---|
| Open | $60,000 | Credit Line Revolving | |
| Open | $291,970 | New Conventional | |
| Previous Owner | $9,028 | FHA | |
| Previous Owner | $220,635 | FHA | |
| Previous Owner | $224,623 | FHA | |
| Previous Owner | $227,563 | FHA | |
| Previous Owner | $158,000 | New Conventional |
Similar Homes in Clayton, NC
Source: Doorify MLS
MLS Number: 10088560
APN: 16I03015S
- 101 Feezor Ct
- 117 Linwood Ln
- 159 Trantham Trail
- 357 Riverwood Dr
- 1053 Loop Rd
- 902 Loop Rd
- 649 Riverwood Dr
- 100 Arundel Dr
- 102 Arundel Dr
- 114 Arundel Dr
- 113 Arundel Dr
- 116 Arundel Dr
- 115 Arundel Dr
- 118 Arundel Dr
- 236 Summer Place Ct
- 85 Christenbury Ln
- 202 River Hills Dr
- 1808 W Cotton Gin Dr
- 36 Wellspring Cir
- 1614 W Cotton Gin Dr
