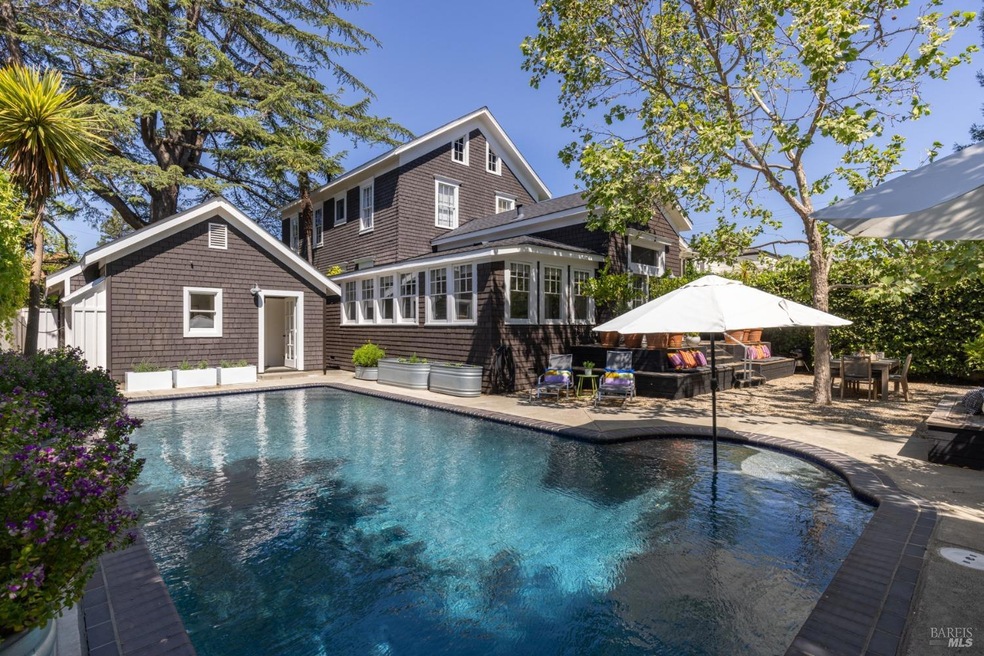
720 Seminary St Napa, CA 94559
Fuller Park NeighborhoodHighlights
- Wine Cellar
- Deck
- Marble Countertops
- Pool House
- Wood Flooring
- 2-minute walk to Fuller Park Playground
About This Home
As of September 2024If historic Downtown Napa is your dream neighborhood, life at 720 Seminary is your dream home! Just steps to Fuller Park and only a few blocks to Napa's thriving downtown shopping, dining, and entertainment district, this 1852 home has been thoroughly modernized, while its character has been lovingly and meticulously preserved. Its 12' and 9' ceilings and tall windows afford sunlit and cozy rooms, with beautiful hardwood floors throughout the spacious and stylish interior. A sparkling swimming pool with Baja shelf anchors the very private backyard with decks, outdoor dining area, plenty of pool seating, and even a pool cabana with a full bathroom. A verdant, airy hedge and historic iron fence encloses the beautifully landscaped front yard, with raised garden beds and inviting front porch. Rounding out the home's amenities are: a wood-burning fire place, underground cellar, water-wise irrigation in the low-maintenance yards, off-street parking and detached garage, great neighborhood for (dog) walking and bicycling. Yes, you can have it all in Downtown Napa!
Home Details
Home Type
- Single Family
Est. Annual Taxes
- $7,177
Year Built
- Built in 1852 | Remodeled
Lot Details
- 7,083 Sq Ft Lot
- Back and Front Yard Fenced
- Wood Fence
- Aluminum or Metal Fence
- Landscaped
- Sprinkler System
- Low Maintenance Yard
- Garden
Parking
- 2 Car Detached Garage
- 4 Open Parking Spaces
- Enclosed Parking
- Front Facing Garage
- Garage Door Opener
Home Design
- Side-by-Side
Interior Spaces
- 3,148 Sq Ft Home
- 2-Story Property
- Wood Burning Fireplace
- Raised Hearth
- Fireplace With Gas Starter
- Formal Entry
- Wine Cellar
- Great Room
- Living Room with Fireplace
- Family or Dining Combination
- Home Office
- Bonus Room
- Park or Greenbelt Views
Kitchen
- Breakfast Area or Nook
- Butlers Pantry
- Free-Standing Gas Oven
- Free-Standing Gas Range
- Range Hood
- Dishwasher
- Marble Countertops
- Disposal
Flooring
- Wood
- Tile
Bedrooms and Bathrooms
- 3 Bedrooms
- Primary Bedroom Upstairs
- Walk-In Closet
- Bathroom on Main Level
- Marble Bathroom Countertops
- Bathtub with Shower
- Window or Skylight in Bathroom
Laundry
- Laundry on main level
- Dryer
- Washer
Pool
- Pool House
- In Ground Pool
- Fence Around Pool
- Pool Sweep
Outdoor Features
- Deck
- Patio
- Front Porch
Utilities
- Zoned Heating and Cooling System
- Gas Water Heater
Listing and Financial Details
- Assessor Parcel Number 003-254-007-000
Map
Home Values in the Area
Average Home Value in this Area
Property History
| Date | Event | Price | Change | Sq Ft Price |
|---|---|---|---|---|
| 09/16/2024 09/16/24 | Sold | $2,250,000 | -6.3% | $715 / Sq Ft |
| 08/10/2024 08/10/24 | Pending | -- | -- | -- |
| 05/15/2024 05/15/24 | For Sale | $2,400,000 | -- | $762 / Sq Ft |
Tax History
| Year | Tax Paid | Tax Assessment Tax Assessment Total Assessment is a certain percentage of the fair market value that is determined by local assessors to be the total taxable value of land and additions on the property. | Land | Improvement |
|---|---|---|---|---|
| 2023 | $7,177 | $570,898 | $131,976 | $438,922 |
| 2022 | $6,964 | $559,705 | $129,389 | $430,316 |
| 2021 | $6,868 | $548,731 | $126,852 | $421,879 |
| 2020 | $6,818 | $543,106 | $125,552 | $417,554 |
| 2019 | $6,675 | $532,458 | $123,091 | $409,367 |
| 2018 | $6,582 | $522,019 | $120,678 | $401,341 |
| 2017 | $6,448 | $511,784 | $118,312 | $393,472 |
| 2016 | $6,317 | $501,750 | $115,993 | $385,757 |
| 2015 | $5,695 | $474,762 | $114,251 | $360,511 |
| 2014 | $5,819 | $484,533 | $112,013 | $372,520 |
Mortgage History
| Date | Status | Loan Amount | Loan Type |
|---|---|---|---|
| Open | $1,750,000 | New Conventional | |
| Previous Owner | $647,150 | New Conventional | |
| Previous Owner | $200,000 | Credit Line Revolving | |
| Previous Owner | $100,000 | Credit Line Revolving | |
| Previous Owner | $500,000 | New Conventional | |
| Previous Owner | $43,200 | Small Business Administration | |
| Previous Owner | $75,000 | Credit Line Revolving | |
| Previous Owner | $455,000 | New Conventional | |
| Previous Owner | $385,000 | New Conventional | |
| Previous Owner | $100,000 | Credit Line Revolving | |
| Previous Owner | $372,000 | Unknown | |
| Previous Owner | $150,000 | Credit Line Revolving | |
| Previous Owner | $49,000 | Credit Line Revolving | |
| Previous Owner | $392,000 | Unknown | |
| Previous Owner | $45,000 | Credit Line Revolving | |
| Previous Owner | $297,600 | No Value Available |
Deed History
| Date | Type | Sale Price | Title Company |
|---|---|---|---|
| Grant Deed | $2,250,000 | First American Title | |
| Interfamily Deed Transfer | -- | Fidelity National Title Co | |
| Interfamily Deed Transfer | -- | Westminster Title Co Inc | |
| Interfamily Deed Transfer | -- | Westminster Title Co Inc | |
| Interfamily Deed Transfer | -- | None Available | |
| Grant Deed | $372,000 | Fidelity National Title Co |
Similar Homes in Napa, CA
Source: Bay Area Real Estate Information Services (BAREIS)
MLS Number: 324036522
APN: 003-254-007
