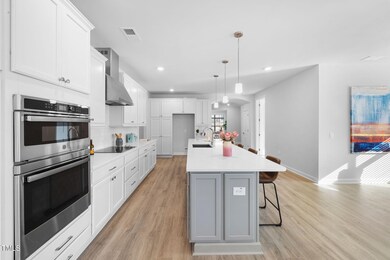
720 Shell Bank Ct Cary, NC 27519
Weldon Ridge NeighborhoodEstimated payment $5,302/month
Highlights
- Fitness Center
- Open Floorplan
- 2-Story Property
- Senior Community
- Clubhouse
- Main Floor Primary Bedroom
About This Home
This is a rare opportunity—brand-new ranch style living house that closed mid of 2024 but has NEVER been lived in due to seller plan changes! House is staged to illustrate the possibilities. No waiting for new construction—move in now and enjoy a meticulously built, high quality home in the sought after luxury 55+ Active Adult Community, The Courtyards at West Cary. 20% of residents can be under 55 years old, 55 under is welcome.
Premium Features:
3 beds | 3 baths | Spacious loft with wet bar; Prime cul-de-sac lot with private, open backyard views; Open-concept kitchen with quartz countertops, stainless steel appliances, under-cabinet lighting & an electric range for cleaner air (gas stove connection is also in place if gas cooking is preferred); First-floor master suite with a wheelchair-friendly shower; EV charger in the 2-car garage; Patio gas connection ready for grill;
HOA fee covers yard maintenance—perfect for travel-friendly, low-maintenance living.
Resort-Style Amenities:
Clubhouse with indoor & outdoor entertainment spaces; Fitness center; outdoor pool & pickleball courts;
Scenic walking trails & direct access to famous American Tobacco Trail (just ½ mile away!)
Prime Location:
Less than 2 miles from I-540—easy access to RTP & shopping; Builder's warranty will cover all items, if any before closing, for total peace of mind.
Must see! Flexible closing & early possession available for a stress-free move.
Home Details
Home Type
- Single Family
Est. Annual Taxes
- $1,910
Year Built
- Built in 2024
Lot Details
- 10,019 Sq Ft Lot
- Cul-De-Sac
- North Facing Home
- Level Lot
- Open Lot
- Private Yard
HOA Fees
- $221 Monthly HOA Fees
Parking
- 2 Car Attached Garage
- Electric Vehicle Home Charger
Home Design
- 2-Story Property
- Slab Foundation
- Shingle Roof
- HardiePlank Type
Interior Spaces
- 3,325 Sq Ft Home
- Open Floorplan
- Wet Bar
- Smooth Ceilings
- High Ceiling
- Recessed Lighting
- Insulated Windows
- Blinds
- Family Room
- Dining Room
- Home Office
- Loft
- Laundry on main level
Kitchen
- Electric Oven
- Electric Range
- Range Hood
- Microwave
- Dishwasher
- Kitchen Island
- Quartz Countertops
- Disposal
Flooring
- Carpet
- Tile
- Luxury Vinyl Tile
Bedrooms and Bathrooms
- 3 Bedrooms
- Primary Bedroom on Main
- Walk-In Closet
- 3 Full Bathrooms
- Separate Shower in Primary Bathroom
- Walk-in Shower
Outdoor Features
- Patio
- Rain Gutters
Schools
- Salem Elementary And Middle School
- Green Level High School
Utilities
- Forced Air Zoned Heating and Cooling System
- Heating System Uses Natural Gas
- Electric Water Heater
Listing and Financial Details
- Home warranty included in the sale of the property
- Assessor Parcel Number 0508976
Community Details
Overview
- Senior Community
- Association fees include ground maintenance
- Associa H.R.W Management Association, Phone Number (919) 787-9000
- Built by EPCON
- The Courtyards At West Cary Subdivision, Verona Bonus Elevation B Floorplan
- The Courtyards At West Cary Community
Amenities
- Clubhouse
Recreation
- Racquetball
- Fitness Center
- Community Pool
- Trails
Map
Home Values in the Area
Average Home Value in this Area
Tax History
| Year | Tax Paid | Tax Assessment Tax Assessment Total Assessment is a certain percentage of the fair market value that is determined by local assessors to be the total taxable value of land and additions on the property. | Land | Improvement |
|---|---|---|---|---|
| 2024 | $1,855 | $773,306 | $180,000 | $593,306 |
Property History
| Date | Event | Price | Change | Sq Ft Price |
|---|---|---|---|---|
| 03/28/2025 03/28/25 | Pending | -- | -- | -- |
| 03/24/2025 03/24/25 | For Sale | $881,800 | 0.0% | $265 / Sq Ft |
| 03/23/2025 03/23/25 | Off Market | $881,800 | -- | -- |
| 03/14/2025 03/14/25 | Price Changed | $881,800 | -0.8% | $265 / Sq Ft |
| 03/01/2025 03/01/25 | For Sale | $888,800 | -- | $267 / Sq Ft |
Similar Homes in Cary, NC
Source: Doorify MLS
MLS Number: 10079490
APN: 0724.01-46-0689-000
- 301 Crayton Oak Dr
- 504 Crooked Pine Dr
- 105 Jessfield Place
- 1021 Ferson Rd
- 1629 Montvale Grant Way
- 230 Tidal Pool Way
- 249 Tidal Pool Way
- 253 Tidal Pool Way
- 250 Tidal Pool Way
- 246 Tidal Pool Way
- 2017 Ollivander Dr
- 304 Frontgate Dr
- 1804 Clifton Pines Dr
- 1801 Clifton Pines Dr
- 5605 Cary Glen Blvd
- 1505 Montvale Grant Way
- 6829 Palaver Ln
- 1040 Austin Pond Dr
- 617 Sealine Dr
- 335 Bridgegate Dr






