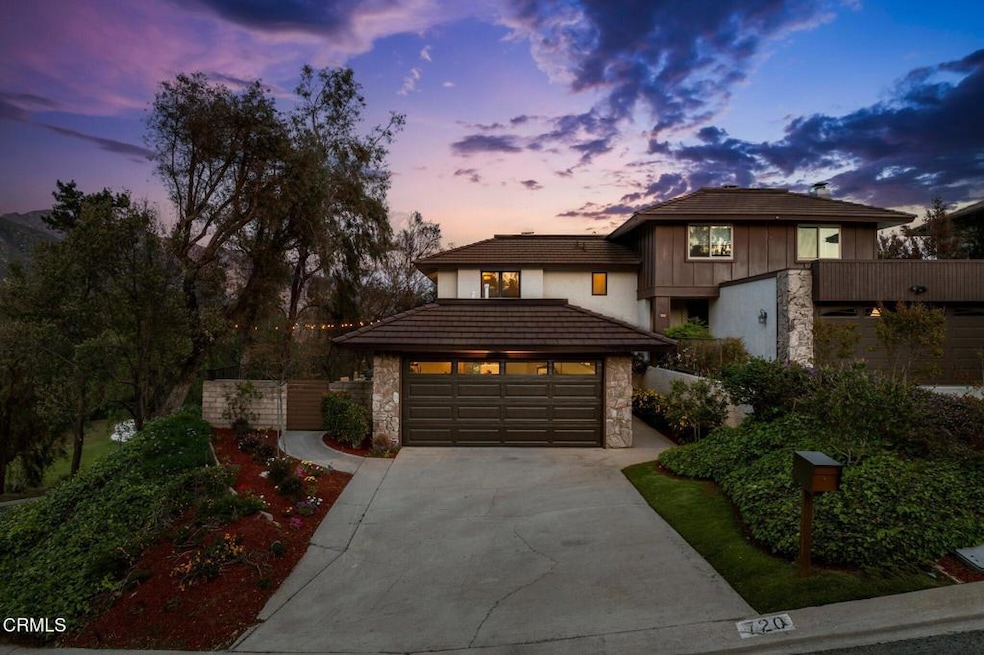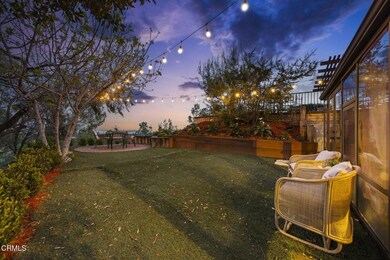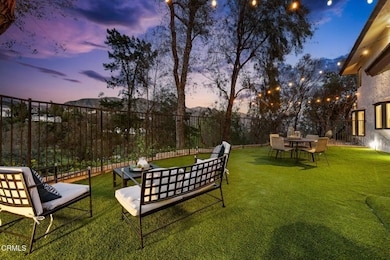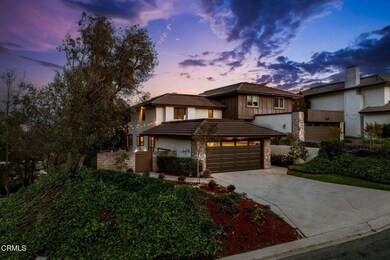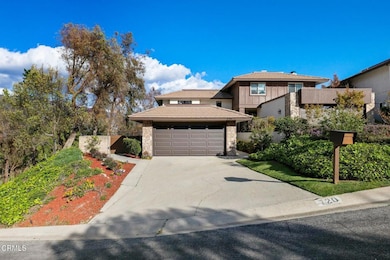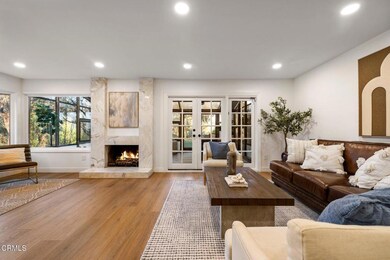720 Starlight Heights Dr La Canada Flintridge, CA 91011
La Cañada Flintridge NeighborhoodEstimated payment $8,658/month
Highlights
- All Bedrooms Downstairs
- City Lights View
- 2 Car Attached Garage
- Palm Crest Elementary School Rated A+
- End Unit
- Eat-In Kitchen
About This Home
This is a unique townhome with more yard space than many single family homes. It is also a corner property with only one shared wall, sited above the road and affording spectacular views. Public records show 1560 SF of living space, which does not include the permitted sunroom which brings the home to 1800+ SF of living space. Enter your home via either the attached two-car garage and into your kitchen area (another unique feature, as many of the units here are not true attached garages) or the double door front entry. On the first floor are the kitchen and dining room (with French doors to the side yard) and living/family room with a powder room, as well as the sun room with French doors leading to the backyard. Upstairs are two suites: the primary suite features an elegant walk-in closet and views. The home features several upgrades made in 2023, including wide-plank luxury vinyl flooring (chosen for its water-resistant versatility), dimmer switches, including for the the flush 3-temperature recessed lights; name-brand lighting fixtures; name-brand faucets in the kitchen and bathrooms, newer toilets, door handles, Nest fixtures, garage door, security mailbox, and electric car charger. Outside there are two yards: the fully gated north/side yard with new artificial turf and golf course views, and the east/back yard with city views. The HOA here is very proactive, and it replaced the flat portions of the roof with an energy-conserving cool roof in 2024. HOA fees also cover earthquake insurance, fire insurance, exterior maintenance, trash and common areas. A stone's throw away is the clubhouse with its pool and other amenities. Award-winning La Canada schools K-12. Home has a pre-sale inspection.
Townhouse Details
Home Type
- Townhome
Est. Annual Taxes
- $15,912
Year Built
- Built in 1974
Lot Details
- 5,100 Sq Ft Lot
- End Unit
- 1 Common Wall
- Wrought Iron Fence
- No Sprinklers
HOA Fees
- $640 Monthly HOA Fees
Parking
- 2 Car Attached Garage
- Parking Available
Property Views
- City Lights
- Golf Course
- Mountain
- Hills
Interior Spaces
- 1,560 Sq Ft Home
- 2-Story Property
- Recessed Lighting
- Gas Fireplace
- Great Room with Fireplace
- Vinyl Flooring
Kitchen
- Eat-In Kitchen
- Gas Oven
- Gas Range
- Microwave
- Dishwasher
Bedrooms and Bathrooms
- 2 Bedrooms
- All Bedrooms Down
Laundry
- Laundry Room
- Laundry in Garage
Outdoor Features
- Brick Porch or Patio
- Fire Pit
- Exterior Lighting
Utilities
- Forced Air Heating and Cooling System
Listing and Financial Details
- Tax Lot 0001
- Tax Tract Number 460501
- Assessor Parcel Number 5817035031
Community Details
Overview
- Master Insurance
- Starlight Heights Association/Beven And Brock Association, Phone Number (626) 795-3282
Pet Policy
- Pets Allowed
Map
Home Values in the Area
Average Home Value in this Area
Tax History
| Year | Tax Paid | Tax Assessment Tax Assessment Total Assessment is a certain percentage of the fair market value that is determined by local assessors to be the total taxable value of land and additions on the property. | Land | Improvement |
|---|---|---|---|---|
| 2024 | $15,912 | $1,380,000 | $1,104,000 | $276,000 |
| 2023 | $8,651 | $714,122 | $538,450 | $175,672 |
| 2022 | $8,341 | $700,121 | $527,893 | $172,228 |
| 2021 | $8,296 | $686,394 | $517,543 | $168,851 |
| 2019 | $8,050 | $666,038 | $502,194 | $163,844 |
| 2018 | $7,877 | $652,980 | $492,348 | $160,632 |
| 2016 | $7,683 | $627,627 | $473,231 | $154,396 |
| 2015 | $7,664 | $618,200 | $466,123 | $152,077 |
| 2014 | $7,568 | $606,092 | $456,993 | $149,099 |
Property History
| Date | Event | Price | Change | Sq Ft Price |
|---|---|---|---|---|
| 04/03/2025 04/03/25 | For Sale | $1,199,000 | -13.1% | $769 / Sq Ft |
| 07/03/2023 07/03/23 | Sold | $1,380,000 | +25.6% | $746 / Sq Ft |
| 06/02/2023 06/02/23 | Pending | -- | -- | -- |
| 05/19/2023 05/19/23 | For Sale | $1,099,000 | -- | $594 / Sq Ft |
Deed History
| Date | Type | Sale Price | Title Company |
|---|---|---|---|
| Grant Deed | $1,380,000 | Lawyers Title Company | |
| Interfamily Deed Transfer | -- | Accommodation | |
| Interfamily Deed Transfer | -- | North American Title | |
| Interfamily Deed Transfer | -- | -- | |
| Interfamily Deed Transfer | -- | Fidelity National Title Co | |
| Individual Deed | $513,000 | Fidelity National Title Co | |
| Grant Deed | $372,500 | Fidelity National Title Ins | |
| Grant Deed | -- | Old Republic Title | |
| Quit Claim Deed | -- | Old Republic Title |
Mortgage History
| Date | Status | Loan Amount | Loan Type |
|---|---|---|---|
| Open | $525,000 | New Conventional | |
| Previous Owner | $200,000 | Credit Line Revolving | |
| Previous Owner | $417,000 | New Conventional | |
| Previous Owner | $80,969 | Unknown | |
| Previous Owner | $394,000 | Unknown | |
| Previous Owner | $85,000 | Credit Line Revolving | |
| Previous Owner | $400,000 | No Value Available | |
| Previous Owner | $37,250 | Credit Line Revolving | |
| Previous Owner | $298,000 | No Value Available | |
| Previous Owner | $308,500 | No Value Available | |
| Closed | $50,000 | No Value Available |
Source: Pasadena-Foothills Association of REALTORS®
MLS Number: P1-21576
APN: 5817-035-031
- 5527 Vista Canada Place
- 848 Greenridge Dr
- 510 Starlight Crest Dr
- 5758 Briartree Dr
- 5711 Catherwood Dr
- 5775 Briartree Dr
- 5334 Angeles Crest Hwy
- 5815 Briartree Dr
- 5229 Pizzo Ranch Rd
- 387 Santa Inez Way
- 5140 Crown Ave
- 5019 Princess Anne Rd
- 5386 Harter Ln
- 866 Lynnhaven Ln
- 5366 Vista Lejana Ln
- 1018 Olive Ln
- 1041 Green Ln
- 909 Coral Way
- 4825 Angeles Crest Hwy
- 4823 Crown Ave
