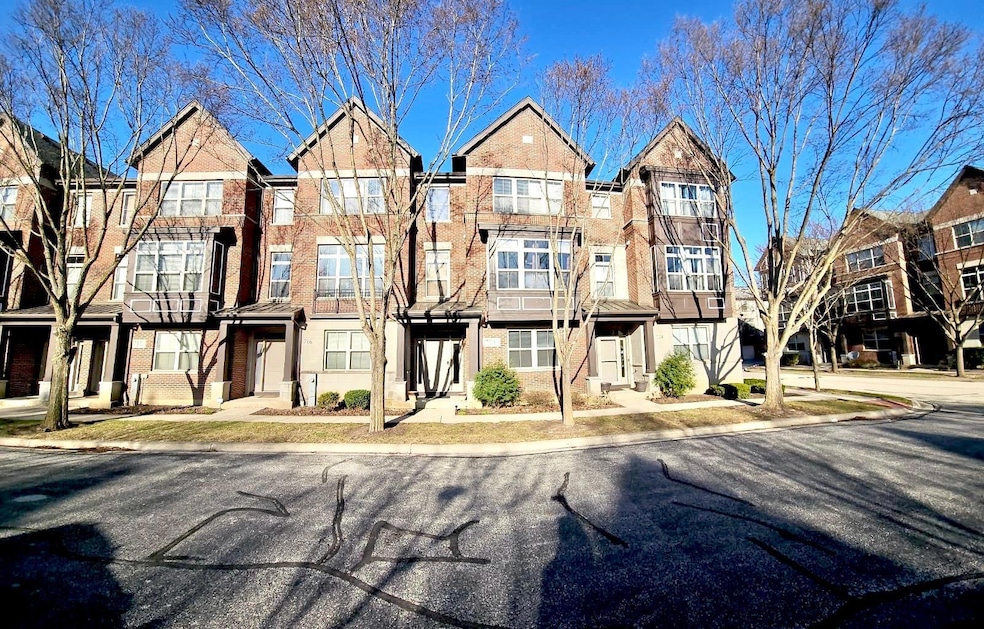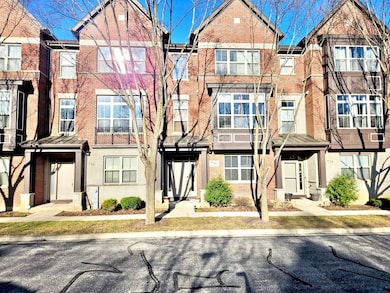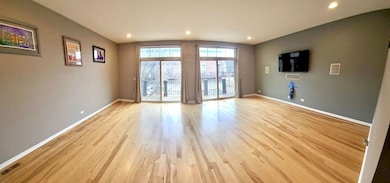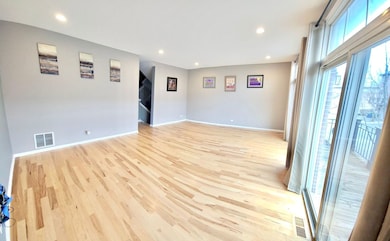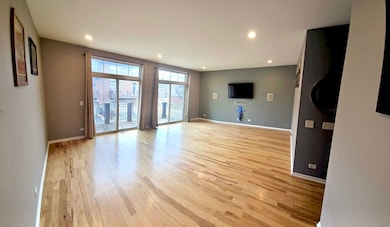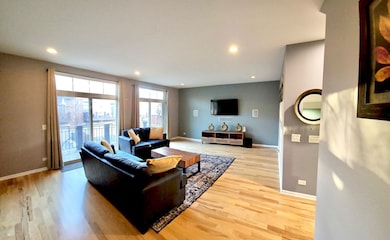
720 Telluride Ct Unit B Vernon Hills, IL 60061
Estimated payment $3,716/month
Highlights
- Landscaped Professionally
- Wood Flooring
- Formal Dining Room
- Hawthorn Aspen Elementary School Rated A-
- Home Office
- Balcony
About This Home
ATENTIONS !!! ATENTION !!! ATENTION !!! TRANSFERABLE VA LOAN AT 2.875 INTEREST RATE !!!! QUALIFIED VETERANS ONLY Beautiful and Exquisite Home located in the Townhomes of Aspen Pointe Subdivision! Gorgeous 3 Bedroom, 2.5 Baths, plus office/den, 2 Car Garage and over 2000SF of living space and a spacious balcony. This home was fully remodeled with new flooring throughout the home. You will find beautiful white oak hardwood flooring. Electrical upgrades with can lighting, built in stereo system speakers in the Family room. Professionally painted throughout with warm tones! Water Heater (Dec. 2014), Furnace (Nov. 2018), New Microwave (2025),Dishwasher (2021), New stove( 2025) The two car garage had extra storage added with ceiling shelving. This beautiful home has desirable guest parking! Enjoy the convenience of the walking distance to restaurants, shops, Hawthorn Mall, schools, parks and so much more! Rentals are allowed in this complex .
Townhouse Details
Home Type
- Townhome
Est. Annual Taxes
- $10,071
Year Built
- Built in 2007
Lot Details
- Lot Dimensions are 21x40
- Landscaped Professionally
HOA Fees
- $270 Monthly HOA Fees
Parking
- 2 Car Garage
- Driveway
- Parking Included in Price
Home Design
- Brick Exterior Construction
- Shake Roof
- Concrete Perimeter Foundation
Interior Spaces
- 2,087 Sq Ft Home
- 2-Story Property
- Window Screens
- Family Room
- Living Room
- Formal Dining Room
- Home Office
- Storage
- Home Security System
Kitchen
- Range
- Microwave
- Dishwasher
- Disposal
Flooring
- Wood
- Carpet
Bedrooms and Bathrooms
- 3 Bedrooms
- 3 Potential Bedrooms
- Dual Sinks
- Separate Shower
Laundry
- Laundry Room
- Dryer
- Washer
Outdoor Features
- Balcony
Utilities
- Forced Air Heating and Cooling System
- Heating System Uses Natural Gas
- 200+ Amp Service
- Lake Michigan Water
- Water Purifier
- Cable TV Available
Community Details
Overview
- Association fees include insurance, exterior maintenance, lawn care, scavenger, snow removal
- 4 Units
- Aspen Pointe Subdivision
Amenities
- Common Area
Pet Policy
- Limit on the number of pets
- Dogs and Cats Allowed
Map
Home Values in the Area
Average Home Value in this Area
Tax History
| Year | Tax Paid | Tax Assessment Tax Assessment Total Assessment is a certain percentage of the fair market value that is determined by local assessors to be the total taxable value of land and additions on the property. | Land | Improvement |
|---|---|---|---|---|
| 2023 | $10,462 | $111,964 | $41,694 | $70,270 |
| 2022 | $10,071 | $108,280 | $40,322 | $67,958 |
| 2021 | $9,753 | $107,112 | $39,887 | $67,225 |
| 2020 | $9,600 | $107,477 | $40,023 | $67,454 |
| 2019 | $9,413 | $107,080 | $39,875 | $67,205 |
| 2018 | $9,453 | $112,544 | $38,700 | $73,844 |
| 2017 | $9,685 | $109,917 | $37,797 | $72,120 |
| 2016 | $9,412 | $105,255 | $36,194 | $69,061 |
| 2015 | $9,311 | $98,433 | $33,848 | $64,585 |
| 2014 | $6,046 | $68,855 | $36,352 | $32,503 |
| 2012 | $9,387 | $106,168 | $36,425 | $69,743 |
Property History
| Date | Event | Price | Change | Sq Ft Price |
|---|---|---|---|---|
| 04/09/2025 04/09/25 | Pending | -- | -- | -- |
| 04/01/2025 04/01/25 | For Sale | $468,000 | +28.2% | $224 / Sq Ft |
| 11/05/2021 11/05/21 | Sold | $365,000 | -2.7% | $175 / Sq Ft |
| 09/27/2021 09/27/21 | Pending | -- | -- | -- |
| 08/13/2021 08/13/21 | For Sale | $375,000 | -- | $180 / Sq Ft |
Deed History
| Date | Type | Sale Price | Title Company |
|---|---|---|---|
| Warranty Deed | $365,000 | First American Title | |
| Sheriffs Deed | $201,000 | None Available | |
| Warranty Deed | $207,000 | Success Title Services Inc | |
| Special Warranty Deed | $424,000 | Chicago Title Insurance Co |
Mortgage History
| Date | Status | Loan Amount | Loan Type |
|---|---|---|---|
| Previous Owner | $373,395 | VA | |
| Previous Owner | $164,000 | New Conventional | |
| Previous Owner | $378,000 | Unknown | |
| Previous Owner | $381,500 | Unknown | |
| Previous Owner | $381,500 | Unknown | |
| Previous Owner | $381,500 | Purchase Money Mortgage |
Similar Homes in the area
Source: Midwest Real Estate Data (MRED)
MLS Number: 12326383
APN: 15-05-208-128
- 837 Faulkner Place
- 1751 Leeds Ct Unit 81
- 1441 Orleans Dr Unit 1441
- 311 Abbey Ln
- 1013 Polk Ct Unit 167
- 461 Harrison Ct
- 82 Commonwealth Ct Unit 1
- 1444 Newport St
- 68 Michigan Ct
- 318 Farmingdale Cir Unit 303
- 210 Atlantic Dr
- 1025 Cumberland Ct
- 14 Crestview Ln Unit 3
- 223 Harvest Ct Unit 7002
- 1002 Centurion Ln Unit 2
- 202 Albert Dr
- 405 Aurora Ct
- 1066 Cumberland Ct
- 401 Aurora Ct
- 336 Westwood Ct Unit 42D
