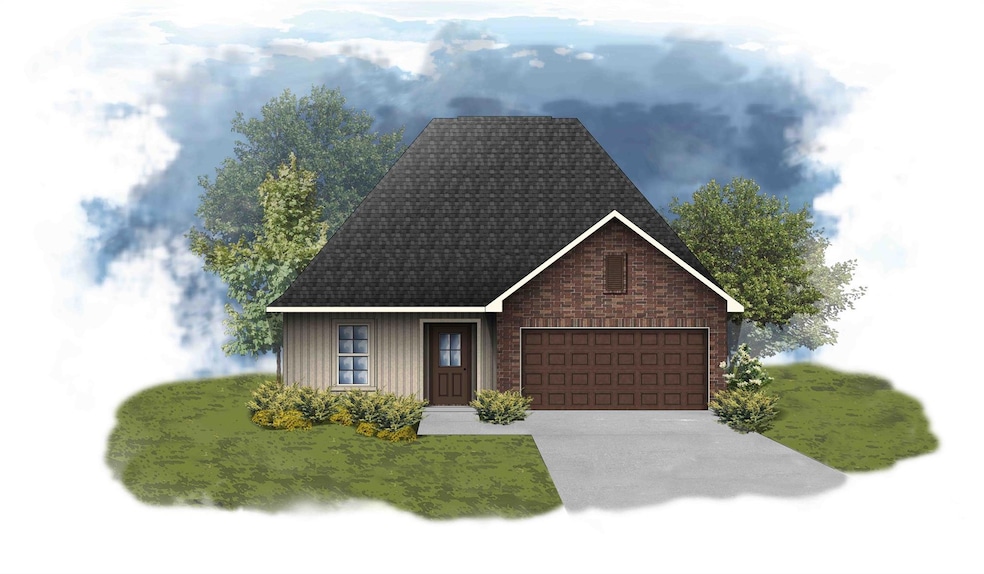
720 Venecia Dr Bossier City, LA 71111
Fosters NeighborhoodEstimated payment $1,758/month
Highlights
- New Construction
- Open Floorplan
- Covered patio or porch
- W.T. Lewis Elementary School Rated A-
- Traditional Architecture
- 2-Car Garage with one garage door
About This Home
The NEWTON IV G in The Cove at Villaggio community offers a 3 bedroom, 2 full bathroom, open design.
Upgrades for this home include a gas appliance package, framed mirrors for all bathrooms, undermount cabinet lighting, LED coach lighting on each side of the garage, and more!
Features: double vanity, garden tub, separate shower, linen closet, and a walk-in closet in the primary suite, a kitchen island overlooking the living room, spacious walk-in pantry, boot bench at the garage entry, covered rear patio, recessed can lighting, undermount sinks, cabinet hardware throughout, ceiling fans in the living room and primary bedroom are standard, smart connect wi-fi thermostat, smoke and carbon monoxide detectors, a post tension slab, automatic garage door with 2 remotes, landscaping, architectural 30-year shingles, flood lights, and more!
Energy Efficient Features: a tankless gas water heater, a kitchen appliance package, low E tilt-in windows, and more!
Home Details
Home Type
- Single Family
Year Built
- Built in 2025 | New Construction
Lot Details
- 5,663 Sq Ft Lot
- Lot Dimensions are 50x120
- Level Lot
HOA Fees
- $42 Monthly HOA Fees
Parking
- 2-Car Garage with one garage door
- Front Facing Garage
- Garage Door Opener
- Driveway
Home Design
- Traditional Architecture
- Brick Exterior Construction
- Slab Foundation
- Shingle Roof
- Vinyl Siding
Interior Spaces
- 1,690 Sq Ft Home
- 1-Story Property
- Open Floorplan
Kitchen
- Gas Range
- Microwave
- Dishwasher
- Kitchen Island
- Disposal
Flooring
- Carpet
- Luxury Vinyl Plank Tile
Bedrooms and Bathrooms
- 3 Bedrooms
- Walk-In Closet
- 2 Full Bathrooms
- Double Vanity
Laundry
- Laundry in Utility Room
- Washer Hookup
Home Security
- Carbon Monoxide Detectors
- Fire and Smoke Detector
Outdoor Features
- Covered patio or porch
- Exterior Lighting
Schools
- Louisiana Elementary And Middle School
- Louisiana High School
Utilities
- Central Heating and Cooling System
- Heating System Uses Natural Gas
- Tankless Water Heater
- Gas Water Heater
- Cable TV Available
Community Details
- Association fees include management fees
- Community Management HOA, Phone Number (225) 503-2648
- The Cove At Villaggio Subdivision
- Mandatory home owners association
Listing and Financial Details
- Tax Lot 70
Map
Home Values in the Area
Average Home Value in this Area
Property History
| Date | Event | Price | Change | Sq Ft Price |
|---|---|---|---|---|
| 04/15/2025 04/15/25 | For Sale | $260,790 | -- | $154 / Sq Ft |
Similar Homes in Bossier City, LA
Source: North Texas Real Estate Information Systems (NTREIS)
MLS Number: 20904575
- 27 Venecia Ct
- 720 Venecia Dr
- 713 Venecia Dr
- 711 Venecia Dr
- 715 Venecia Dr
- 744 Venecia Dr
- 753 Venecia Dr
- 781 Venecia Dr
- Lot 1 Villaggio Blvd
- Lot 2 Villaggio Blvd
- Lot 3 Villaggio Blvd
- 4703 E Texas St
- 735 Venecia Dr
- 4650 Brandon Spur
- 4725 Bruce St
- 4717 Okeefe St
- 4908 Okeefe St
- 4905 Okeefe St
- 5705 E Texas St Unit 107
- 4515 Shed Rd
