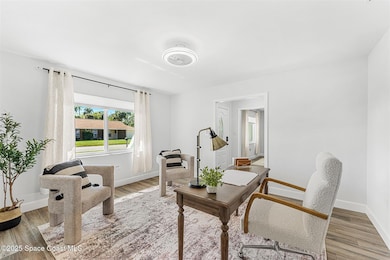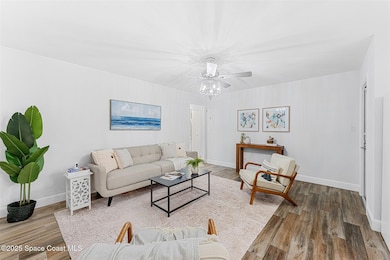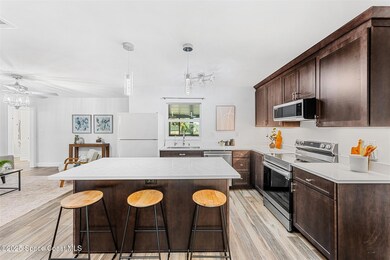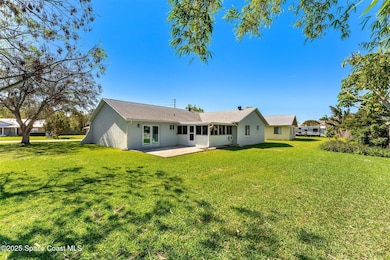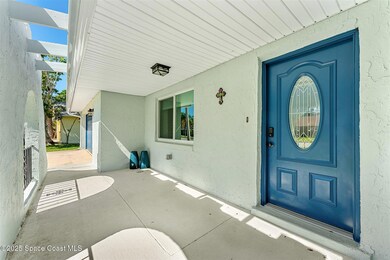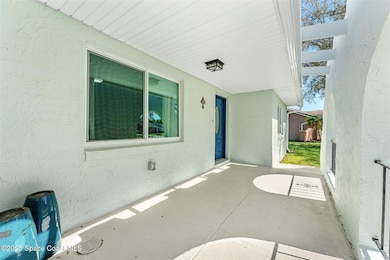
720 Venetian Way Merritt Island, FL 32953
Estimated payment $2,632/month
Highlights
- Traditional Architecture
- No HOA
- High Impact Windows
- Lewis Carroll Elementary School Rated A-
- Rear Porch
- Kitchen Island
About This Home
Completely remodeled and packed with upgrades, this stunning 3-bedroom, 2-bath home with a versatile flex space is move-in ready! Enjoy wood-look porcelain tile throughout, impact-resistant windows and doors, and a 2018 roof for peace of mind. The beautifully upgraded kitchen features rich maple cabinets, white quartz countertops, under-cabinet lighting, a deep single-basin sink, a spacious center island, two pantries, and stylish track lighting.
The primary suite offers a brand-new vanity with a granite countertop, an upgraded shower, and modern finishes. The second bath is equally impressive, with an oversized vanity providing ample counter space and a shower/tub combo. An enclosed porch with a window AC unit adds extra flexibility—perfect for a home gym, office, or playroom. New light fixtures and doors throughout enhance the home's fresh, modern feel. A Trane AC installed in 2023 ensures energy efficiency and year-round comfort. Step outside to a spacious backyard, (MORE) perfect for entertaining or relaxing in your private outdoor oasis. A utility sink in the garage adds extra convenience. With over $100K in upgrades, this home is truly "turn-key"!
Home Details
Home Type
- Single Family
Est. Annual Taxes
- $3,455
Year Built
- Built in 1981 | Remodeled
Lot Details
- 9,583 Sq Ft Lot
- South Facing Home
Parking
- 2 Car Garage
- Garage Door Opener
Home Design
- Traditional Architecture
- Shingle Roof
- Concrete Siding
- Block Exterior
- Stucco
Interior Spaces
- 1,612 Sq Ft Home
- 1-Story Property
- Ceiling Fan
- Laminate Flooring
- Laundry in Garage
Kitchen
- Electric Cooktop
- Microwave
- Dishwasher
- Kitchen Island
- Disposal
Bedrooms and Bathrooms
- 3 Bedrooms
- Split Bedroom Floorplan
- 2 Full Bathrooms
- Shower Only
Home Security
- High Impact Windows
- Carbon Monoxide Detectors
- Fire and Smoke Detector
Schools
- Carroll Elementary School
- Jefferson Middle School
- Merritt Island High School
Additional Features
- Rear Porch
- Central Heating and Cooling System
Community Details
- No Home Owners Association
- Indian River Village Subdivision
Listing and Financial Details
- Assessor Parcel Number 24-36-15-01-0000e.0-0003.00
Map
Home Values in the Area
Average Home Value in this Area
Tax History
| Year | Tax Paid | Tax Assessment Tax Assessment Total Assessment is a certain percentage of the fair market value that is determined by local assessors to be the total taxable value of land and additions on the property. | Land | Improvement |
|---|---|---|---|---|
| 2023 | $1,160 | $98,790 | $0 | $0 |
| 2022 | $1,106 | $95,920 | $0 | $0 |
| 2021 | $1,111 | $93,130 | $0 | $0 |
| 2020 | $1,048 | $91,850 | $0 | $0 |
| 2019 | $986 | $89,790 | $0 | $0 |
| 2018 | $978 | $88,120 | $0 | $0 |
| 2017 | $973 | $86,310 | $0 | $0 |
| 2016 | $974 | $84,540 | $24,000 | $60,540 |
| 2015 | $985 | $83,960 | $17,000 | $66,960 |
| 2014 | $985 | $83,300 | $17,000 | $66,300 |
Property History
| Date | Event | Price | Change | Sq Ft Price |
|---|---|---|---|---|
| 04/01/2025 04/01/25 | Price Changed | $419,999 | -2.3% | $261 / Sq Ft |
| 03/12/2025 03/12/25 | Price Changed | $429,900 | -2.3% | $267 / Sq Ft |
| 02/20/2025 02/20/25 | For Sale | $439,999 | -- | $273 / Sq Ft |
Deed History
| Date | Type | Sale Price | Title Company |
|---|---|---|---|
| Warranty Deed | -- | Attorney |
Similar Homes in Merritt Island, FL
Source: Space Coast MLS (Space Coast Association of REALTORS®)
MLS Number: 1037841
APN: 24-36-15-01-0000E.0-0003.00
- 2455 N Tropical Trail Unit 14
- 2400 N Tropical Trail
- 2720 Cutlass Point Ln Unit 101
- 2720 Cutlass Point Ln Unit 102
- 2730 Cutlass Point Ln Unit 101
- 2350 N Tropical Trail
- 221 Ivory Coral Ln Unit 102
- 222 Ivory Coral Ln Unit 102
- 202 Ivory Coral Ln Unit 306
- 211 Ivory Coral Ln Unit 104
- 211 Ivory Coral Ln Unit 102
- 202 Ivory Coral Ln Unit 304
- 202 Ivory Coral Ln Unit 405
- 202 Ivory Coral Ln Unit 403
- 202 Ivory Coral Ln Unit 401
- 202 Ivory Coral Ln Unit 507
- 202 Ivory Coral Ln Unit 201
- 202 Ivory Coral Ln Unit 501
- 191 Pinta Cir
- 210 Grant Rd

