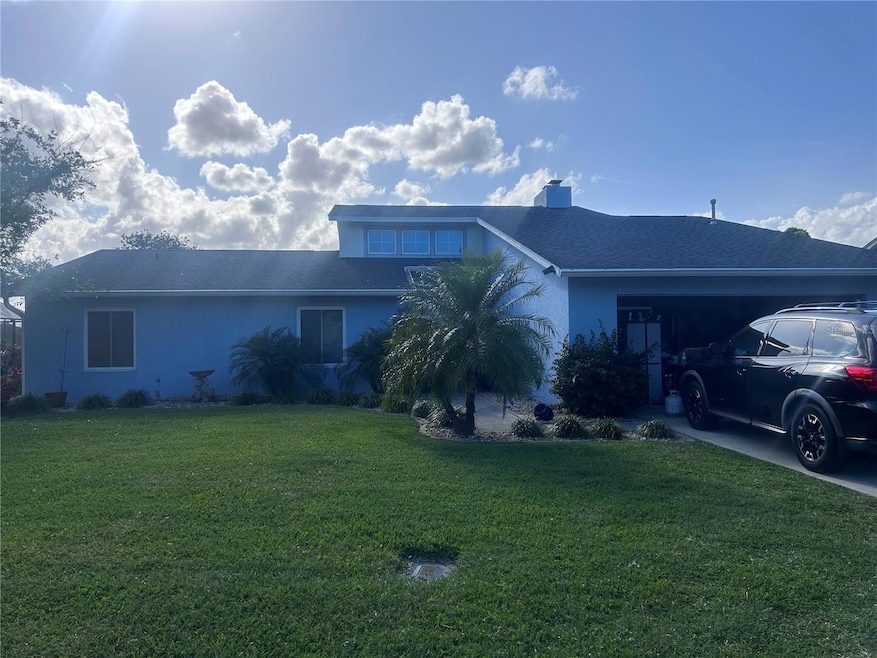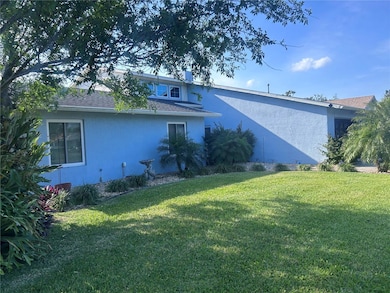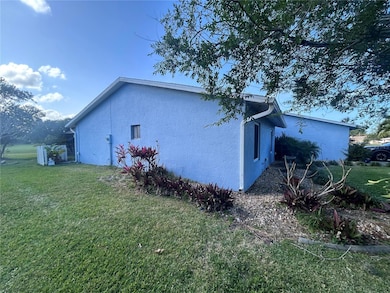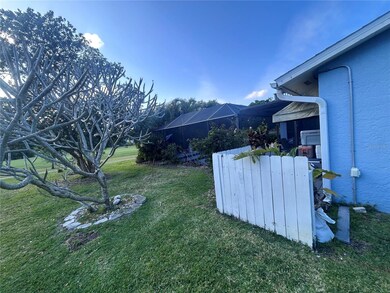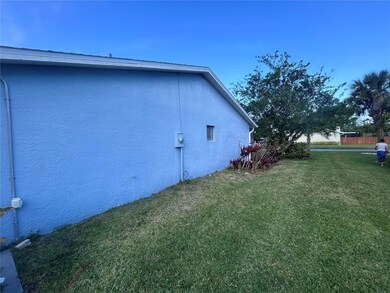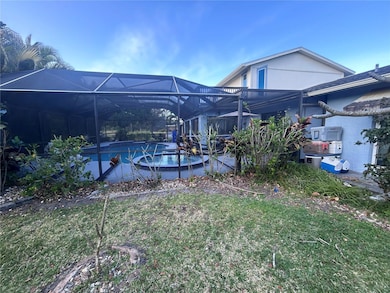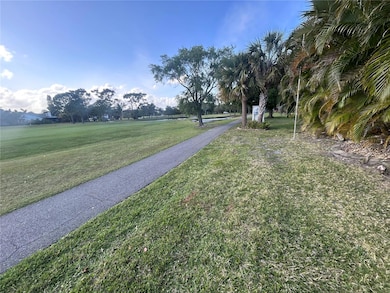
720 Wing Foot Ln Melbourne, FL 32940
Suntree NeighborhoodEstimated payment $3,248/month
Highlights
- Golf Course Community
- In Ground Pool
- Covered patio or porch
- Suntree Elementary School Rated A-
- Deck
- Closet Cabinetry
About This Home
Stunning home in the sought-after Wingfoot neighborhood, perfectly located in Melbourne! This beautiful property boasts a spacious kitchen with granite countertops, rich wood cabinets, and a stylish backsplash—all just 3 years old. The kitchen also features updated tile flooring, only 2 years old, adding a fresh touch. With newer windows (about 8 years old), a sparkling pool, and a prime location, this home is perfect for easy living and entertaining. Access to two Golf courts, with a 2nd floor balcony. Don’t miss out on this move-in ready gem
Home Details
Home Type
- Single Family
Est. Annual Taxes
- $3,978
Year Built
- Built in 1979
Lot Details
- 0.26 Acre Lot
- Lot Dimensions are 90x125
- East Facing Home
- Property is zoned PUD
HOA Fees
- $20 Monthly HOA Fees
Parking
- 2 Car Garage
Home Design
- Block Foundation
- Slab Foundation
- Shingle Roof
- Stucco
Interior Spaces
- 2,211 Sq Ft Home
- 2-Story Property
- Wood Burning Fireplace
- Living Room
- Carpet
- Laundry Room
Kitchen
- Range
- Microwave
- Dishwasher
Bedrooms and Bathrooms
- 4 Bedrooms
- Closet Cabinetry
- Walk-In Closet
- 2 Full Bathrooms
Outdoor Features
- In Ground Pool
- Deck
- Covered patio or porch
- Private Mailbox
Utilities
- Central Heating and Cooling System
Listing and Financial Details
- Visit Down Payment Resource Website
- Legal Lot and Block 16 / 2
- Assessor Parcel Number 26 3613-27-2-16
Community Details
Overview
- Suntree Masters Homeowners Association
- Suntree Pud Stage 04 Tr D Subdivision
Recreation
- Golf Course Community
Map
Home Values in the Area
Average Home Value in this Area
Tax History
| Year | Tax Paid | Tax Assessment Tax Assessment Total Assessment is a certain percentage of the fair market value that is determined by local assessors to be the total taxable value of land and additions on the property. | Land | Improvement |
|---|---|---|---|---|
| 2023 | $3,913 | $298,900 | $0 | $0 |
| 2022 | $3,646 | $290,200 | $0 | $0 |
| 2021 | $3,795 | $281,750 | $0 | $0 |
| 2020 | $3,735 | $277,860 | $0 | $0 |
| 2019 | $3,693 | $271,620 | $87,000 | $184,620 |
| 2018 | $4,466 | $281,830 | $87,000 | $194,830 |
| 2017 | $4,224 | $254,490 | $76,000 | $178,490 |
| 2016 | $4,044 | $231,160 | $64,000 | $167,160 |
| 2015 | $2,397 | $158,240 | $66,000 | $92,240 |
| 2014 | $2,411 | $156,990 | $48,000 | $108,990 |
Property History
| Date | Event | Price | Change | Sq Ft Price |
|---|---|---|---|---|
| 03/29/2025 03/29/25 | For Sale | $520,000 | -- | $235 / Sq Ft |
Deed History
| Date | Type | Sale Price | Title Company |
|---|---|---|---|
| Interfamily Deed Transfer | -- | Timios Inc | |
| Warranty Deed | $187,500 | None Available | |
| Deed | -- | Attorney | |
| Deed | $100 | -- | |
| Warranty Deed | -- | -- |
Mortgage History
| Date | Status | Loan Amount | Loan Type |
|---|---|---|---|
| Open | $284,000 | New Conventional | |
| Closed | $188,237 | FHA | |
| Previous Owner | $75,000 | Credit Line Revolving | |
| Previous Owner | $45,217 | Unknown |
Similar Homes in Melbourne, FL
Source: Stellar MLS
MLS Number: O6283539
APN: 26-36-13-27-00002.0-0016.00
- 208 Augusta Way
- 212 Augusta Way
- 219 Augusta Way
- 227 Augusta Way
- 153 Augusta Way
- 931 Osprey Dr
- 413 Willow Tree Dr
- 288 Sandy Run
- 216 Country Club Dr
- 443 Myrtlewood Rd
- 427 Kimberly Dr Unit 1
- 521 S Pinehurst Ave
- 3535 Archdale St
- 3554 Archdale St
- 3327 Addison Dr
- 4130 Archdale St
- 157 Eton Cir
- 235 Country Club Dr
- 195 Country Club Dr
- 159 Eton Cir
