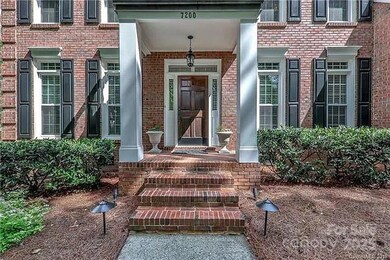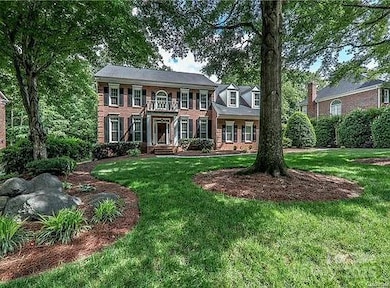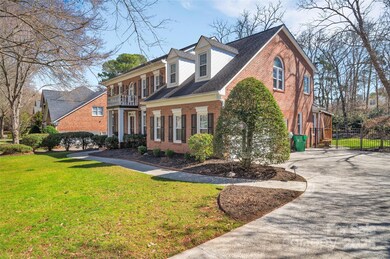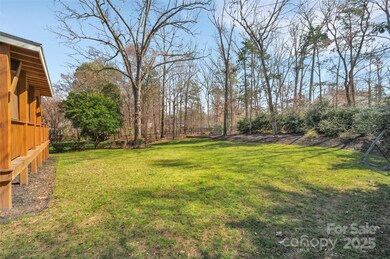
7200 Graybeard Ct Charlotte, NC 28226
Wessex Square NeighborhoodEstimated payment $6,917/month
Highlights
- 2 Car Attached Garage
- Laundry Room
- Forced Air Heating and Cooling System
- Olde Providence Elementary Rated A-
- Four Sided Brick Exterior Elevation
- Ceiling Fan
About This Home
Gorgeous 2-Story Brick Home in sought-after Chadwyck! Perfectly situated on a beautifully landscaped Cul-de-sac Lot with Large, Private, Flat, Fenced-In Backyard. Pristine Hardwood Floors THROUGHOUT. 2-Story Entry w/ Overhead Window allows plenty of Natural Light. Office on Main Level and 1/2 bath, Formal Living Room opens to Dining Room and flows to Chef's Kitchen w/ Granite Countertops, Walk-In Pantry & 2nd Pantry. Breakfast Room Opens to Family Room features Gas Log Fireplace & 2nd Staircase to Upstairs Bonus Room. Ideal for entertaining! Stunning Crown Molding, Plantation Shutters & Wainscoting add to Home's gracious beauty. Upper Level Primary EnSuite w/ Tray Ceiling & Walk-in California-Style Closet, Garden tub w/ jets, Shower w/ Glass Doors & Dual Vanities & Sinks. 3 more Bedrooms + Full Bath w/Dual Sinks on Upper Level. Tons of storage space! Fully encapsulated crawlspace, Leaf Guard Gutters, Wonderful Large Deck with Covered Entertaining Space overlooking Beautiful Backyard!
Listing Agent
Chosen Realty of NC LLC Brokerage Phone: 330-249-3499 License #136437
Home Details
Home Type
- Single Family
Est. Annual Taxes
- $5,681
Year Built
- Built in 1995
Lot Details
- Property is zoned N1-A
HOA Fees
- $25 Monthly HOA Fees
Parking
- 2 Car Attached Garage
- Garage Door Opener
- Driveway
Home Design
- Four Sided Brick Exterior Elevation
Interior Spaces
- 2-Story Property
- Ceiling Fan
- Gas Fireplace
- Crawl Space
Kitchen
- Built-In Self-Cleaning Convection Oven
- Electric Oven
- Electric Cooktop
- Down Draft Cooktop
- Microwave
- ENERGY STAR Qualified Refrigerator
- Plumbed For Ice Maker
- ENERGY STAR Qualified Dishwasher
- Disposal
Bedrooms and Bathrooms
- 4 Bedrooms
Laundry
- Laundry Room
- ENERGY STAR Qualified Dryer
- Dryer
- ENERGY STAR Qualified Washer
Schools
- Olde Providence Elementary School
- Carmel Middle School
- South Mecklenburg High School
Utilities
- Forced Air Heating and Cooling System
- Vented Exhaust Fan
- Heat Pump System
- Heating System Uses Natural Gas
- Gas Water Heater
Community Details
- Bumgardner Association Management Association, Phone Number (704) 829-7878
- Chadwyck Subdivision
- Mandatory home owners association
Listing and Financial Details
- Assessor Parcel Number 211-592-43
Map
Home Values in the Area
Average Home Value in this Area
Tax History
| Year | Tax Paid | Tax Assessment Tax Assessment Total Assessment is a certain percentage of the fair market value that is determined by local assessors to be the total taxable value of land and additions on the property. | Land | Improvement |
|---|---|---|---|---|
| 2023 | $5,681 | $755,500 | $200,000 | $555,500 |
| 2022 | $5,558 | $562,900 | $175,000 | $387,900 |
| 2021 | $5,547 | $562,900 | $175,000 | $387,900 |
| 2020 | $5,539 | $562,900 | $175,000 | $387,900 |
| 2019 | $5,524 | $562,900 | $175,000 | $387,900 |
| 2018 | $5,258 | $395,200 | $106,300 | $288,900 |
| 2017 | $5,178 | $395,200 | $106,300 | $288,900 |
| 2016 | $5,169 | $395,200 | $106,300 | $288,900 |
| 2015 | $5,157 | $395,200 | $106,300 | $288,900 |
| 2014 | $5,138 | $0 | $0 | $0 |
Property History
| Date | Event | Price | Change | Sq Ft Price |
|---|---|---|---|---|
| 03/15/2025 03/15/25 | Pending | -- | -- | -- |
| 03/13/2025 03/13/25 | For Sale | $1,150,000 | +100.0% | $341 / Sq Ft |
| 07/13/2018 07/13/18 | Sold | $575,000 | -0.7% | $174 / Sq Ft |
| 06/09/2018 06/09/18 | Pending | -- | -- | -- |
| 05/31/2018 05/31/18 | For Sale | $579,000 | -- | $176 / Sq Ft |
Deed History
| Date | Type | Sale Price | Title Company |
|---|---|---|---|
| Warranty Deed | $575,000 | Bridge Trust Title Group | |
| Warranty Deed | $503,500 | None Available | |
| Warranty Deed | $490,500 | None Available |
Mortgage History
| Date | Status | Loan Amount | Loan Type |
|---|---|---|---|
| Open | $195,000 | Credit Line Revolving | |
| Closed | $175,000 | New Conventional | |
| Previous Owner | $400,000 | New Conventional | |
| Previous Owner | $320,000 | Purchase Money Mortgage | |
| Previous Owner | $100,000 | Credit Line Revolving | |
| Previous Owner | $97,000 | Credit Line Revolving | |
| Previous Owner | $153,000 | Unknown |
Similar Homes in Charlotte, NC
Source: Canopy MLS (Canopy Realtor® Association)
MLS Number: 4233284
APN: 211-592-43
- 3921 Bon Rea Dr
- 3921 Sky Dr
- 3903 Bon Rea Dr
- 4340 Sequoia Red Ln
- 4004 Bon Rea Dr
- 3837 Bon Rea Dr
- 4611 Cringle Ct
- 7117 Chadwyck Farms Dr
- 7012 Chadwyck Farms Dr
- 4127 Bon Rea Dr
- 4808 Truscott Rd
- 7908 Rea View Ct
- 7529 Sheffingdell Dr
- 3612 Bon Rea Dr
- 6231 Wakehurst Rd Unit 401
- 4225 Jasmin May Dr
- 6133 Wakehurst Rd Unit 203
- 7324 Swans Run Rd
- 6718 Summerlin Place
- 7308 Amberwood Ct






