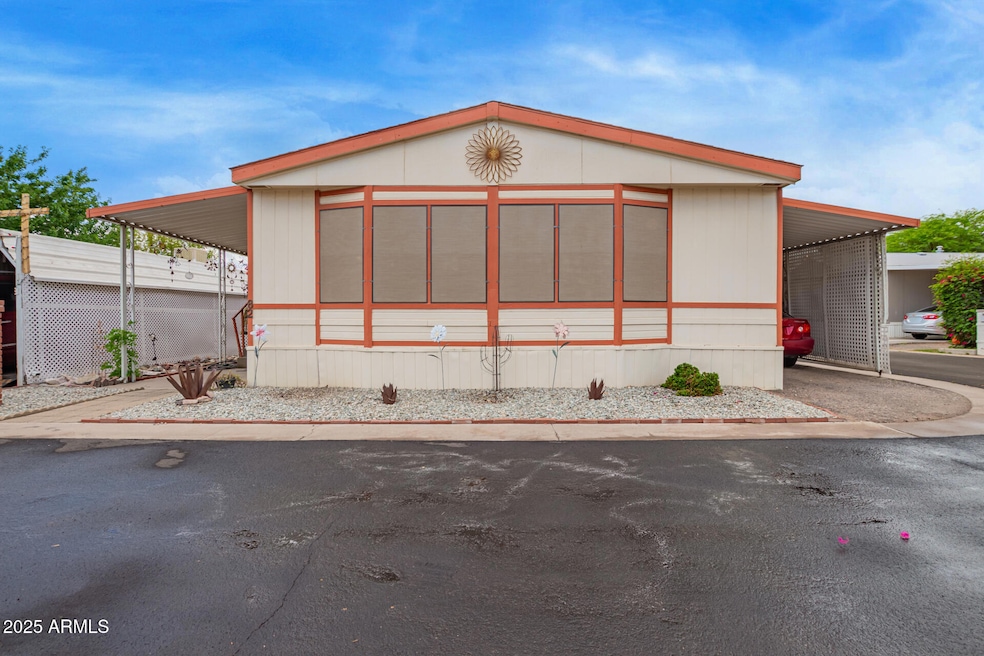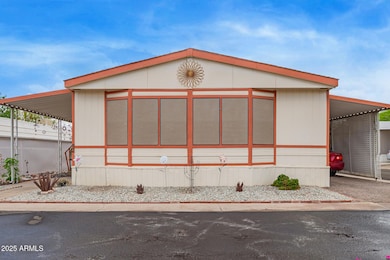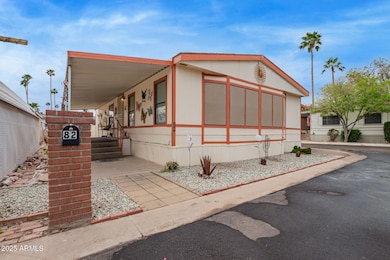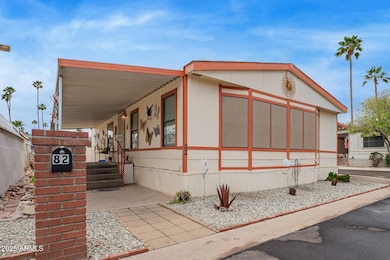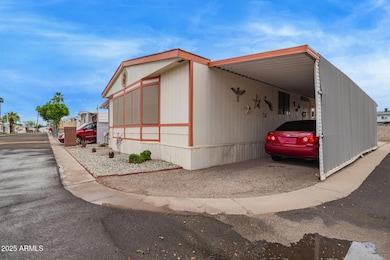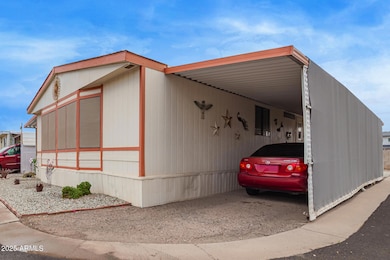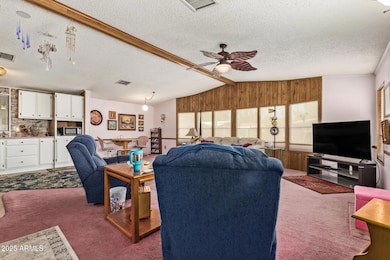
7200 N 43rd Ave Unit 82 Glendale, AZ 85301
Estimated payment $1,263/month
Highlights
- Popular Property
- Vaulted Ceiling
- Community Pool
- Clubhouse
- Corner Lot
- Double Pane Windows
About This Home
A charming 2 bed, 2 bath mobile home in Royal Glen is now for sale! Nestled on a premium corner lot & featuring a low-care landscape, carport parking, and a covered side patio, this is sure to be the one you've been looking for! Inside you will find a sizeable great room w/soft carpet in all the right places, wood paneling, and neutral palette. The kitchen is equipped w/ample cabinetry, stone backsplash, and all the built-in appliances you'll need for home cooking. Relax & unwind in the primary bedroom, showcasing a private ensuite for added comfort. Also including a large backyard with a patio and a convenient storage shed. Royal Glen offers swimming pool, clubhouse, barbecue area, laundry, and beautiful landscaping. Easy access to freeways, public transportation, schools and stores.
Property Details
Home Type
- Mobile/Manufactured
Est. Annual Taxes
- $210
Year Built
- Built in 1988
Lot Details
- Partially Fenced Property
- Block Wall Fence
- Corner Lot
- Land Lease of $800 per month
HOA Fees
- $800 Monthly HOA Fees
Parking
- 1 Carport Space
Home Design
- Wood Frame Construction
- Composition Roof
Interior Spaces
- 896 Sq Ft Home
- 1-Story Property
- Vaulted Ceiling
- Ceiling Fan
- Double Pane Windows
- Laminate Countertops
Flooring
- Carpet
- Vinyl
Bedrooms and Bathrooms
- 2 Bedrooms
- Primary Bathroom is a Full Bathroom
- 2 Bathrooms
Schools
- Glenn F Burton Elementary And Middle School
- Apollo High School
Utilities
- Cooling Available
- Heating Available
- High Speed Internet
- Cable TV Available
Additional Features
- No Interior Steps
- Outdoor Storage
- Property is near a bus stop
Listing and Financial Details
- Tax Lot 82
- Assessor Parcel Number 147-07-003-A
Community Details
Overview
- Association fees include no fees
- Built by CMH Manufacturing West Inc
- Royal Glen Mobile Home Community Subdivision
Amenities
- Clubhouse
- Theater or Screening Room
- Recreation Room
- Coin Laundry
Recreation
- Community Pool
- Bike Trail
Map
Home Values in the Area
Average Home Value in this Area
Property History
| Date | Event | Price | Change | Sq Ft Price |
|---|---|---|---|---|
| 04/25/2025 04/25/25 | For Sale | $79,913 | -- | $89 / Sq Ft |
Similar Homes in Glendale, AZ
Source: Arizona Regional Multiple Listing Service (ARMLS)
MLS Number: 6857027
- 7200 N 43rd Ave Unit 56
- 7326 N 43rd Ave
- 4220 W State Ave
- 7444 N 43rd Ln
- 7447 N 44th Ave
- 7434 N 44th Dr
- 7127 N 45th Ave
- 7127 N 45th Ave
- 4329 W Orangewood Ave
- 7464 N 44th Dr
- 4527 W Myrtle Ave
- 4016 W Myrtle Ave
- 7607 N 42nd Ln
- 4625 W Midway Ave
- 7605 N 45th Dr
- 7801 N 44th Dr Unit 1059
- 7801 N 44th Dr Unit 1183
- 4015 W Solar Dr
- 6757 N 44th Ave Unit II
- 6742 N 43rd Ave
