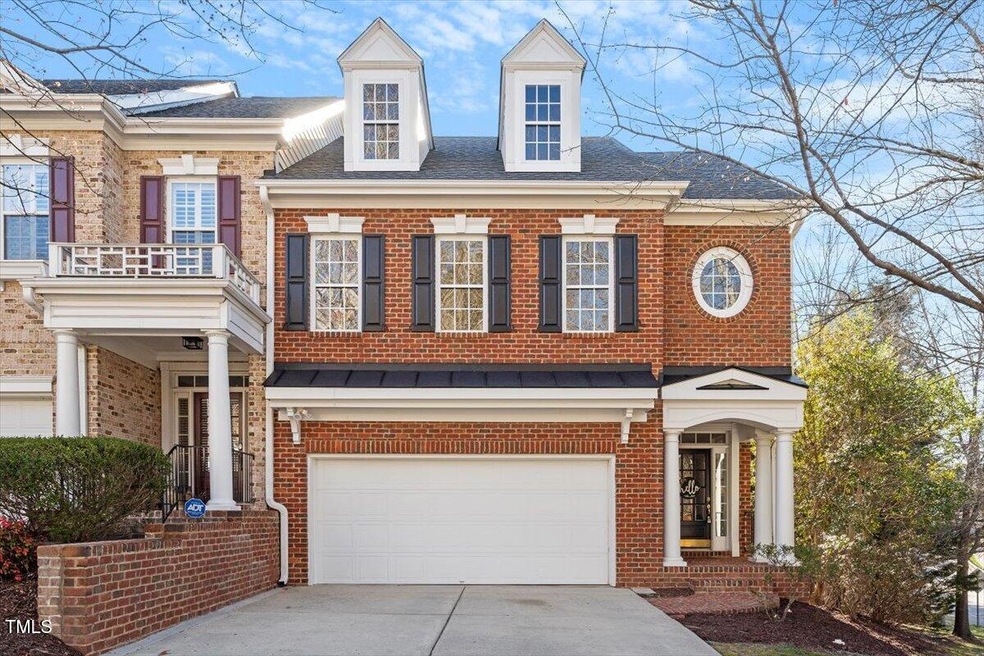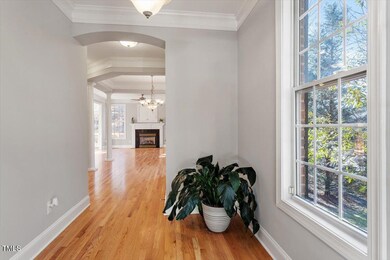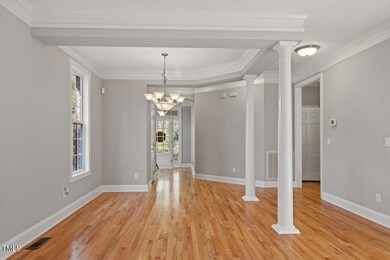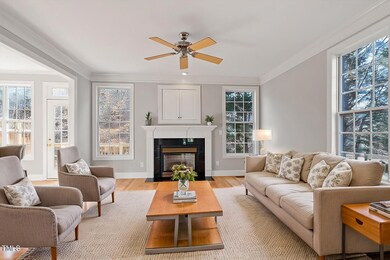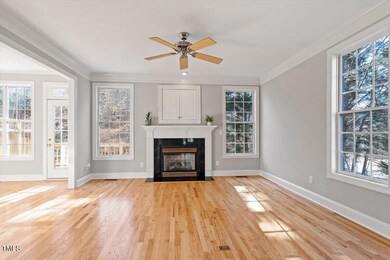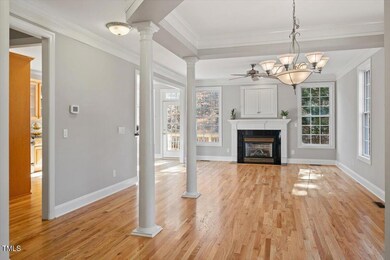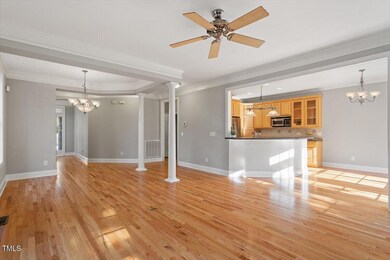
7200 Summit Waters Ln Raleigh, NC 27613
Highlights
- Deck
- Traditional Architecture
- 1 Fireplace
- Hilburn Academy Rated A-
- Wood Flooring
- Covered patio or porch
About This Home
As of March 2025Welcome to this beautifully updated 4-bedroom, 2.5-bath end-unit townhome w/ 2 car garage in the desirable Barton Park community! With fresh updates throughout, this home is truly move-in ready and offers the perfect blend of great square footage, local conveniences, and low-maintenance living. Step inside to newly refinished hardwood floors that add warmth and elegance to the main level. The open-concept layout seamlessly connects the living, dining, and kitchen areas—ideal for both everyday living and entertaining. Large windows flood the space with natural light, creating an inviting atmosphere. Upstairs, the spacious primary suite features two full WICs and an attached bath. 2nd floor laundry room. Freshly painted bedrooms provide a bright and airy retreat, while the finished day-lit basement offers a versatile fourth bedroom—perfect for guests, a home office, den or a private gym. Outside, enjoy the natural wooded area behind the home, offering a peaceful backdrop and added privacy. New Roof as of 2022. Conveniently located near shopping, dining, and major commuter routes.
Townhouse Details
Home Type
- Townhome
Est. Annual Taxes
- $4,276
Year Built
- Built in 2001
Lot Details
- 3,485 Sq Ft Lot
- 1 Common Wall
HOA Fees
- $285 Monthly HOA Fees
Parking
- 2 Car Attached Garage
- Front Facing Garage
- Private Driveway
- 2 Open Parking Spaces
Home Design
- Traditional Architecture
- Brick Exterior Construction
- Permanent Foundation
- Shingle Roof
- Radon Mitigation System
Interior Spaces
- 2-Story Property
- Ceiling Fan
- 1 Fireplace
- Family Room
- Living Room
- Dining Room
- Home Security System
- Laundry Room
Kitchen
- Self-Cleaning Oven
- Electric Cooktop
- Dishwasher
- Disposal
Flooring
- Wood
- Carpet
Bedrooms and Bathrooms
- 4 Bedrooms
Attic
- Pull Down Stairs to Attic
- Unfinished Attic
Finished Basement
- Walk-Out Basement
- Interior and Exterior Basement Entry
- Natural lighting in basement
Outdoor Features
- Deck
- Covered patio or porch
Schools
- Hilburn Academy Elementary School
- Leesville Road Middle School
- Leesville Road High School
Utilities
- Central Heating and Cooling System
- Natural Gas Connected
- Electric Water Heater
Listing and Financial Details
- Assessor Parcel Number 0787238768
Community Details
Overview
- Association fees include insurance, maintenance structure
- Associa Association, Phone Number (919) 787-9000
- Barton Park Subdivision
Security
- Fire and Smoke Detector
Map
Home Values in the Area
Average Home Value in this Area
Property History
| Date | Event | Price | Change | Sq Ft Price |
|---|---|---|---|---|
| 03/27/2025 03/27/25 | Sold | $471,000 | +0.2% | $156 / Sq Ft |
| 03/07/2025 03/07/25 | Pending | -- | -- | -- |
| 03/05/2025 03/05/25 | For Sale | $469,900 | -- | $156 / Sq Ft |
Tax History
| Year | Tax Paid | Tax Assessment Tax Assessment Total Assessment is a certain percentage of the fair market value that is determined by local assessors to be the total taxable value of land and additions on the property. | Land | Improvement |
|---|---|---|---|---|
| 2024 | $4,276 | $490,082 | $105,000 | $385,082 |
| 2023 | $3,756 | $342,758 | $63,000 | $279,758 |
| 2022 | $3,490 | $342,758 | $63,000 | $279,758 |
| 2021 | $3,355 | $342,758 | $63,000 | $279,758 |
| 2020 | $3,294 | $342,758 | $63,000 | $279,758 |
| 2019 | $3,603 | $309,130 | $56,000 | $253,130 |
| 2018 | $3,398 | $309,130 | $56,000 | $253,130 |
| 2017 | $3,236 | $309,130 | $56,000 | $253,130 |
| 2016 | $3,169 | $309,130 | $56,000 | $253,130 |
| 2015 | -- | $311,333 | $56,000 | $255,333 |
| 2014 | -- | $311,333 | $56,000 | $255,333 |
Mortgage History
| Date | Status | Loan Amount | Loan Type |
|---|---|---|---|
| Previous Owner | $358,600 | New Conventional | |
| Previous Owner | $41,000 | Credit Line Revolving | |
| Previous Owner | $260,000 | New Conventional | |
| Previous Owner | $132,000 | Credit Line Revolving | |
| Previous Owner | $136,130 | New Conventional | |
| Previous Owner | $224,000 | Unknown | |
| Previous Owner | $25,000 | Credit Line Revolving | |
| Previous Owner | $212,700 | No Value Available | |
| Previous Owner | $203,920 | Unknown | |
| Previous Owner | $38,230 | Stand Alone Second | |
| Previous Owner | $242,150 | No Value Available | |
| Closed | $42,000 | No Value Available |
Deed History
| Date | Type | Sale Price | Title Company |
|---|---|---|---|
| Warranty Deed | $471,000 | None Listed On Document | |
| Warranty Deed | $280,000 | -- | |
| Warranty Deed | $266,000 | -- | |
| Warranty Deed | $255,000 | -- |
Similar Homes in the area
Source: Doorify MLS
MLS Number: 10080269
APN: 0787.14-23-8768-000
- 3810 Lunceston Way Unit 305
- 5403 Bayside Ct
- 7104 Proctor Hill Dr
- 7709 Highlandview Cir
- 4232 Vienna Crest Dr
- 5217 Tanglewild Dr
- 8713 Little Deer Ln
- 7804 Hilburn Dr
- 4401 Sprague Rd
- 7822 Allscott Way
- 6418 Swatner Dr
- 5265 Aleppo Ln
- 7851 Allscott Way
- 6323 Pesta Ct
- 6036 Epping Forest Dr
- 7510 Latteri Ct
- 7112 Benhart Dr
- 6230 Pesta Ct
- 6244 Pesta Ct
- 7425 Silver View Ln
