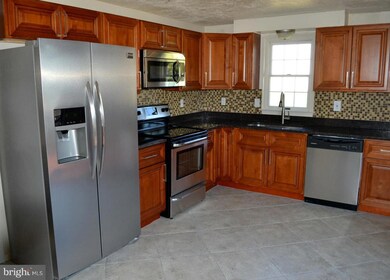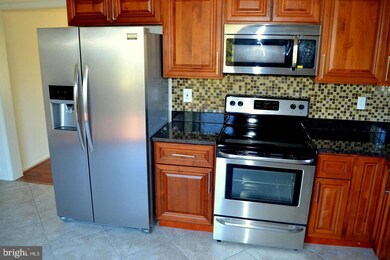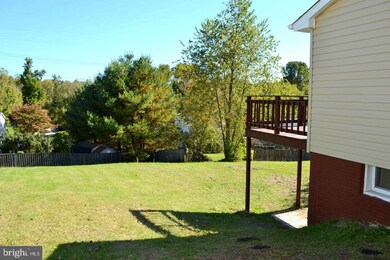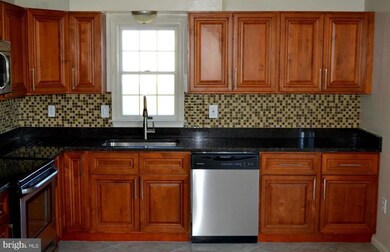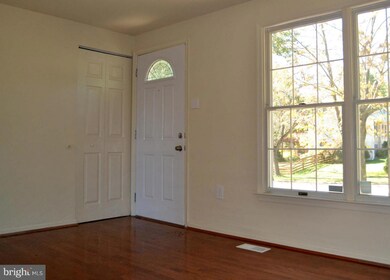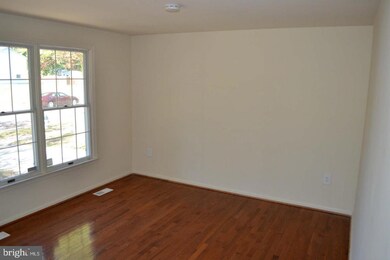
7200 Sybaris Dr Upper Marlboro, MD 20772
Queensland NeighborhoodEstimated payment $2,648/month
Highlights
- Traditional Floor Plan
- Wood Flooring
- Garden View
- Raised Ranch Architecture
- Main Floor Bedroom
- Bonus Room
About This Home
Total of 5 bedrooms (5 dormitorios)
This well-kept rambler with 2 BONUS ROOMS boasts a nice size backyard with a deck for family gatherings, a finished walk-out basement with a wet bar and 2 full bathrooms. The interior of the home has hardwood floors, a walk-in tub in the upper-level bathroom and a BRAND-NEW ROOF, new security storm door and gutters installed less than 2 years ago. The deck needs work but overall, this home is solid and has been maintained in good condition and is Move-In Ready!!
Important Disclosure: ESTATE SALE & SHORT SALE Property being sold in As-Is Condition, NO FHA.
Home Details
Home Type
- Single Family
Est. Annual Taxes
- $4,518
Year Built
- Built in 1985 | Remodeled in 2013
Lot Details
- 10,025 Sq Ft Lot
- Property is zoned RR
Home Design
- Raised Ranch Architecture
- Rambler Architecture
- Asphalt Roof
- Steel Siding
- Concrete Perimeter Foundation
Interior Spaces
- 960 Sq Ft Home
- Property has 2 Levels
- Traditional Floor Plan
- Bar
- Ceiling Fan
- Bonus Room
- Garden Views
- Eat-In Kitchen
Flooring
- Wood
- Carpet
- Ceramic Tile
Bedrooms and Bathrooms
- 3 Main Level Bedrooms
Finished Basement
- Heated Basement
- Walk-Out Basement
- Connecting Stairway
- Interior and Exterior Basement Entry
- Laundry in Basement
- Natural lighting in basement
Parking
- 2 Parking Spaces
- 2 Driveway Spaces
- On-Street Parking
- Off-Street Parking
Outdoor Features
- Shed
Utilities
- 90% Forced Air Heating and Cooling System
- Electric Water Heater
Community Details
- No Home Owners Association
- Queensland Subdivision
Listing and Financial Details
- Tax Lot 24
- Assessor Parcel Number 17151731611
Map
Home Values in the Area
Average Home Value in this Area
Tax History
| Year | Tax Paid | Tax Assessment Tax Assessment Total Assessment is a certain percentage of the fair market value that is determined by local assessors to be the total taxable value of land and additions on the property. | Land | Improvement |
|---|---|---|---|---|
| 2024 | $4,917 | $304,067 | $0 | $0 |
| 2023 | $4,529 | $278,033 | $0 | $0 |
| 2022 | $4,143 | $252,000 | $101,200 | $150,800 |
| 2021 | $3,956 | $239,467 | $0 | $0 |
| 2020 | $3,770 | $226,933 | $0 | $0 |
| 2019 | $3,070 | $214,400 | $100,600 | $113,800 |
| 2018 | $3,356 | $199,100 | $0 | $0 |
| 2017 | $2,902 | $183,800 | $0 | $0 |
| 2016 | -- | $168,500 | $0 | $0 |
| 2015 | $2,990 | $168,500 | $0 | $0 |
| 2014 | $2,990 | $168,500 | $0 | $0 |
Property History
| Date | Event | Price | Change | Sq Ft Price |
|---|---|---|---|---|
| 04/10/2025 04/10/25 | Price Changed | $407,000 | 0.0% | $424 / Sq Ft |
| 04/10/2025 04/10/25 | For Sale | $407,000 | +4.9% | $424 / Sq Ft |
| 11/22/2024 11/22/24 | Pending | -- | -- | -- |
| 11/22/2024 11/22/24 | Price Changed | $388,000 | -0.3% | $404 / Sq Ft |
| 11/02/2024 11/02/24 | Price Changed | $389,000 | -7.2% | $405 / Sq Ft |
| 10/06/2024 10/06/24 | For Sale | $419,000 | 0.0% | $436 / Sq Ft |
| 10/04/2024 10/04/24 | Off Market | $419,000 | -- | -- |
| 09/30/2024 09/30/24 | For Sale | $419,000 | +23.2% | $436 / Sq Ft |
| 09/24/2021 09/24/21 | Sold | $340,000 | 0.0% | $193 / Sq Ft |
| 05/13/2021 05/13/21 | For Sale | $340,000 | 0.0% | $193 / Sq Ft |
| 04/10/2021 04/10/21 | Pending | -- | -- | -- |
| 04/09/2021 04/09/21 | Off Market | $340,000 | -- | -- |
| 04/05/2021 04/05/21 | For Sale | $340,000 | 0.0% | $193 / Sq Ft |
| 12/14/2017 12/14/17 | Rented | $1,850 | 0.0% | -- |
| 12/04/2017 12/04/17 | Under Contract | -- | -- | -- |
| 11/26/2017 11/26/17 | For Rent | $1,850 | +5.7% | -- |
| 03/28/2015 03/28/15 | Rented | $1,750 | 0.0% | -- |
| 03/28/2015 03/28/15 | Under Contract | -- | -- | -- |
| 03/14/2015 03/14/15 | For Rent | $1,750 | 0.0% | -- |
| 12/24/2013 12/24/13 | Sold | $211,000 | -0.9% | $220 / Sq Ft |
| 11/13/2013 11/13/13 | Pending | -- | -- | -- |
| 11/01/2013 11/01/13 | Price Changed | $213,000 | -3.2% | $222 / Sq Ft |
| 10/15/2013 10/15/13 | For Sale | $220,000 | -- | $229 / Sq Ft |
Deed History
| Date | Type | Sale Price | Title Company |
|---|---|---|---|
| Deed | $340,000 | Grace Title Services Llc | |
| Deed | $211,000 | First American Title Ins Co | |
| Trustee Deed | $124,000 | None Available | |
| Deed | $320,000 | -- | |
| Deed | $94,700 | -- | |
| Deed | $120,000 | -- | |
| Deed | $115,000 | -- |
Mortgage History
| Date | Status | Loan Amount | Loan Type |
|---|---|---|---|
| Previous Owner | $10,015 | Future Advance Clause Open End Mortgage | |
| Previous Owner | $333,841 | FHA | |
| Previous Owner | $215,536 | VA | |
| Previous Owner | $134,168 | Purchase Money Mortgage | |
| Previous Owner | $134,168 | Purchase Money Mortgage | |
| Previous Owner | $115,326 | No Value Available |
Similar Homes in Upper Marlboro, MD
Source: Bright MLS
MLS Number: MDPG2127178
APN: 15-1731611
- 7200 Havre Turn
- 7216 Sybaris Dr
- 11824 Capstan Dr
- 7000 Robert Crain Hwy
- 7401 Sasscer Ln
- 7013 Brentwood Dr
- 5716 Kenfield Ln
- 13201 Crestmar Ct
- 5802 Rocky Trail Way
- 5909 Lowery Ln
- 6616 Osborne Hill Dr
- 12810 Carousel Ct
- 11807 N Marlton Ave
- 0 Trumps Hill Rd Unit MDPG2145194
- 0 Trumps Hill Rd Unit MDPG2125080
- 0 Heathermore Blvd Unit MDPG2132402
- 0 Robert Crain Hwy Unit MDPG2140262
- 0 Robert Crain Hwy Unit MDPG2116538
- 12720 Wedgedale Ct
- 5800 Federal Ct

