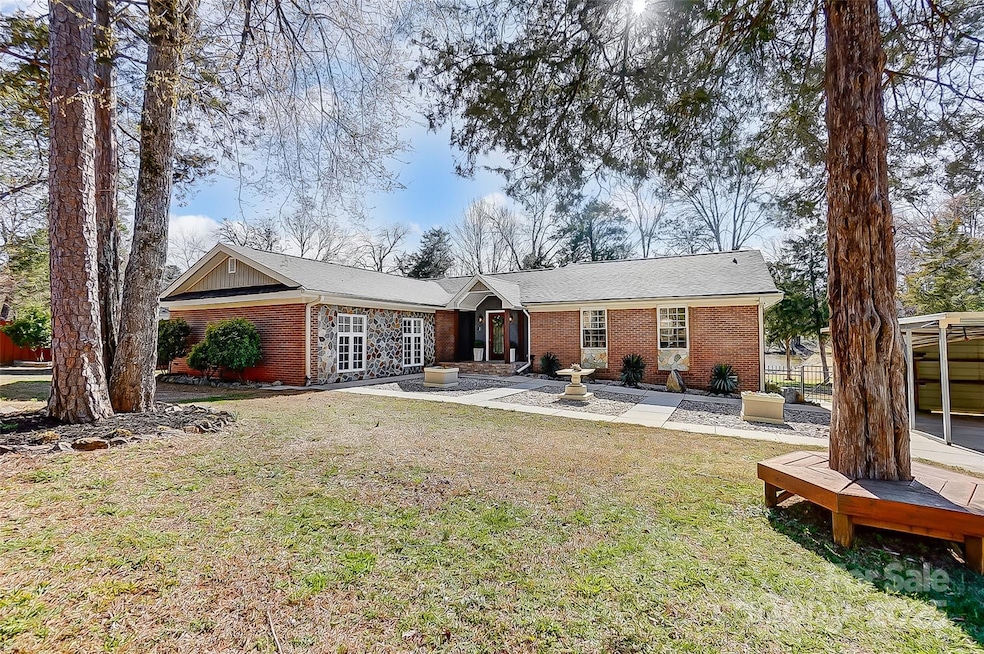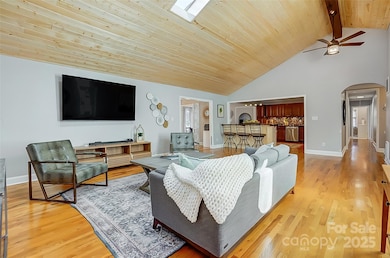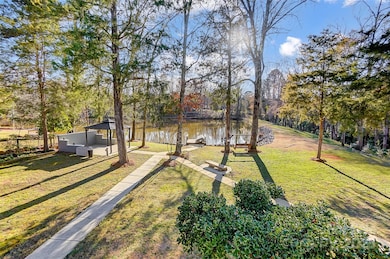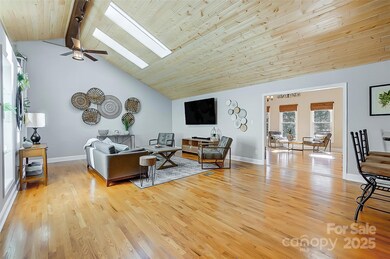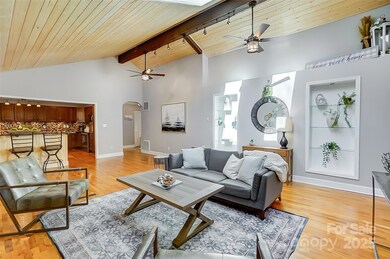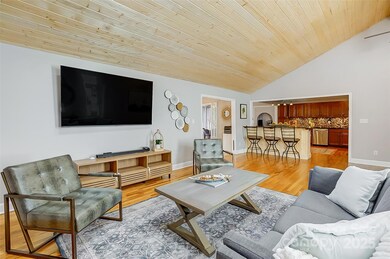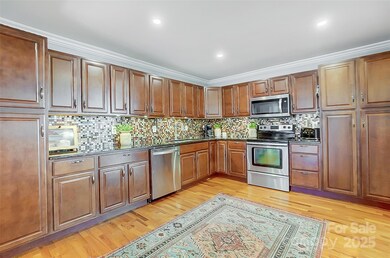
7201 Cedarfield Rd Charlotte, NC 28227
Bradfield Farms NeighborhoodHighlights
- Guest House
- Open Floorplan
- Skylights
- RV Access or Parking
- 2 Car Detached Garage
- Rear Porch
About This Home
As of April 2025This home is almost unbelievable! 3 Separate Living Spaces with 3 Separate entrances and 3 Separate driveways! Each space has its own bedroom(s), bath(s), kitchen, & living spaces and with NO HOA- the sky is the limit! The property is also so serene and private with almost a full acre, a pond, and a dock for fishing- you'll forget that you're only minutes from 485, shopping, dining, & so much more! This stunning gated property also features 3 garage workshop bays, a carport, AND 3 sheds. Inside the main house you'll find gorgeous vaulted ceilings in the living room which opens to a flex space that overlooks the pond- perfect for dining or a playroom, etc! The large kitchen features upgraded cabinetry, granite countertops, stainless steel appliances, and a breakfast bar! Beautiful oak floors, and 3 bedrooms plus an office, that could also be a 4th bedroom in the main house. All of this plus a 1 bedroom apartment and the finished basement space make this the most unique home you'll find!
Last Agent to Sell the Property
Coldwell Banker Realty Brokerage Email: beth.hahn@CBrealty.com License #275520

Home Details
Home Type
- Single Family
Est. Annual Taxes
- $4,357
Year Built
- Built in 1973
Lot Details
- Property is zoned N1-A
Parking
- 2 Car Detached Garage
- Detached Carport Space
- Workshop in Garage
- RV Access or Parking
Home Design
- Brick Exterior Construction
- Stone Siding
- Vinyl Siding
Interior Spaces
- 2,490 Sq Ft Home
- 1-Story Property
- Open Floorplan
- Built-In Features
- Skylights
- French Doors
- Entrance Foyer
- Pull Down Stairs to Attic
- Laundry Room
Kitchen
- Breakfast Bar
- Electric Oven
- Microwave
- Dishwasher
- Disposal
Bedrooms and Bathrooms
- Walk-In Closet
Finished Basement
- Walk-Out Basement
- Walk-Up Access
- Exterior Basement Entry
- Apartment Living Space in Basement
- Stubbed For A Bathroom
- Crawl Space
- Natural lighting in basement
Outdoor Features
- Patio
- Shed
- Outbuilding
- Rear Porch
Additional Homes
- Guest House
- Separate Entry Quarters
Utilities
- Forced Air Heating and Cooling System
- Heat Pump System
- Septic Tank
- Fiber Optics Available
Community Details
- Lakeland Hills Subdivision
Listing and Financial Details
- Assessor Parcel Number 111-193-43
Map
Home Values in the Area
Average Home Value in this Area
Property History
| Date | Event | Price | Change | Sq Ft Price |
|---|---|---|---|---|
| 04/02/2025 04/02/25 | Sold | $608,000 | -6.5% | $244 / Sq Ft |
| 03/03/2025 03/03/25 | For Sale | $650,000 | +85.8% | $261 / Sq Ft |
| 04/10/2019 04/10/19 | Sold | $349,900 | 0.0% | $141 / Sq Ft |
| 03/03/2019 03/03/19 | Pending | -- | -- | -- |
| 02/14/2019 02/14/19 | For Sale | $349,900 | -- | $141 / Sq Ft |
Tax History
| Year | Tax Paid | Tax Assessment Tax Assessment Total Assessment is a certain percentage of the fair market value that is determined by local assessors to be the total taxable value of land and additions on the property. | Land | Improvement |
|---|---|---|---|---|
| 2023 | $4,357 | $555,100 | $112,300 | $442,800 |
| 2022 | $3,288 | $327,700 | $34,700 | $293,000 |
| 2021 | $3,277 | $327,700 | $34,700 | $293,000 |
| 2020 | $3,269 | $242,100 | $34,700 | $207,400 |
| 2019 | $2,428 | $242,100 | $34,700 | $207,400 |
| 2018 | $2,360 | $177,600 | $21,500 | $156,100 |
| 2017 | $2,362 | $177,600 | $21,500 | $156,100 |
| 2016 | $2,352 | $177,600 | $21,500 | $156,100 |
| 2015 | $2,341 | $136,500 | $21,500 | $115,000 |
| 2014 | $1,815 | $136,500 | $21,500 | $115,000 |
Mortgage History
| Date | Status | Loan Amount | Loan Type |
|---|---|---|---|
| Open | $577,600 | New Conventional | |
| Previous Owner | $214,200 | New Conventional | |
| Previous Owner | $213,900 | New Conventional | |
| Previous Owner | $130,500 | Unknown | |
| Previous Owner | $112,950 | Unknown | |
| Previous Owner | $30,000 | Stand Alone Second | |
| Previous Owner | $7,000 | Stand Alone Second | |
| Previous Owner | $112,950 | Unknown | |
| Previous Owner | $110,070 | No Value Available |
Deed History
| Date | Type | Sale Price | Title Company |
|---|---|---|---|
| Warranty Deed | $608,000 | None Listed On Document | |
| Warranty Deed | $350,000 | Investors Title Ins Co | |
| Deed | -- | None Available | |
| Warranty Deed | $150,000 | None Available | |
| Warranty Deed | $122,500 | -- |
Similar Homes in Charlotte, NC
Source: Canopy MLS (Canopy Realtor® Association)
MLS Number: 4228759
APN: 111-193-43
- 7217 Cedarfield Rd
- 7512 Spring Spruce Ln
- 11104 Pine Grove Ave
- 11100 Pine Grove Ave
- 1345 Nia Rd
- 1401 Nia Rd
- 1429 Nia Rd
- 7624 Cedarbrook Dr
- 1420 Nia Rd
- 2255 Transatlantic Ave
- 3034 Trailblazer St
- 11906 Bending Branch Rd
- 11040 E Lake Rd
- 12009 Downy Birch Rd
- 8906 Paddle Oak Rd
- 9401 Elvis Dr
- 9600 Lockhorn Ct
- 7821 Bondhaven Dr
- 8007 Willhill Rd
- 8021 Willhill Rd
