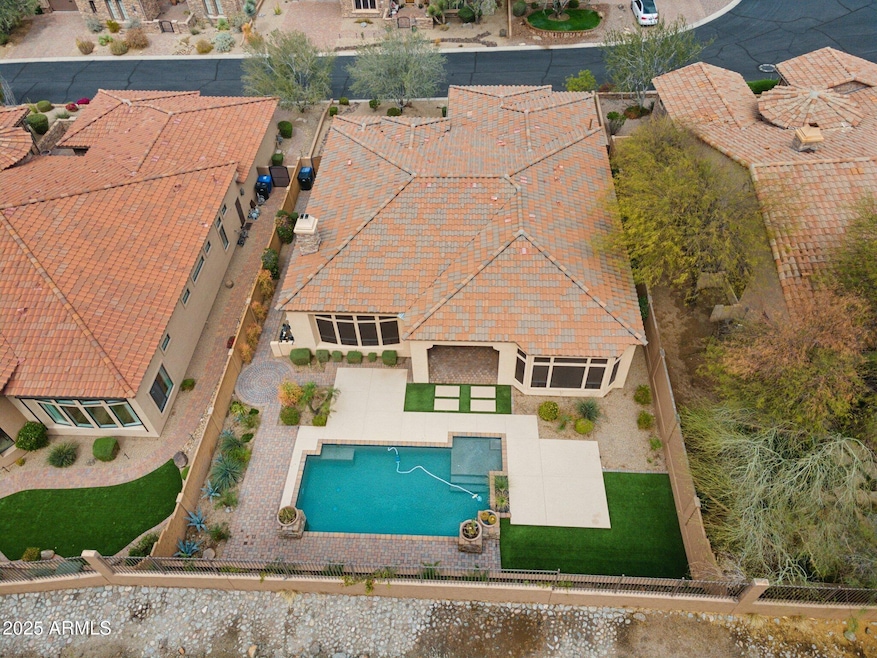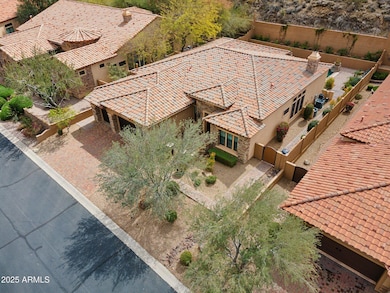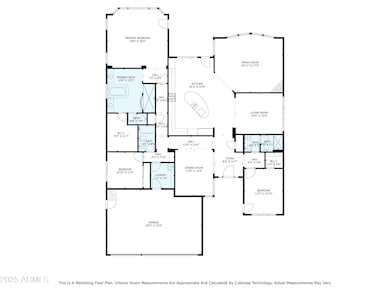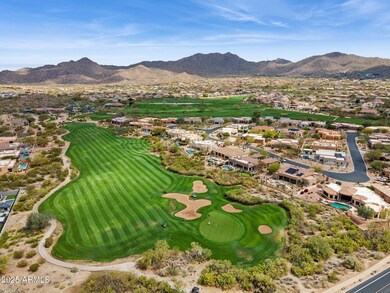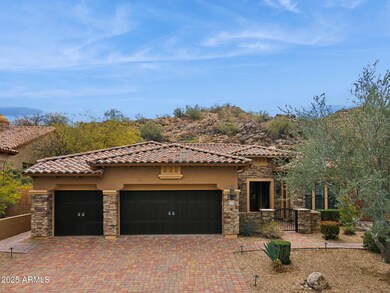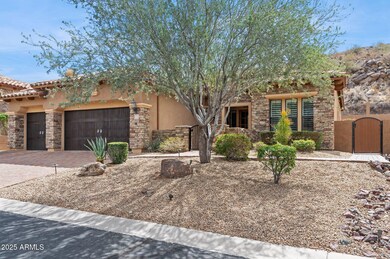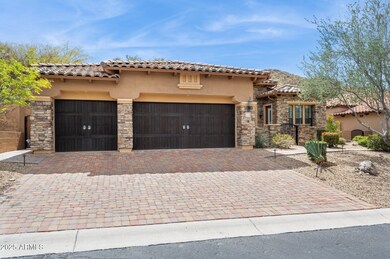
7201 E Sandia Cir Mesa, AZ 85207
Las Sendas NeighborhoodEstimated payment $5,851/month
Highlights
- Fitness Center
- Play Pool
- Clubhouse
- Franklin at Brimhall Elementary School Rated A
- Mountain View
- Santa Barbara Architecture
About This Home
Discover refined luxury in this stunningly upgraded Las Sendas Home. Designed for effortless entertaining & modern living, the gourmet kitchen features a Wolf 48' gas cooktop, GE Profile convection double oven, sleek Moen matte black faucet, extensive granite countertops & custom cabinetry. Whole-home Soft Water & R/O Systems, elegant custom shutters, sunshades, statement chandeliers, LED lighting, EV charger & Hunter Kaplan ceiling fans & more, combine convenience, technology & ambience for an ideal living experience. Private oasis backyard with lush landscaping, upgraded irrigation, sparkling pool & newer equipment. Spacious 3-car garage with new hardware & epoxy flooring. Meticulously maintained, curated & cared for, ensuring comfort & efficiency for years to come. See Complete & Extensive List of Improvements, Upgrades & Enhancements.
Home Details
Home Type
- Single Family
Est. Annual Taxes
- $6,309
Year Built
- Built in 2006
Lot Details
- 9,555 Sq Ft Lot
- Cul-De-Sac
- Private Streets
- Desert faces the front and back of the property
- Wrought Iron Fence
- Block Wall Fence
- Artificial Turf
- Front and Back Yard Sprinklers
- Sprinklers on Timer
- Private Yard
HOA Fees
- $162 Monthly HOA Fees
Parking
- 3 Car Garage
- Electric Vehicle Home Charger
Home Design
- Santa Barbara Architecture
- Wood Frame Construction
- Tile Roof
- Stucco
Interior Spaces
- 2,808 Sq Ft Home
- 1-Story Property
- Ceiling height of 9 feet or more
- Ceiling Fan
- Gas Fireplace
- Double Pane Windows
- Family Room with Fireplace
- Mountain Views
- Washer and Dryer Hookup
Kitchen
- Eat-In Kitchen
- Breakfast Bar
- Gas Cooktop
- Built-In Microwave
- Kitchen Island
- Granite Countertops
Flooring
- Carpet
- Tile
Bedrooms and Bathrooms
- 3 Bedrooms
- Primary Bathroom is a Full Bathroom
- 3 Bathrooms
- Dual Vanity Sinks in Primary Bathroom
- Hydromassage or Jetted Bathtub
- Bathtub With Separate Shower Stall
Schools
- Las Sendas Elementary School
- Fremont Junior High School
- Red Mountain High School
Utilities
- Cooling Available
- Heating Available
- High Speed Internet
- Cable TV Available
Additional Features
- No Interior Steps
- Play Pool
Listing and Financial Details
- Tax Lot 10
- Assessor Parcel Number 219-17-945
Community Details
Overview
- Association fees include ground maintenance
- Ccmc Association, Phone Number (480) 921-7500
- Founders Ranch At Las Sendas Subdivision
Amenities
- Clubhouse
- Recreation Room
Recreation
- Tennis Courts
- Community Playground
- Fitness Center
- Heated Community Pool
- Community Spa
- Bike Trail
Map
Home Values in the Area
Average Home Value in this Area
Tax History
| Year | Tax Paid | Tax Assessment Tax Assessment Total Assessment is a certain percentage of the fair market value that is determined by local assessors to be the total taxable value of land and additions on the property. | Land | Improvement |
|---|---|---|---|---|
| 2025 | $6,309 | $64,274 | -- | -- |
| 2024 | $5,761 | $61,214 | -- | -- |
| 2023 | $5,761 | $78,210 | $15,640 | $62,570 |
| 2022 | $5,629 | $56,420 | $11,280 | $45,140 |
| 2021 | $5,705 | $55,200 | $11,040 | $44,160 |
| 2020 | $5,623 | $54,520 | $10,900 | $43,620 |
| 2019 | $5,214 | $54,200 | $10,840 | $43,360 |
| 2018 | $4,980 | $52,730 | $10,540 | $42,190 |
| 2017 | $4,814 | $50,270 | $10,050 | $40,220 |
| 2016 | $4,713 | $48,610 | $9,720 | $38,890 |
| 2015 | $4,394 | $50,910 | $10,180 | $40,730 |
Property History
| Date | Event | Price | Change | Sq Ft Price |
|---|---|---|---|---|
| 04/23/2025 04/23/25 | Pending | -- | -- | -- |
| 04/15/2025 04/15/25 | Price Changed | $925,000 | -5.1% | $329 / Sq Ft |
| 03/19/2025 03/19/25 | For Sale | $975,000 | 0.0% | $347 / Sq Ft |
| 08/09/2024 08/09/24 | Rented | $3,650 | 0.0% | -- |
| 07/30/2024 07/30/24 | Price Changed | $3,650 | -8.6% | $1 / Sq Ft |
| 07/24/2024 07/24/24 | For Rent | $3,995 | -3.7% | -- |
| 08/15/2022 08/15/22 | Rented | $4,150 | 0.0% | -- |
| 07/12/2022 07/12/22 | Price Changed | $4,150 | -16.2% | $1 / Sq Ft |
| 07/11/2022 07/11/22 | Price Changed | $4,950 | -6.6% | $2 / Sq Ft |
| 07/05/2022 07/05/22 | Price Changed | $5,300 | -2.8% | $2 / Sq Ft |
| 06/21/2022 06/21/22 | For Rent | $5,450 | 0.0% | -- |
| 01/24/2020 01/24/20 | Sold | $630,000 | -3.8% | $225 / Sq Ft |
| 12/17/2019 12/17/19 | Pending | -- | -- | -- |
| 11/26/2019 11/26/19 | Price Changed | $654,900 | -0.8% | $234 / Sq Ft |
| 10/26/2019 10/26/19 | For Sale | $659,900 | -- | $236 / Sq Ft |
Deed History
| Date | Type | Sale Price | Title Company |
|---|---|---|---|
| Interfamily Deed Transfer | -- | None Available | |
| Warranty Deed | $630,000 | Grand Canyon Title Agency | |
| Cash Sale Deed | $756,500 | First American Title Ins Co | |
| Special Warranty Deed | $706,323 | Transnation Title Ins Co |
Mortgage History
| Date | Status | Loan Amount | Loan Type |
|---|---|---|---|
| Open | $259,800 | Credit Line Revolving | |
| Closed | $95,000 | Credit Line Revolving | |
| Open | $509,000 | New Conventional | |
| Closed | $505,000 | New Conventional | |
| Closed | $504,000 | New Conventional | |
| Previous Owner | $565,058 | New Conventional |
Similar Homes in Mesa, AZ
Source: Arizona Regional Multiple Listing Service (ARMLS)
MLS Number: 6838070
APN: 219-17-945
- 7130 E Saddleback St Unit 11
- 7424 E Sandia Cir
- 3540 N Eagle Canyon
- 7357 E Rochelle Cir
- 6937 E Sierra Morena Cir
- 3529 N Boulder Canyon St
- 7536 E Snowdon St
- 3534 N Boulder Canyon St
- 6907 E Teton Cir
- 6929 E Trailridge Cir
- 3540 N Sonoran Hills
- 7242 E Tyndall St
- 3650 N Barron
- 6916 E Trailridge Cir
- 6959 E Red Hawk Cir
- 7445 E Eagle Crest Dr Unit 1116
- 7445 E Eagle Crest Dr Unit 1064
- 7445 E Eagle Crest Dr Unit 1122
- 7445 E Eagle Crest Dr Unit 1068
- 7445 E Eagle Crest Dr Unit 1094
