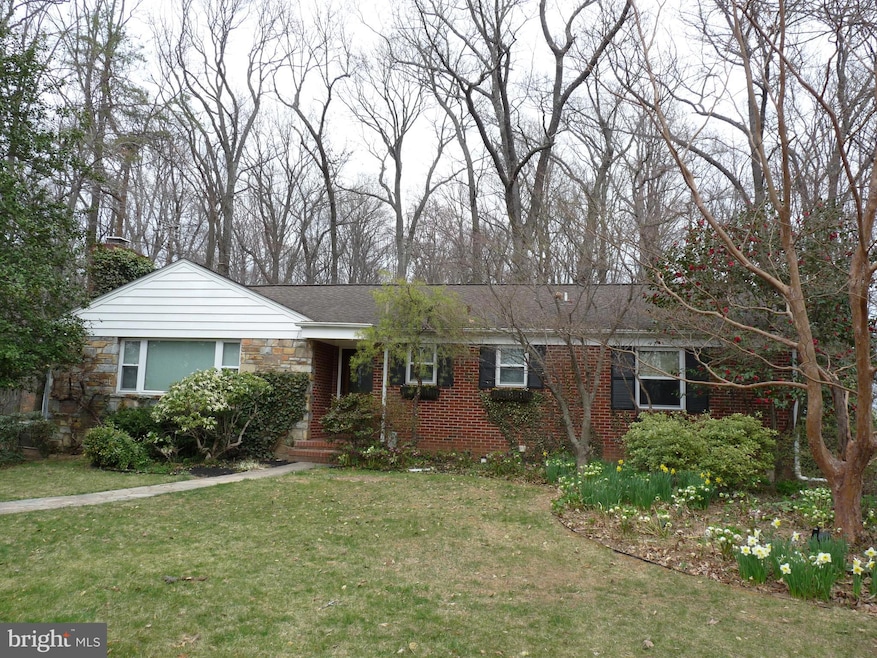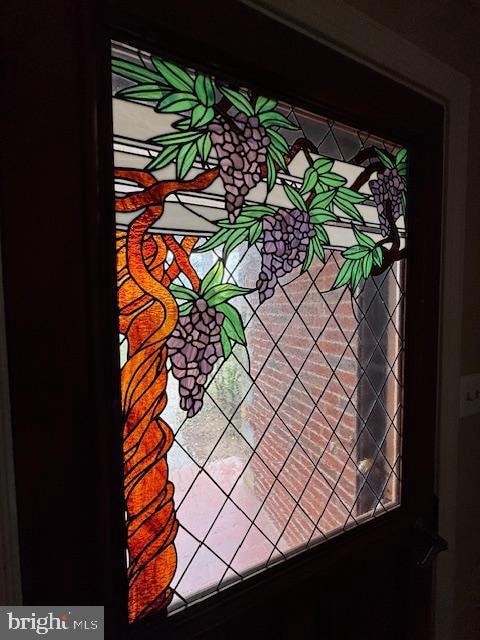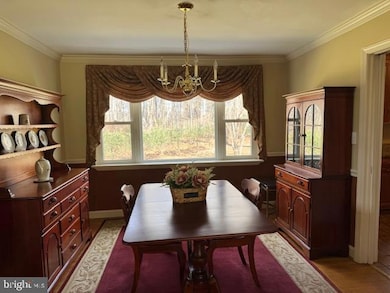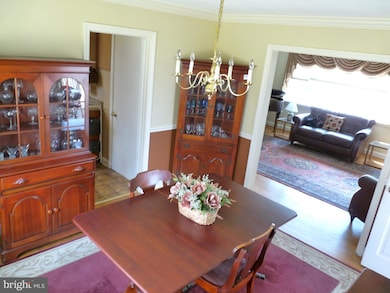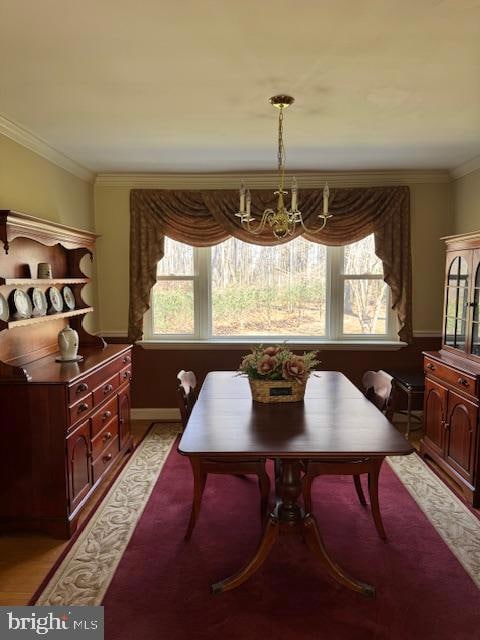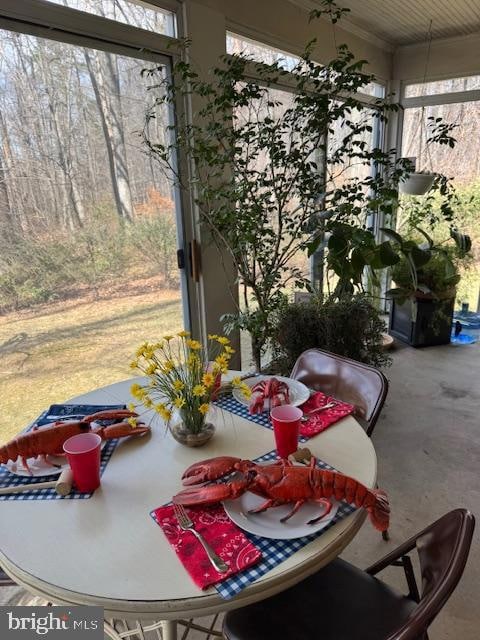
7201 Hawkins Creamery Rd Gaithersburg, MD 20882
Estimated payment $3,653/month
Highlights
- View of Trees or Woods
- Secluded Lot
- Wooded Lot
- Laytonsville Elementary School Rated A-
- Recreation Room
- Rambler Architecture
About This Home
Welcome to this private Paradise surrounded by Horticulturist designed landscaping, brimming with Spring flowers, specialty plants & trees. In the middle of all this beauty is a solid brick, well cared for 3-bedroom ranch home. You will be greeted by a stunning custom-made stained glass front door window. The spacious rooms are inviting and enhanced by crown molding and chair rails. The all-season porch will invite thoughts of entertainment fun, and relaxing hours appreciating the sights and sounds of nature. The updated kitchen with Amish made cherry cabinets and granite countertops is beautiful. The old-fashioned built-in kitchen cabinet adds a yester-year detail. A door leads to a convenient pantry and a wooden staircase to the floored attic. This level also has 3 generous sized bedrooms with oak flooring and one full & one-half ceramic tiled baths. The washer and dryer are conveniently located on this level. You won't want to miss the mostly finished lower level with a very large recreation room enhanced by luxury vinyl flooring and a whole wall of barn wood direct from a local farm. A private office/hobby room and full bath complete this area. Keep walking and you'll find a large storage area with built in shelving., a laundry tub and another very ample storage area with more shelving. And there's more......a large, beautiful cedar closet for all your off-season clothing. A stairway with Bilko doors leads to the outside. The house overlooks a conservation area and there's NO HOA! Hurry, this one is special!
Home Details
Home Type
- Single Family
Est. Annual Taxes
- $4,469
Year Built
- Built in 1953
Lot Details
- 0.53 Acre Lot
- Rural Setting
- Landscaped
- Secluded Lot
- Wooded Lot
- Backs to Trees or Woods
- Back Yard
- Property is in very good condition
- Property is zoned AR, AR
Property Views
- Woods
- Garden
Home Design
- Rambler Architecture
- Brick Exterior Construction
- Block Foundation
- Plaster Walls
- Composition Roof
Interior Spaces
- Property has 2 Levels
- Chair Railings
- Crown Molding
- Ceiling Fan
- Fireplace Mantel
- Brick Fireplace
- Replacement Windows
- Window Treatments
- Window Screens
- Sliding Doors
- Living Room
- Formal Dining Room
- Recreation Room
- Solarium
- Storage Room
- Home Gym
- Storm Doors
- Attic
Kitchen
- Electric Oven or Range
- Built-In Microwave
- Dishwasher
- Stainless Steel Appliances
- Upgraded Countertops
Flooring
- Wood
- Carpet
- Ceramic Tile
- Luxury Vinyl Plank Tile
Bedrooms and Bathrooms
- 3 Main Level Bedrooms
- Cedar Closet
- Bathtub with Shower
Laundry
- Laundry Room
- Laundry on main level
- Electric Dryer
Improved Basement
- Heated Basement
- Basement Fills Entire Space Under The House
- Walk-Up Access
- Connecting Stairway
- Rear Basement Entry
- Sump Pump
- Basement Windows
Parking
- 4 Parking Spaces
- 4 Driveway Spaces
Outdoor Features
- Shed
- Rain Gutters
Schools
- Laytonsville Elementary School
- John T. Baker Middle School
- Damascus High School
Utilities
- Forced Air Heating and Cooling System
- Heating System Uses Oil
- Wall Furnace
- Water Treatment System
- Well
- Electric Water Heater
- Approved Septic System
- On Site Septic
- Septic Permit Issued
Community Details
- No Home Owners Association
- Laytonsville Outside Subdivision
Listing and Financial Details
- Tax Lot P515
- Assessor Parcel Number 160100003561
Map
Home Values in the Area
Average Home Value in this Area
Tax History
| Year | Tax Paid | Tax Assessment Tax Assessment Total Assessment is a certain percentage of the fair market value that is determined by local assessors to be the total taxable value of land and additions on the property. | Land | Improvement |
|---|---|---|---|---|
| 2024 | $4,469 | $344,167 | $0 | $0 |
| 2023 | $2,996 | $325,200 | $180,400 | $144,800 |
| 2022 | $2,835 | $322,733 | $0 | $0 |
| 2021 | $2,713 | $320,267 | $0 | $0 |
| 2020 | $2,713 | $317,800 | $180,400 | $137,400 |
| 2019 | $2,685 | $316,300 | $0 | $0 |
| 2018 | $2,668 | $314,800 | $0 | $0 |
| 2017 | $3,202 | $313,300 | $0 | $0 |
| 2016 | -- | $298,400 | $0 | $0 |
| 2015 | $3,421 | $283,500 | $0 | $0 |
| 2014 | $3,421 | $268,600 | $0 | $0 |
Property History
| Date | Event | Price | Change | Sq Ft Price |
|---|---|---|---|---|
| 03/28/2025 03/28/25 | For Sale | $589,000 | -- | $246 / Sq Ft |
Mortgage History
| Date | Status | Loan Amount | Loan Type |
|---|---|---|---|
| Closed | $100,000 | Stand Alone Second |
Similar Homes in Gaithersburg, MD
Source: Bright MLS
MLS Number: MDMC2172164
APN: 01-00003561
- 7421 Hawkins Creamery Rd
- 23900 Hawkins Creamery Ct
- 3738 Damascus Rd
- 24200 Hilton Place
- 24330 Hilton Place
- 8300 Hawkins Creamery Rd
- 8216 Hilton Rd
- 7251 Annapolis Rock Rd
- 8120 Seneca View Dr
- 25009 Silver Crest Dr
- 23420 Woodfield Rd
- 8709 Hawkins Creamery Rd
- 21723 Rolling Ridge Ln
- 23504 Rolling Fork Way
- 7417 Brink Rd
- 24320 Woodfield School Rd
- 8613 Augusta Farm Ln
- 24611 Farmview Ln
- 8204 Goodhurst Dr
- 9215 Heather Field Ct
