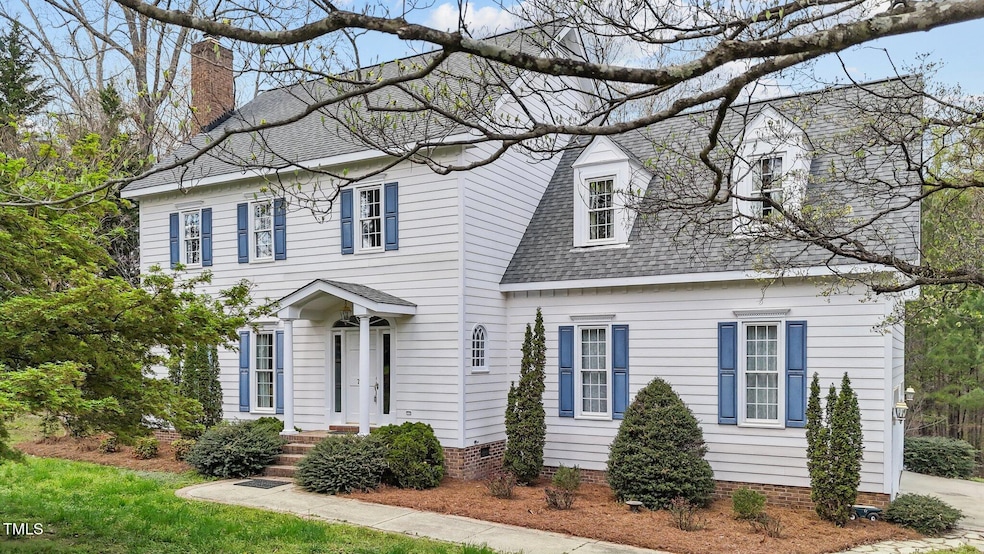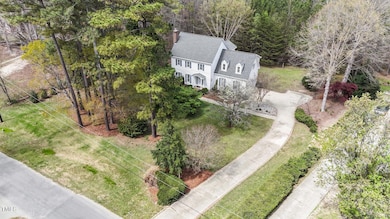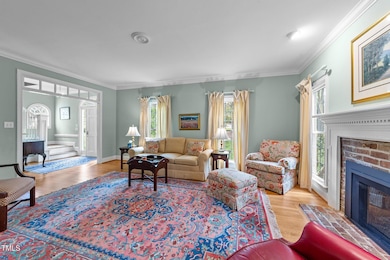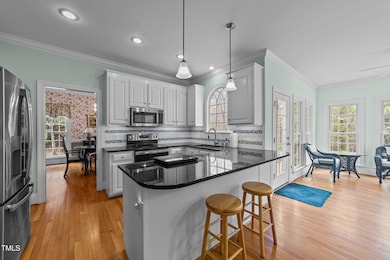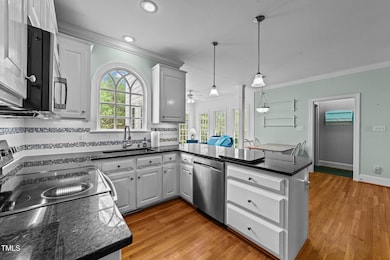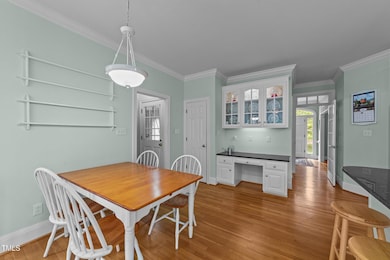
7201 Jonathan Dr Wendell, NC 27591
Estimated payment $3,518/month
Highlights
- Popular Property
- 1.37 Acre Lot
- Secluded Lot
- Finished Room Over Garage
- Deck
- Wooded Lot
About This Home
Find your piece of paradise on this 1.37-acre partially wooded lot! This beautiful 4-bedroom, 3-bathroom home is located in the highly sought-after neighborhood of Rockwood Downs, nestled next to the serene Turnip Seed Land Preserve, offering picturesque walking trails for your enjoyment. The house has been meticulously maintained, with the roof, windows, HVAC, and water heater all replaced within the last 8 years, ensuring peace of mind for years to come.In addition to the spacious interior, this home features a bonus extra floored attic space, perfect for storage, a potential playroom, or an office—imagine the possibilities! The expansive lot provides ample room for outdoor activities, gardening, or simply relaxing in the tranquility of nature.With its endless potential, beautiful surroundings, and flexible living spaces, this is a must-see property that is ready for you to call home. Don't miss the opportunity to live in one of Wendell's most desirable neighborhoods, where comfort, convenience, and nature come together beautifully!
Home Details
Home Type
- Single Family
Est. Annual Taxes
- $3,034
Year Built
- Built in 1993
Lot Details
- 1.37 Acre Lot
- Brush Vegetation
- Natural State Vegetation
- Secluded Lot
- Irregular Lot
- Gentle Sloping Lot
- Cleared Lot
- Wooded Lot
- Few Trees
- Garden
- Back and Front Yard
Parking
- 2 Car Attached Garage
- Parking Pad
- Finished Room Over Garage
- Inside Entrance
- Side Facing Garage
- Garage Door Opener
- Private Driveway
- Outside Parking
Property Views
- Rural
- Neighborhood
Home Design
- Williamsburg Architecture
- Block Foundation
- Architectural Shingle Roof
- Masonite
Interior Spaces
- 2,752 Sq Ft Home
- 2-Story Property
- Built-In Features
- Bookcases
- Crown Molding
- Tray Ceiling
- Smooth Ceilings
- Vaulted Ceiling
- Ceiling Fan
- Circulating Fireplace
- Ventless Fireplace
- Fireplace Features Blower Fan
- Entrance Foyer
- Family Room
- Breakfast Room
- Dining Room
- Bonus Room
- Sun or Florida Room
Kitchen
- Eat-In Kitchen
- Convection Oven
- Free-Standing Range
- Microwave
- Ice Maker
- Stainless Steel Appliances
- Granite Countertops
- Disposal
Flooring
- Wood
- Carpet
- Ceramic Tile
Bedrooms and Bathrooms
- 4 Bedrooms
- Private Water Closet
- Separate Shower in Primary Bathroom
- Walk-in Shower
Laundry
- Laundry Room
- Laundry on upper level
- Washer
- Sink Near Laundry
Attic
- Attic Fan
- Attic Floors
- Permanent Attic Stairs
- Unfinished Attic
Unfinished Basement
- Walk-Out Basement
- Exterior Basement Entry
- French Drain
- Dirt Floor
- Crawl Space
Outdoor Features
- Deck
- Porch
Schools
- Wake County Schools Elementary And Middle School
- Wake County Schools High School
Utilities
- Forced Air Heating and Cooling System
- Heat Pump System
- Well
- Tankless Water Heater
- Septic Tank
- Septic System
- High Speed Internet
- Phone Available
- Cable TV Available
Community Details
- No Home Owners Association
- Rockwood Downs Subdivision
Listing and Financial Details
- Assessor Parcel Number 1772592218
Map
Home Values in the Area
Average Home Value in this Area
Tax History
| Year | Tax Paid | Tax Assessment Tax Assessment Total Assessment is a certain percentage of the fair market value that is determined by local assessors to be the total taxable value of land and additions on the property. | Land | Improvement |
|---|---|---|---|---|
| 2024 | $3,034 | $485,411 | $85,000 | $400,411 |
| 2023 | $2,604 | $331,379 | $56,000 | $275,379 |
| 2022 | $2,413 | $331,379 | $56,000 | $275,379 |
| 2021 | $2,349 | $331,379 | $56,000 | $275,379 |
| 2020 | $2,310 | $331,379 | $56,000 | $275,379 |
| 2019 | $2,123 | $257,501 | $45,000 | $212,501 |
| 2018 | $1,952 | $257,501 | $45,000 | $212,501 |
| 2017 | $1,851 | $257,501 | $45,000 | $212,501 |
| 2016 | $1,813 | $257,501 | $45,000 | $212,501 |
| 2015 | $1,959 | $279,123 | $55,000 | $224,123 |
| 2014 | -- | $279,123 | $55,000 | $224,123 |
Property History
| Date | Event | Price | Change | Sq Ft Price |
|---|---|---|---|---|
| 04/11/2025 04/11/25 | For Sale | $585,000 | -- | $213 / Sq Ft |
Deed History
| Date | Type | Sale Price | Title Company |
|---|---|---|---|
| Warranty Deed | $235,000 | -- |
Mortgage History
| Date | Status | Loan Amount | Loan Type |
|---|---|---|---|
| Closed | $128,740 | New Conventional | |
| Closed | $150,000 | Purchase Money Mortgage |
Similar Homes in Wendell, NC
Source: Doorify MLS
MLS Number: 10087698
APN: 1772.02-59-2218-000
- 1532 Rockwood Downs Dr
- 0 Pleasants Rd
- 7240 Shawan Rd
- 1556 Pleasants Rd
- 7253 Hunt Valley Trail
- 1636 Raven Falls Dr
- 825 Flower Manor Dr
- 7284 Shawan Rd
- 1312 Big Falls Dr
- 1908 Cypress Cove Dr
- 656 Groveview Wynd
- 7327 Shawan Rd
- 712 Groveview Wynd
- 1520 Rhodeschool Dr
- 1609 Mallard Trace Dr
- 1817 Shady Oaks Dr
- 7331 Shawan Rd
- 1812 Shady Oaks Dr
- 1424 Elk Falls Dr
- 1701 Mallard Trace Dr
