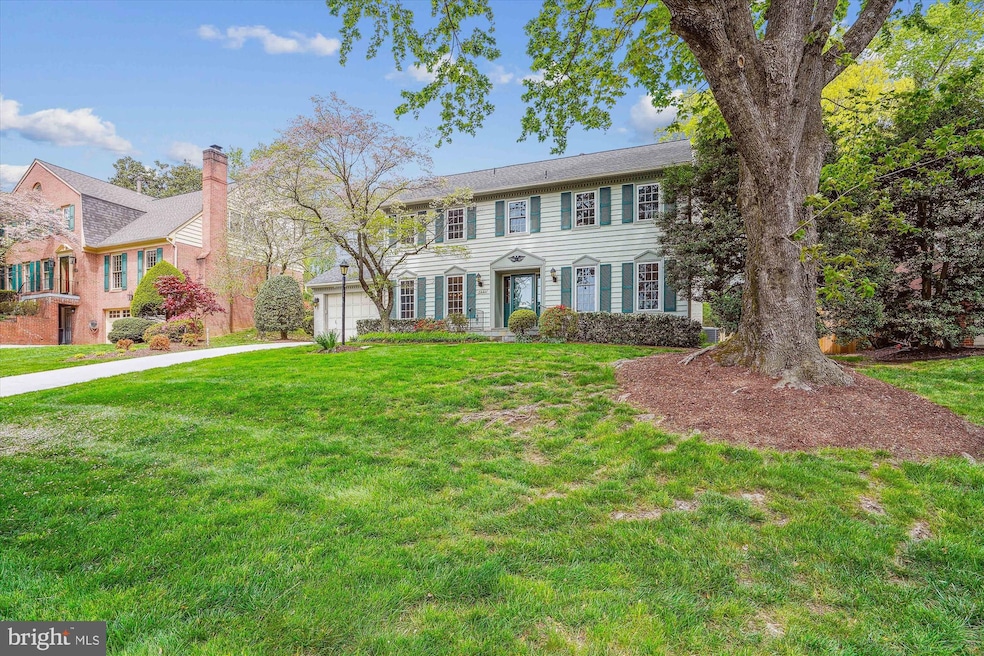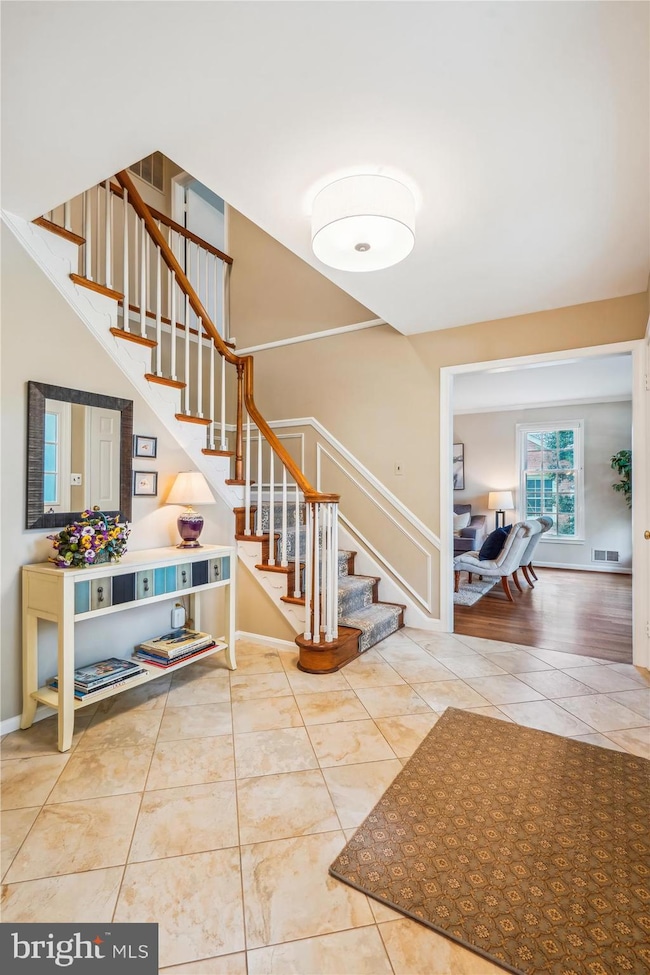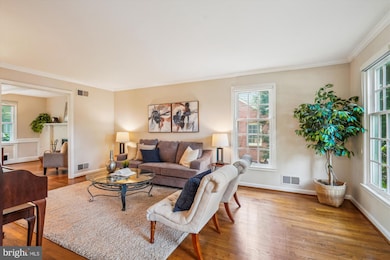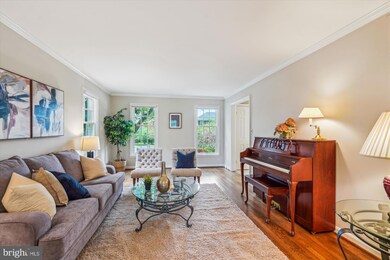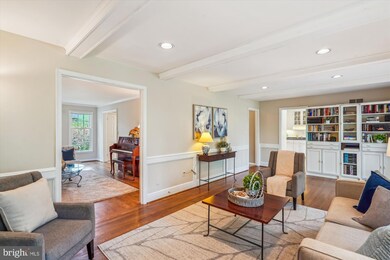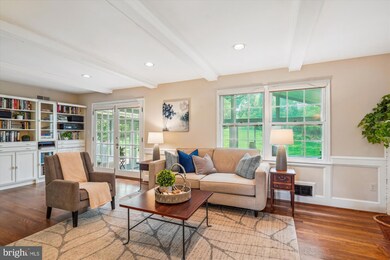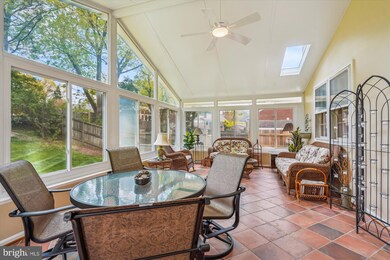
7201 Old Gate Rd Rockville, MD 20852
Estimated payment $8,107/month
Highlights
- Popular Property
- Colonial Architecture
- No HOA
- Farmland Elementary School Rated A
- 1 Fireplace
- Community Pool
About This Home
Watch the video! Stately colonial with 4 bedrooms , renovated bathrooms, fantastic light-filled sunroom addition, full-footprint finished basement with half bath and so much more.Upon entering the elegant, light-filled foyer, you're immediately drawn to the soaring ceilings and graceful architectural lines that set the tone for the rest of the home. The formal living room flows seamlessly into the inviting family room, complete with a cozy fireplace and custom built-in shelving. Just off the family room, the stunning four-season room is sure to become your favorite retreat. With walls of windows and skylights, it’s the ideal spot to start your morning or unwind at the end of the day.The bright white kitchen is as functional as it is beautiful, featuring abundant cabinetry, generous storage, and ample space for casual dining—perfect for everyday living or entertaining with ease. The formal dining room, located at the front of the home, offers an elegant setting for hosting all your most memorable celebrations.Ascending to the second floor, you're greeted by a graceful landing that adds a touch of elegance to the home's upper level. The spacious and sunlit primary suite is a true retreat, featuring a beautifully renovated bathroom and a custom-designed walk-in closet. Three additional generously sized bedrooms and a second fully updated bathroom complete this level, offering comfort and style for family and guests alike.The fully finished lower level provides incredible versatility, complete with its own half bath. Whether you envision a recreation room, home office, or private guest suite, this space adapts effortlessly to your needs—your imagination is the only limit.Don’t miss the opportunity to make this stately colonial your forever home!
Open House Schedule
-
Saturday, April 26, 20251:00 to 3:00 pm4/26/2025 1:00:00 PM +00:004/26/2025 3:00:00 PM +00:00Add to Calendar
-
Sunday, April 27, 20251:00 to 3:00 pm4/27/2025 1:00:00 PM +00:004/27/2025 3:00:00 PM +00:00Add to Calendar
Home Details
Home Type
- Single Family
Est. Annual Taxes
- $10,266
Year Built
- Built in 1970
Lot Details
- 0.25 Acre Lot
- Property is zoned R90
Parking
- 1 Car Attached Garage
- Garage Door Opener
Home Design
- Colonial Architecture
- Brick Exterior Construction
- Slab Foundation
Interior Spaces
- Property has 3 Levels
- 1 Fireplace
- Finished Basement
- Connecting Stairway
Bedrooms and Bathrooms
- 4 Bedrooms
Schools
- Farmland Elementary School
- Tilden Middle School
- Walter Johnson High School
Utilities
- Central Heating and Cooling System
- Cooling System Utilizes Natural Gas
- Natural Gas Water Heater
Listing and Financial Details
- Tax Lot 9
- Assessor Parcel Number 160400111535
Community Details
Overview
- No Home Owners Association
- Montrose Woods Subdivision
Recreation
- Community Pool
Map
Home Values in the Area
Average Home Value in this Area
Tax History
| Year | Tax Paid | Tax Assessment Tax Assessment Total Assessment is a certain percentage of the fair market value that is determined by local assessors to be the total taxable value of land and additions on the property. | Land | Improvement |
|---|---|---|---|---|
| 2024 | $10,266 | $852,900 | $477,600 | $375,300 |
| 2023 | $9,530 | $850,767 | $0 | $0 |
| 2022 | $9,080 | $848,633 | $0 | $0 |
| 2021 | $8,565 | $846,500 | $455,000 | $391,500 |
| 2020 | $8,565 | $809,133 | $0 | $0 |
| 2019 | $8,136 | $771,767 | $0 | $0 |
| 2018 | $7,730 | $734,400 | $413,600 | $320,800 |
| 2017 | $7,701 | $718,633 | $0 | $0 |
| 2016 | -- | $702,867 | $0 | $0 |
| 2015 | $6,721 | $687,100 | $0 | $0 |
| 2014 | $6,721 | $679,933 | $0 | $0 |
Property History
| Date | Event | Price | Change | Sq Ft Price |
|---|---|---|---|---|
| 04/23/2025 04/23/25 | Price Changed | $1,299,000 | -2.3% | $319 / Sq Ft |
| 04/23/2025 04/23/25 | For Sale | $1,329,000 | -- | $326 / Sq Ft |
Deed History
| Date | Type | Sale Price | Title Company |
|---|---|---|---|
| Deed | $359,900 | -- |
Mortgage History
| Date | Status | Loan Amount | Loan Type |
|---|---|---|---|
| Open | $134,742 | Stand Alone Second |
Similar Homes in the area
Source: Bright MLS
MLS Number: MDMC2173888
APN: 04-00111535
- 7071 Wolftree Ln
- 12106 Hitching Post Ln
- 7018 Tilden Ln
- 11316 Hounds Way
- 7802 Ivymount Terrace
- 7533 Heatherton Ln
- 11564 W Hill Dr
- 11604 W Hill Dr
- 7721 Mary Cassatt Dr
- 6508 Tall Tree Terrace
- 11314 Emerald Park Rd
- 6509 Tilden Ln
- 12033 Treeline Way
- 11632 Danville Dr
- 11624 Danville Dr
- 6606 Struttmann Ln
- 6317 Tilden Ln
- 3234 Royal Fern Place
- 11318 Cushman Rd
- 11005 Earlsgate Ln
