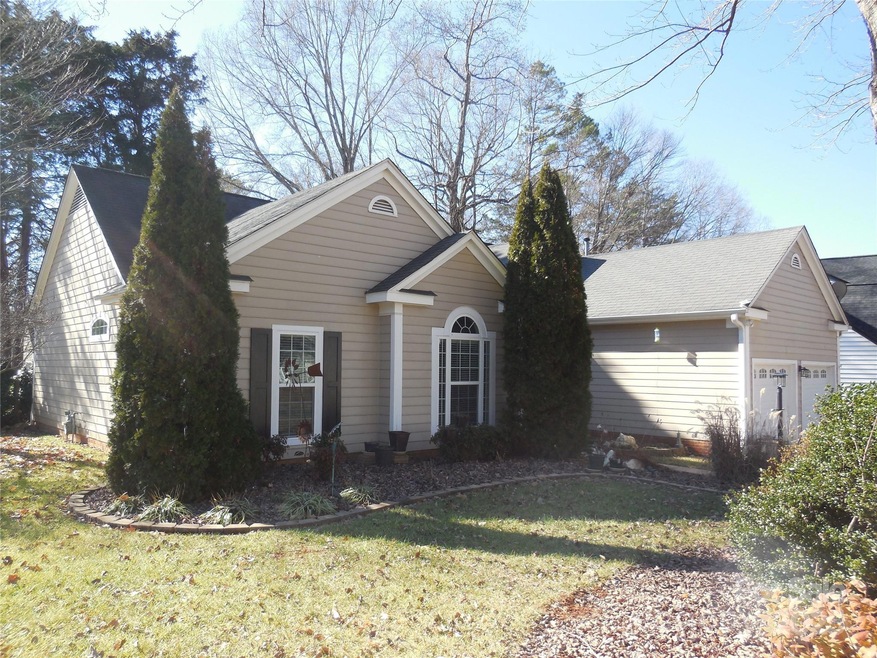
7201 Scarlet Runner Dr Unit 65 Charlotte, NC 28215
Bradfield Farms NeighborhoodEstimated payment $2,575/month
Highlights
- Open Floorplan
- Deck
- 2 Car Attached Garage
- Clubhouse
- Community Pool
- Built-In Features
About This Home
A "WOW" home with 3-bedrooms & 2 full baths that you will fall in love with when you walk thru the front door. Foyer area opens up into large Great Room with vaulted ceiling & custom fireplace with rock surround. This home also offers new luxury flooring along with new carpet. Some custom "barn" doors inside including new exterior front door; kitchen cabinets with pull-out drawers; vaulted ceilings; updated bathrooms. Primary bedroom includes custom-built doors and built-in custom-made cabinetry in the closet. Primary full bath with separate tile shower along with separate double vanities and exquisite soaker tub. Secondary bedrooms also include built-ins and custom shelving. Newer windows with faux wood blinds remain. MARBLE windowsills throughout. Backyard has several decks, fire pit area, and outbuilding. Attached 2-car garage for additional storage areas. Home is under termite bond with Terminix bait system which is transferrable. New Roof-2009. New furnace/ac-2014. WELCOME HOME!
Listing Agent
ERA Live Moore Brokerage Email: barbarascott@carolina.rr.com License #48421

Home Details
Home Type
- Single Family
Est. Annual Taxes
- $1,910
Year Built
- Built in 1991
Lot Details
- Lot Dimensions are 71x143x80x140
- Property is zoned N1-A
HOA Fees
- $44 Monthly HOA Fees
Parking
- 2 Car Attached Garage
- Front Facing Garage
- Garage Door Opener
- 4 Open Parking Spaces
Home Design
- Slab Foundation
- Hardboard
Interior Spaces
- 1-Story Property
- Open Floorplan
- Built-In Features
- Wood Burning Fireplace
- Insulated Windows
- Great Room with Fireplace
- Pull Down Stairs to Attic
Kitchen
- Electric Oven
- Electric Range
- Range Hood
- Dishwasher
- Disposal
Flooring
- Tile
- Vinyl
Bedrooms and Bathrooms
- 3 Main Level Bedrooms
- Walk-In Closet
- 2 Full Bathrooms
Laundry
- Laundry Room
- Washer and Electric Dryer Hookup
Outdoor Features
- Deck
Utilities
- Central Air
- Vented Exhaust Fan
- Heating System Uses Natural Gas
- Underground Utilities
- Community Well
- Cable TV Available
Listing and Financial Details
- Assessor Parcel Number 111-372-28
- Tax Block 4
Community Details
Overview
- First Service Residential Association
- Bradfield Farms Subdivision
- Mandatory home owners association
Amenities
- Clubhouse
Recreation
- Community Playground
- Community Pool
- Trails
Map
Home Values in the Area
Average Home Value in this Area
Tax History
| Year | Tax Paid | Tax Assessment Tax Assessment Total Assessment is a certain percentage of the fair market value that is determined by local assessors to be the total taxable value of land and additions on the property. | Land | Improvement |
|---|---|---|---|---|
| 2023 | $1,910 | $357,000 | $85,000 | $272,000 |
| 2022 | $1,910 | $208,700 | $45,000 | $163,700 |
| 2021 | $1,866 | $208,700 | $45,000 | $163,700 |
| 2020 | $1,855 | $208,700 | $45,000 | $163,700 |
| 2019 | $1,832 | $208,700 | $45,000 | $163,700 |
| 2018 | $1,572 | $138,200 | $36,000 | $102,200 |
| 2017 | $1,558 | $138,200 | $36,000 | $102,200 |
| 2016 | $1,537 | $138,200 | $36,000 | $102,200 |
| 2015 | $1,519 | $138,200 | $36,000 | $102,200 |
| 2014 | $1,493 | $138,200 | $36,000 | $102,200 |
Property History
| Date | Event | Price | Change | Sq Ft Price |
|---|---|---|---|---|
| 01/25/2025 01/25/25 | For Sale | $425,000 | -- | $265 / Sq Ft |
Deed History
| Date | Type | Sale Price | Title Company |
|---|---|---|---|
| Interfamily Deed Transfer | -- | None Available | |
| Warranty Deed | -- | None Available | |
| Warranty Deed | $143,000 | -- | |
| Warranty Deed | $132,500 | -- |
Mortgage History
| Date | Status | Loan Amount | Loan Type |
|---|---|---|---|
| Open | $105,300 | New Conventional | |
| Closed | $110,800 | New Conventional | |
| Closed | $116,000 | New Conventional | |
| Previous Owner | $114,400 | Fannie Mae Freddie Mac | |
| Previous Owner | $117,500 | Purchase Money Mortgage |
Similar Homes in Charlotte, NC
Source: Canopy MLS (Canopy Realtor® Association)
MLS Number: 4214914
APN: 111-372-28
- 10928 Jardin Way
- 7326 Scarlet Runner Dr
- 5219 Reedy Ridge Rd
- 6654 Kingbird Ct
- 12810 English Walnut Ln
- 6809 Brancusi Ct
- 7507 Reedy Creek Rd
- 11006 Renoir Ct
- 5235 Reedy Ridge Rd
- 11003 Pale Hickory Ln
- 7222 Duchamp Dr
- 11010 Pale Hickory Ln
- 5066 Summer Surprise Ln
- 10700 Harrisburg Rd
- 7129 Spandril Ln
- 4018 Larkhaven Village Dr
- 11618 MacAllano Dr
- 0 Cambridge Commons Dr Unit 3770354
- 3005 Striped Maple Ct
- 3522 Larkhaven Village Dr






