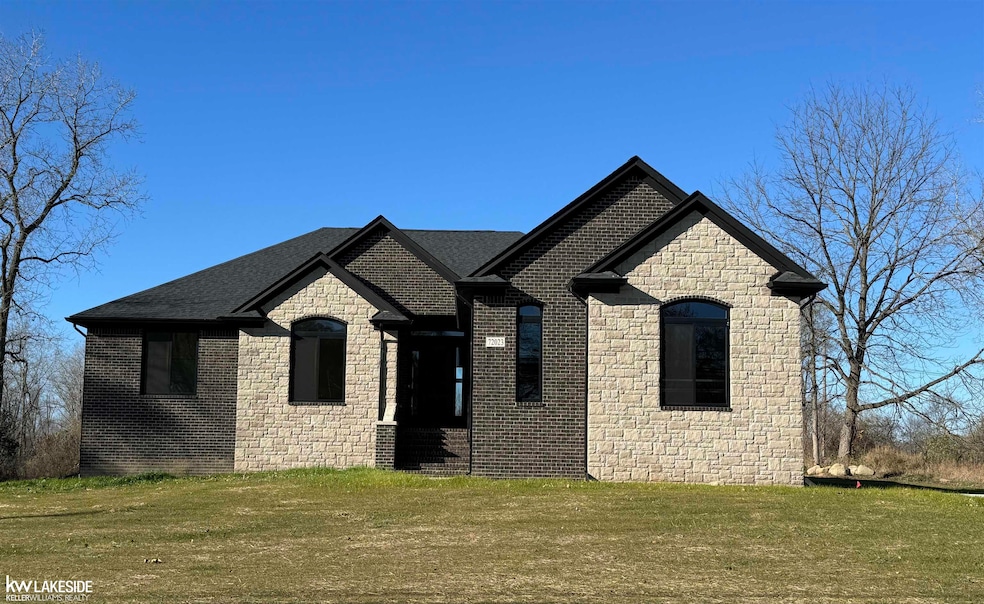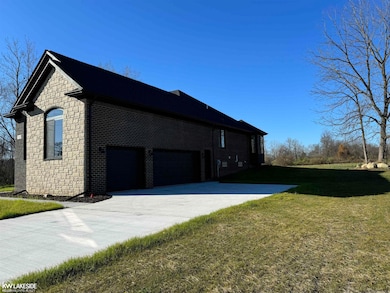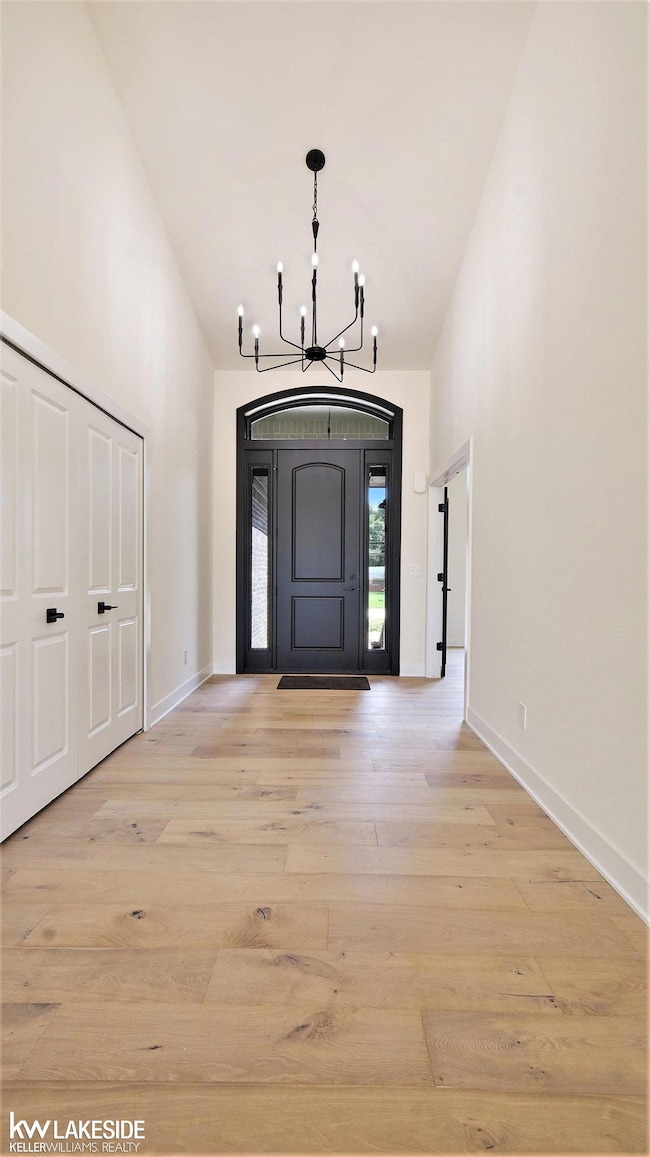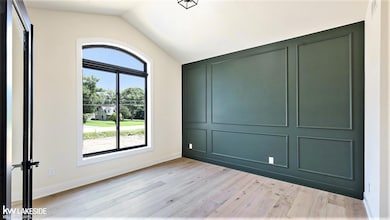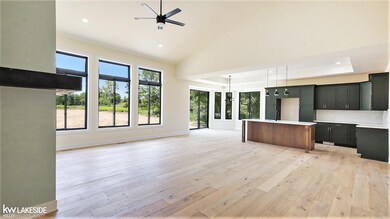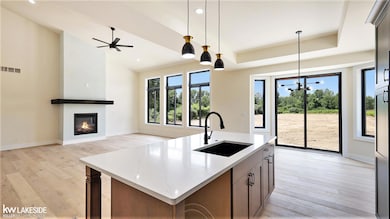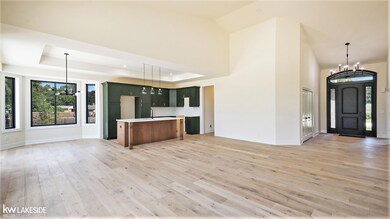
$644,990
- 4 Beds
- 2.5 Baths
- 2,768 Sq Ft
- 72180 Van Dyke
- Bruce Township, MI
AVAILABLE NOW! MOVE IN TODAY! Our most popular floor plan "The Columbia" includes 4 bedrooms, 2.5 baths, an open concept eat in kitchen, office space and a loft. The eat in kitchen includes all appliances and an oversized island great for entertaining. The nook brings in a ton of natural light over looking an acre of property!We included a four car garage to fit all the outdoor
Kristina Martin Arterra Realty Michigan LLC
