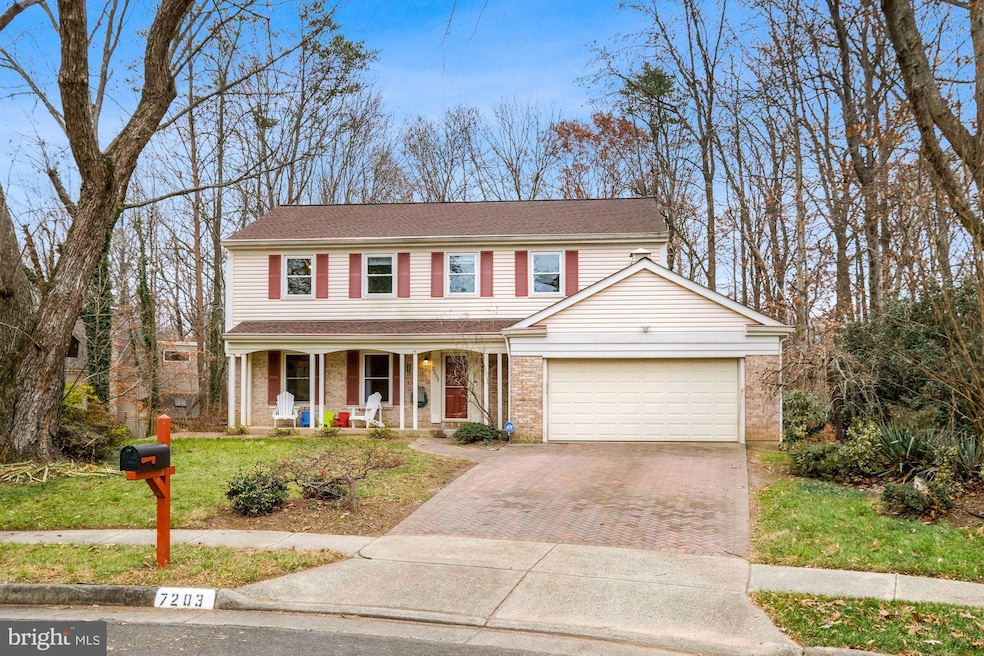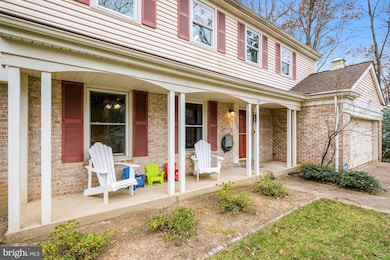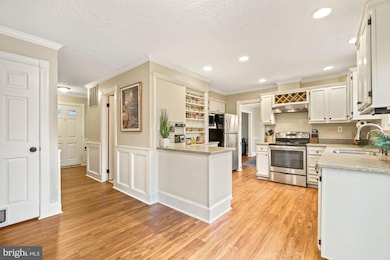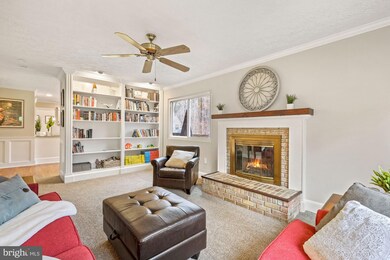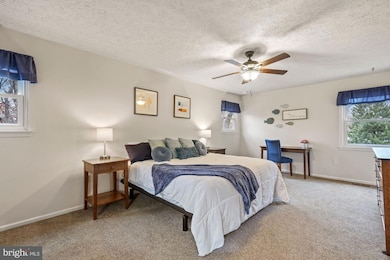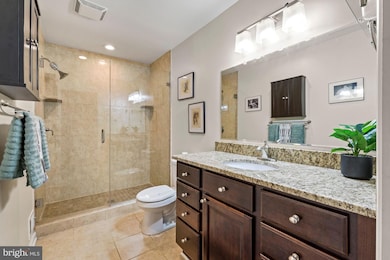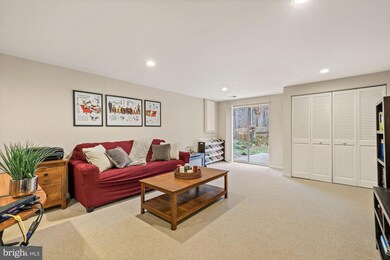
7203 Hopkins Ct Springfield, VA 22153
Estimated payment $5,972/month
Highlights
- Traditional Floor Plan
- Traditional Architecture
- Wood Flooring
- Orange Hunt Elementary School Rated A-
- Backs to Trees or Woods
- Attic
About This Home
Welcome to 7203 Hopkins Court, a beautifully maintained single-family home on a quiet Springfield cul-de-sac. This charming home features a cozy front porch, perfect for morning coffee or evening relaxation.
Inside, you'll find a bright and spacious living area with a neutral color palette. The formal dining room overlooks a serene, wooded backyard. The chef’s kitchen boasts recessed lighting, upgraded countertops, stainless steel appliances, and white cabinetry, with plenty of storage and space for a breakfast table. Step onto the private deck to enjoy peaceful views of the woods.
Adjacent to the kitchen, the formal living area features a brick fireplace, built-in bookshelves, and stunning backyard views. A half bath completes the main level.
Upstairs, there are four spacious bedrooms and two full bathrooms. The primary suite includes a walk-in closet and an updated en-suite bathroom with upgraded countertops and a sleek stall shower with a framed glass door. The additional bedrooms share a well-appointed hall bath.
The walk-out basement provides extra living space, a laundry area, and a generous storage area. The fully fenced, flat backyard backs to private woods, offering tranquility and privacy.
This home is perfect for commuters, with easy access to I-95, I-395, I-495, and Fairfax County Parkway. The Franconia-Springfield Metro Station and nearby bus routes provide convenient public transportation.
Enjoy all Springfield has to offer including Lake Accotink Park and Springfield Town Center just minutes away. Parks, trails, and recreational facilities add to the appeal of this prime location.
Home Details
Home Type
- Single Family
Est. Annual Taxes
- $9,827
Year Built
- Built in 1977
Lot Details
- 0.29 Acre Lot
- Cul-De-Sac
- Landscaped
- Backs to Trees or Woods
- Property is in very good condition
- Property is zoned 131
Parking
- 2 Car Attached Garage
- Front Facing Garage
- Garage Door Opener
- Brick Driveway
Home Design
- Traditional Architecture
- Brick Exterior Construction
- Shingle Roof
- Vinyl Siding
- Concrete Perimeter Foundation
Interior Spaces
- Property has 2 Levels
- Traditional Floor Plan
- Built-In Features
- Chair Railings
- Crown Molding
- Ceiling Fan
- Recessed Lighting
- Fireplace With Glass Doors
- Fireplace Mantel
- Six Panel Doors
- Entrance Foyer
- Family Room Off Kitchen
- Formal Dining Room
- Storage Room
- Fire and Smoke Detector
- Attic
Kitchen
- Eat-In Kitchen
- Electric Oven or Range
- Ice Maker
- Dishwasher
- Stainless Steel Appliances
- Kitchen Island
- Disposal
Flooring
- Wood
- Carpet
Bedrooms and Bathrooms
- 4 Bedrooms
- En-Suite Bathroom
- Walk-In Closet
Laundry
- Laundry Room
- Dryer
- Washer
Improved Basement
- Heated Basement
- Walk-Out Basement
- Basement Fills Entire Space Under The House
- Connecting Stairway
- Interior and Exterior Basement Entry
- Laundry in Basement
- Natural lighting in basement
Schools
- Orange Hunt Elementary School
- Irving Middle School
- West Springfield High School
Utilities
- Forced Air Heating and Cooling System
- Humidifier
- Vented Exhaust Fan
- Electric Water Heater
- Phone Available
- Cable TV Available
Community Details
- No Home Owners Association
- Lakewood Hills Subdivision
Listing and Financial Details
- Tax Lot 438
- Assessor Parcel Number 0884 04 0438
Map
Home Values in the Area
Average Home Value in this Area
Tax History
| Year | Tax Paid | Tax Assessment Tax Assessment Total Assessment is a certain percentage of the fair market value that is determined by local assessors to be the total taxable value of land and additions on the property. | Land | Improvement |
|---|---|---|---|---|
| 2024 | $9,463 | $816,840 | $311,000 | $505,840 |
| 2023 | $8,682 | $769,350 | $296,000 | $473,350 |
| 2022 | $8,234 | $720,030 | $286,000 | $434,030 |
| 2021 | $7,536 | $642,150 | $256,000 | $386,150 |
| 2020 | $7,137 | $603,040 | $241,000 | $362,040 |
| 2019 | $6,633 | $560,460 | $231,000 | $329,460 |
| 2018 | $6,344 | $551,650 | $231,000 | $320,650 |
| 2017 | $6,231 | $536,650 | $216,000 | $320,650 |
| 2016 | $6,313 | $544,890 | $221,000 | $323,890 |
| 2015 | $5,689 | $509,750 | $206,000 | $303,750 |
| 2014 | $5,492 | $493,230 | $196,000 | $297,230 |
Property History
| Date | Event | Price | Change | Sq Ft Price |
|---|---|---|---|---|
| 03/31/2025 03/31/25 | Pending | -- | -- | -- |
| 03/28/2025 03/28/25 | For Sale | $925,000 | +41.2% | $302 / Sq Ft |
| 03/29/2019 03/29/19 | Sold | $655,000 | +4.8% | $249 / Sq Ft |
| 02/01/2019 02/01/19 | Pending | -- | -- | -- |
| 01/29/2019 01/29/19 | For Sale | $624,900 | +25.0% | $237 / Sq Ft |
| 04/06/2012 04/06/12 | Sold | $500,000 | -2.9% | $225 / Sq Ft |
| 02/28/2012 02/28/12 | Pending | -- | -- | -- |
| 02/16/2012 02/16/12 | For Sale | $514,900 | -- | $232 / Sq Ft |
Deed History
| Date | Type | Sale Price | Title Company |
|---|---|---|---|
| Gift Deed | -- | None Available | |
| Deed | $655,000 | Universal Title | |
| Warranty Deed | $500,000 | -- | |
| Deed | $236,000 | -- |
Mortgage History
| Date | Status | Loan Amount | Loan Type |
|---|---|---|---|
| Previous Owner | $627,000 | New Conventional | |
| Previous Owner | $622,250 | New Conventional | |
| Previous Owner | $300,000 | New Conventional | |
| Previous Owner | $188,800 | No Value Available |
Similar Homes in Springfield, VA
Source: Bright MLS
MLS Number: VAFX2228040
APN: 0884-04-0438
- 7203 Hopkins Ct
- 9068 Gavelwood Ct
- 9008 Arley Dr
- 9014 Giltinan Ct
- 9211 Shotgun Ct
- 7102 Bear Ct
- 7109 Sontag Way
- 6928 Conservation Dr
- 6915 Conservation Dr
- 9124 Fishermans Ln
- 6910 Sprouse Ct
- 8858 Applecross Ln
- 6957 Conservation Dr
- 7112 Stanchion Ln
- 6961 Conservation Dr
- 7617 Cervantes Ct
- 7309 Langsford Ct
- 6932 Spelman Dr
- 9408 Onion Patch Dr
- 8729 Cuttermill Place
