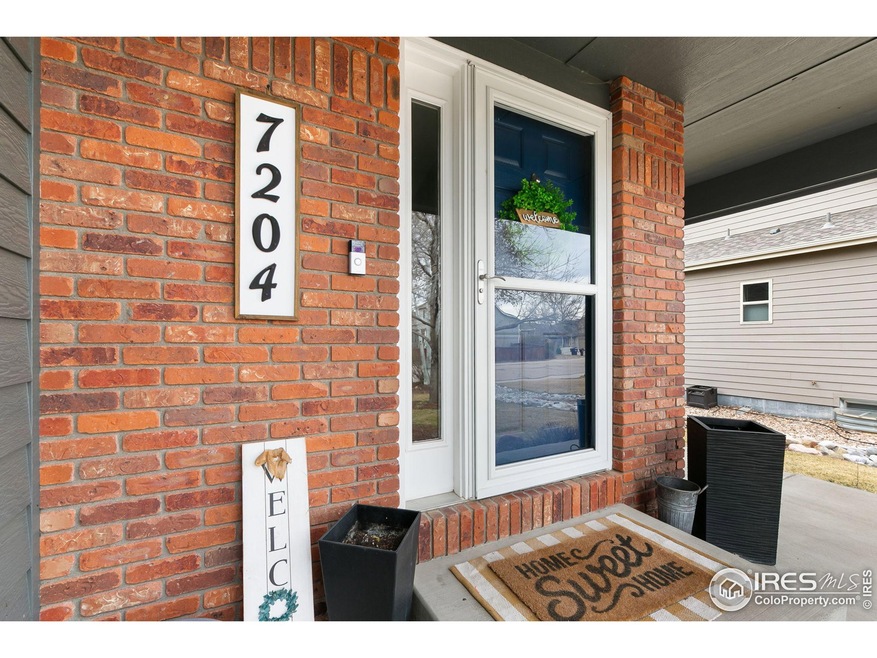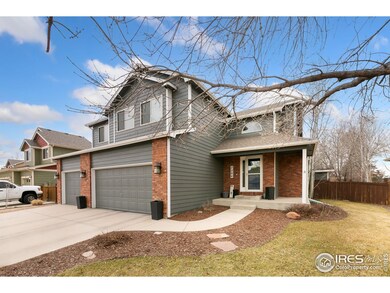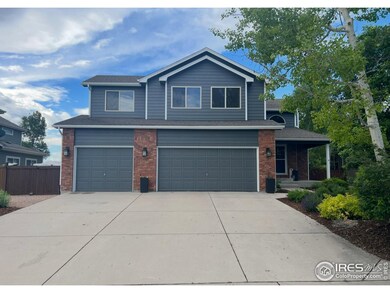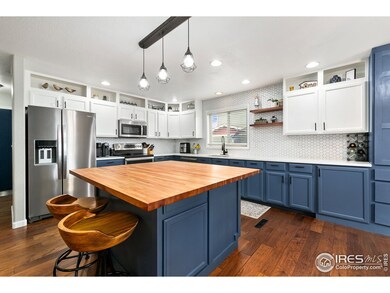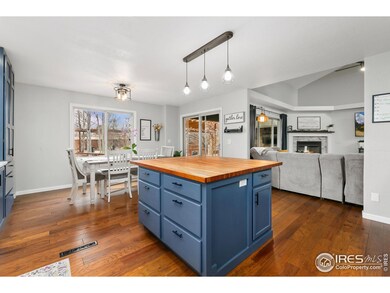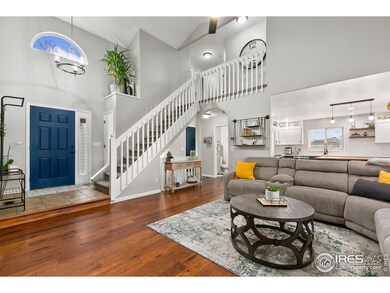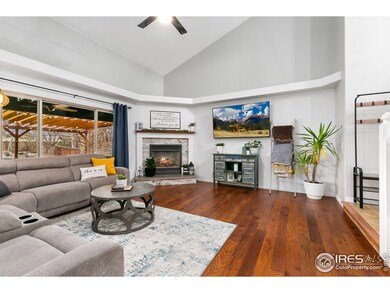
7204 W 23rd Saint Rd Greeley, CO 80634
Estimated payment $3,506/month
Highlights
- Open Floorplan
- Engineered Wood Flooring
- Community Pool
- Contemporary Architecture
- Cathedral Ceiling
- Cul-De-Sac
About This Home
Welcome to this stunning 5-bedroom, 4-bathroom home, where tasteful finishes and thoughtful design create a truly inviting space. The open floor plan seamlessly connects the spacious living, dining, and kitchen areas, making it perfect for entertaining and everyday living. The kitchen boasts modern appliances, updated countertops, and ample cabinet space, all overlooking the living room with its cozy fireplace.The master suite upstairs is complete with a luxurious en-suite bathroom featuring a soaking tub, walk-in shower, and double vanity. The additional bedrooms are generously sized, offering comfort and privacy for family and guests.The finished basement provides extra living space and another bedroom with plenty of room for whatever you envision. The 3-car attached garage offers convenience and plenty of storage space. Step outside to your own private oasis. The large 1/4-acre lot backs to open space, providing stunning views and the ultimate in privacy. Lush gardens, a tranquil koi pond, and a cozy covered patio with a TV create the perfect atmosphere for outdoor relaxation and entertaining. This home truly is your own oasis in a desirable location. Don't miss the opportunity to make this beautiful property yours and enjoy the neighborhood pool and park this summer!
Home Details
Home Type
- Single Family
Est. Annual Taxes
- $2,511
Year Built
- Built in 2003
Lot Details
- 0.27 Acre Lot
- Open Space
- Cul-De-Sac
- North Facing Home
- Wood Fence
- Level Lot
- Sprinkler System
HOA Fees
- $38 Monthly HOA Fees
Parking
- 3 Car Attached Garage
Home Design
- Contemporary Architecture
- Brick Veneer
- Wood Frame Construction
- Composition Roof
Interior Spaces
- 2,752 Sq Ft Home
- 2-Story Property
- Open Floorplan
- Cathedral Ceiling
- Gas Fireplace
- Window Treatments
- Basement Fills Entire Space Under The House
- Washer and Dryer Hookup
Kitchen
- Eat-In Kitchen
- Electric Oven or Range
- Microwave
- Dishwasher
- Kitchen Island
- Disposal
Flooring
- Engineered Wood
- Carpet
Bedrooms and Bathrooms
- 5 Bedrooms
- Walk-In Closet
Outdoor Features
- Exterior Lighting
- Outdoor Storage
Schools
- Tointon Academy Elementary And Middle School
- Greeley Central High School
Utilities
- Forced Air Heating and Cooling System
- High Speed Internet
- Cable TV Available
Listing and Financial Details
- Assessor Parcel Number R1443802
Community Details
Overview
- Association fees include common amenities
- Eagle Ridge Homestead Heights Subdivision
Recreation
- Community Playground
- Community Pool
- Park
Map
Home Values in the Area
Average Home Value in this Area
Property History
| Date | Event | Price | Change | Sq Ft Price |
|---|---|---|---|---|
| 03/26/2025 03/26/25 | For Sale | $585,000 | -- | $213 / Sq Ft |
Similar Homes in Greeley, CO
Source: IRES MLS
MLS Number: 1028862
- 7204 W 23rd Saint Rd
- 2060 39th Ave
- 4226 W 22nd Street Rd
- 4125 24th Street Rd Unit 18
- 3944 W 18th Street Ln
- 2352 42nd Avenue Place
- 2357 42nd Avenue Place
- 1796 43rd Ave
- 2010 46th Ave Unit 20
- 2010 46th Ave Unit 13
- 2010 46th Ave
- 1913 Homestead Rd
- 1901 43rd Ave
- 4250 W 16th St Unit 45
- 4355 24th Street Rd Unit 2804
- 4355 24th Street Rd Unit 3503
- 4355 24th Street Rd Unit 1901
- 4355 24th Street Rd Unit 1303
- 4002 W 16th Street Ln
- 4010 W 16th Street Ln
