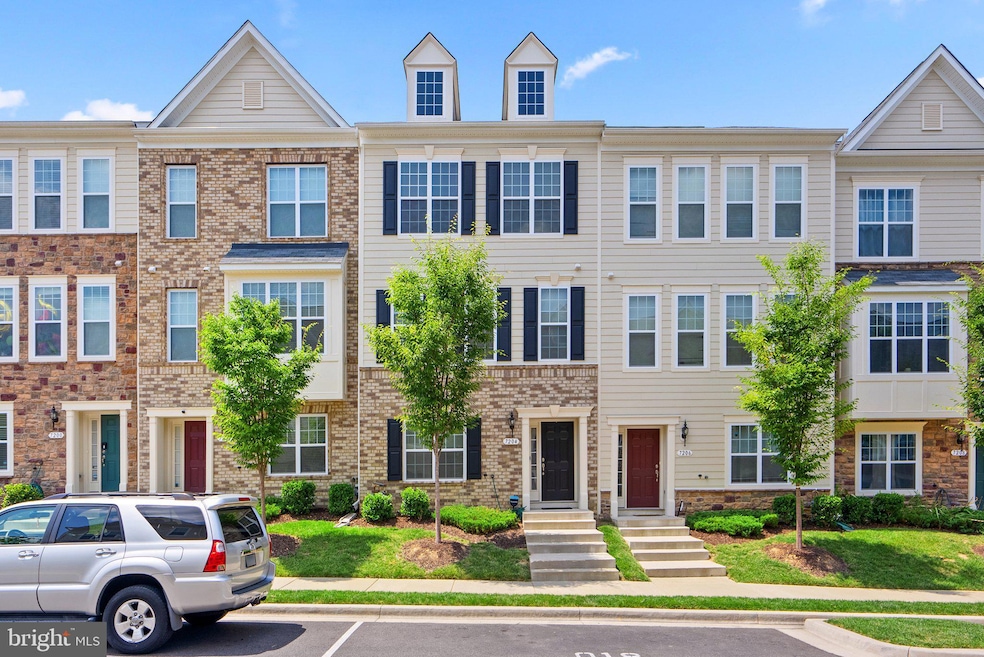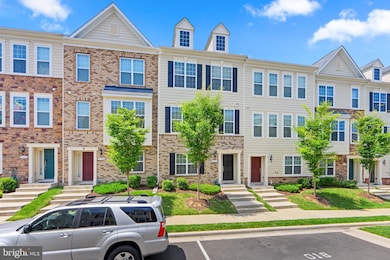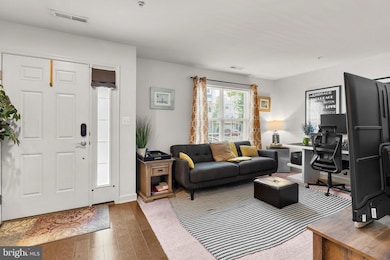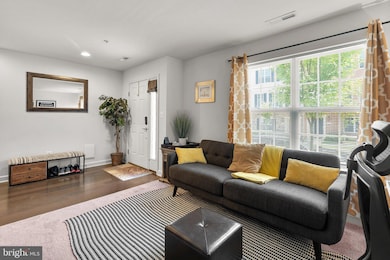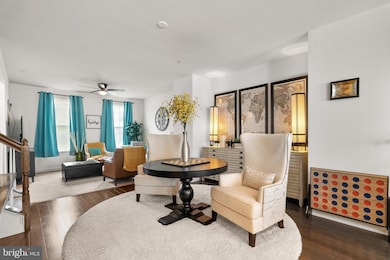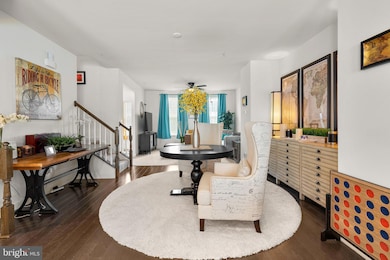
7204 Wood Trail Dr Lanham, MD 20706
Estimated payment $3,391/month
About This Home
Discover the Stunning Foxglove Model at 7204 Wood Trail Dr.!
Welcome to this beautifully designed Foxglove model, offering 3 bedrooms, 2.5 bathrooms, and a spacious 2-car garage. This home is a perfect blend of modern living and refined elegance.
As you enter, you'll be greeted by gorgeous hardwood flooring that stretches across the foyer, lower-level family room, kitchen, powder room, and living room, adding both sophistication and warmth to every space. The primary and secondary bathrooms have been upgraded with luxurious ceramic tile, ensuring comfort and style in your personal spaces.
The lower level is a true highlight, featuring a generously sized family room ideal for hosting gatherings or simply relaxing with family. You'll also find an additional storage room, providing ample space for all your belongings.
The main level of the home boasts an open-concept floor plan, flooded with natural light. It includes a gourmet kitchen with stainless steel appliances, granite countertops, and a breakfast bar, perfect for casual meals or entertaining. The adjacent dining room, welcoming foyer, and comfortable living room create an ideal environment for both casual living and sophisticated entertaining.
Upstairs, the spacious primary suite features a ceiling fan, walk-in closet, and an ensuite bath, offering a private retreat. Two additional well-appointed bedrooms and a second full bath provide convenience and comfort for all family members or guests.
Location is key, and this home delivers with its prime position just minutes from the Greenbelt Metro. Commuting to nearby areas is a breeze, making it the ideal choice for those seeking both accessibility and convenience.
Don't miss the opportunity to make 7204 Wood Trail Dr your new home. Schedule a tour today and experience a lifestyle of comfort, style, and modern luxury.
Listing Agent
Russell Chandler
Redfin Corp

Townhouse Details
Home Type
- Townhome
Est. Annual Taxes
- $5,882
Year Built
- Built in 2019
Lot Details
- 1,210 Sq Ft Lot
HOA Fees
- $116 Monthly HOA Fees
Home Design
- Frame Construction
Interior Spaces
- Property has 3 Levels
- Finished Basement
Bedrooms and Bathrooms
- 3 Bedrooms
Parking
- Driveway
- On-Street Parking
Utilities
- Central Air
- Heat Pump System
- Electric Water Heater
Community Details
- Cardinal Management Group HOA
Listing and Financial Details
- Tax Lot 86
- Assessor Parcel Number 17145573822
Map
Home Values in the Area
Average Home Value in this Area
Tax History
| Year | Tax Paid | Tax Assessment Tax Assessment Total Assessment is a certain percentage of the fair market value that is determined by local assessors to be the total taxable value of land and additions on the property. | Land | Improvement |
|---|---|---|---|---|
| 2024 | $6,260 | $395,833 | $0 | $0 |
| 2023 | $6,057 | $382,267 | $0 | $0 |
| 2022 | $5,856 | $368,700 | $100,000 | $268,700 |
| 2021 | $5,460 | $342,067 | $0 | $0 |
| 2020 | $5,035 | $315,433 | $0 | $0 |
| 2019 | $160 | $11,200 | $11,200 | $0 |
| 2018 | $187 | $11,200 | $11,200 | $0 |
| 2017 | $187 | $11,200 | $0 | $0 |
| 2016 | -- | $11,200 | $0 | $0 |
Property History
| Date | Event | Price | Change | Sq Ft Price |
|---|---|---|---|---|
| 04/16/2025 04/16/25 | For Sale | $500,000 | +7.5% | $206 / Sq Ft |
| 09/15/2023 09/15/23 | Sold | $465,000 | +1.1% | $238 / Sq Ft |
| 08/13/2023 08/13/23 | Pending | -- | -- | -- |
| 08/11/2023 08/11/23 | Price Changed | $459,999 | -1.1% | $235 / Sq Ft |
| 07/31/2023 07/31/23 | For Sale | $465,000 | +28.1% | $238 / Sq Ft |
| 03/14/2020 03/14/20 | Sold | $363,000 | 0.0% | $186 / Sq Ft |
| 03/14/2020 03/14/20 | Pending | -- | -- | -- |
| 03/14/2020 03/14/20 | For Sale | $363,000 | -- | $186 / Sq Ft |
Deed History
| Date | Type | Sale Price | Title Company |
|---|---|---|---|
| Special Warranty Deed | $465,000 | Title Forward | |
| Deed | $363,000 | Title Rite Services Inc |
Mortgage History
| Date | Status | Loan Amount | Loan Type |
|---|---|---|---|
| Open | $454,212 | FHA | |
| Previous Owner | $363,000 | VA |
Similar Homes in Lanham, MD
Source: Bright MLS
MLS Number: MDPG2147972
APN: 14-5573822
- 7204 Wood Trail Dr
- 7210 Wood Trail Dr
- 7407 Wood Meadow Way
- 7208 Wood Pond Cir
- 6943 Woodstream Ln
- 7048 Palamar Turn
- 7047 Palamar Turn
- 7503 Van Allen Ln
- 10322 Broom Ln
- 10111 Dorsey Ln Unit 18
- 10173 Dorsey Ln
- 7020 Storch Ln
- 10011 Treetop Ln
- 10518 John Glenn St
- 10504 Jim Lovell Ln
- 0 Lanham Severn Rd
- 10443 John Glenn St
- 10530 Sally Ride Ln
- 10538 Sally Ride Ln
- 7013 96th Place
