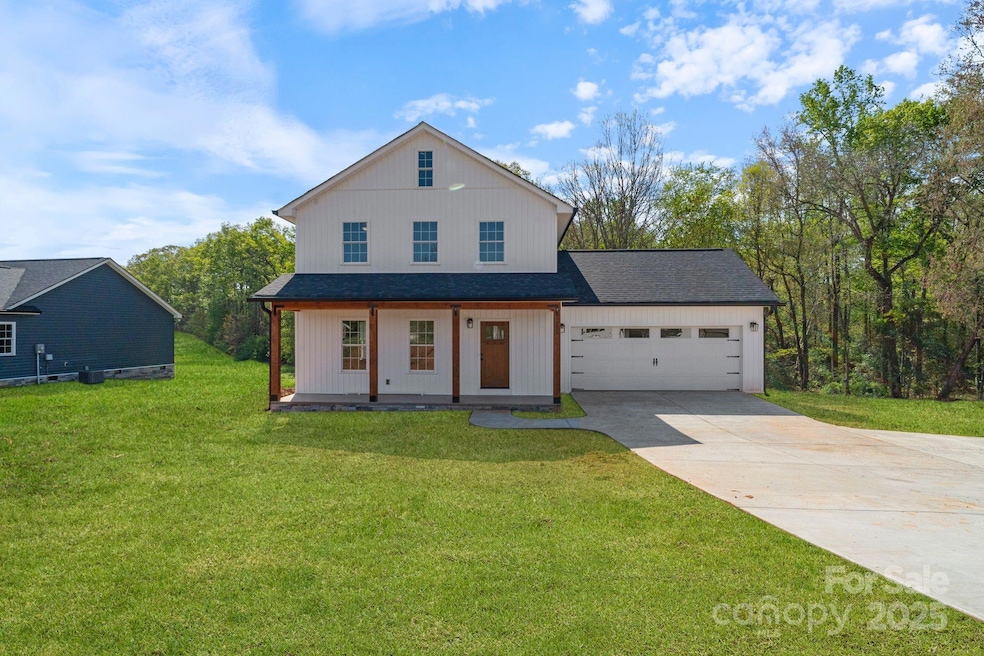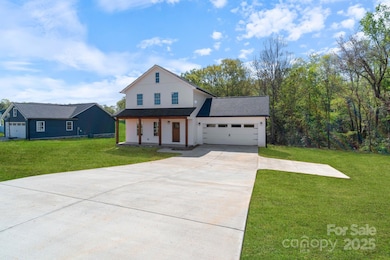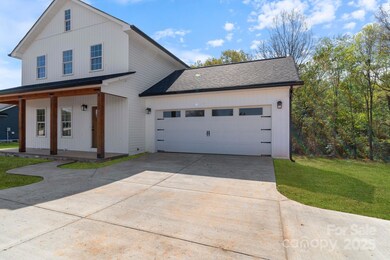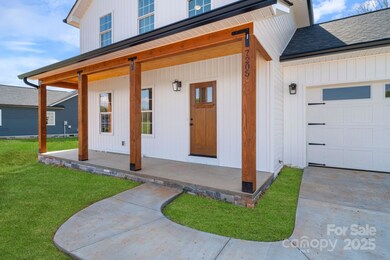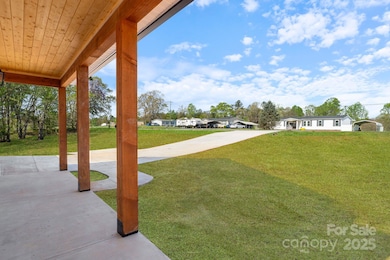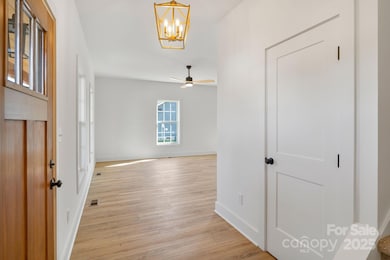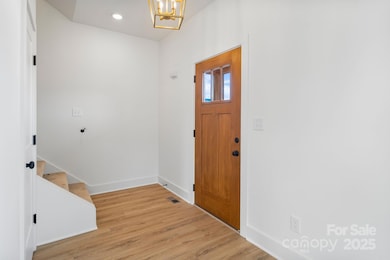
7205 Church Rd Taylorsville, NC 28681
Estimated payment $2,563/month
Highlights
- New Construction
- Transitional Architecture
- 2 Car Attached Garage
- West Alexander Middle School Rated A-
- Covered patio or porch
- Laundry Room
About This Home
Welcome to this beautifully crafted new 2-story home featuring 3 spacious bedrooms and 2 luxurious bathrooms. Thoughtfully designed with custom cabinetry, high-end finishes, and boutique light fixtures that elevate every room. The open-concept layout is perfect for both everyday living and entertaining. Located just minutes from top-rated schools, local dining, and the serene lake, this home offers both style and convenience. Don't miss your chance to own this exceptional property in a sought-after neighborhood!
Listing Agent
EXP Realty LLC Mooresville Brokerage Email: tabithagoforth@bellsouth.net License #297365

Home Details
Home Type
- Single Family
Year Built
- Built in 2025 | New Construction
Parking
- 2 Car Attached Garage
- Front Facing Garage
- Garage Door Opener
Home Design
- Transitional Architecture
- Vinyl Siding
Interior Spaces
- 2-Story Property
- Crawl Space
- Laundry Room
Kitchen
- Electric Oven
- Electric Range
- Dishwasher
Bedrooms and Bathrooms
- 3 Bedrooms
Utilities
- Central Air
- Heat Pump System
- Electric Water Heater
- Septic Tank
Additional Features
- Covered patio or porch
- Property is zoned RA-20
Listing and Financial Details
- Assessor Parcel Number 0066280
Map
Home Values in the Area
Average Home Value in this Area
Property History
| Date | Event | Price | Change | Sq Ft Price |
|---|---|---|---|---|
| 04/11/2025 04/11/25 | For Sale | $390,000 | -- | $231 / Sq Ft |
Similar Homes in Taylorsville, NC
Source: Canopy MLS (Canopy Realtor® Association)
MLS Number: 4243252
- 9 Tadpole Ln
- 00 Crappie Hollow Ln
- 198 Clouse Ln
- 34 Sand Bar Dr
- 1470 River Hills Ct
- 4165 54th Ave NE
- 4164 54th Ave NE
- 6249 Hayden Dr
- 6428 Huntington Ln
- 1296 Misty Ln Unit 14
- 1320 Misty Ln Unit 13
- 1341 Misty Ln Unit 9
- 1285 Misty Ln Unit 6
- 6343 Huntington Ln Unit 1
- 2022 Friendship Church Rd
- 00 Goose Creek Dr
- 287 Ben Eller Ln
- 236 Bowmans Cutover Rd
- 3723 Whitney Dr NE
- 3733 Whitney Dr NE
