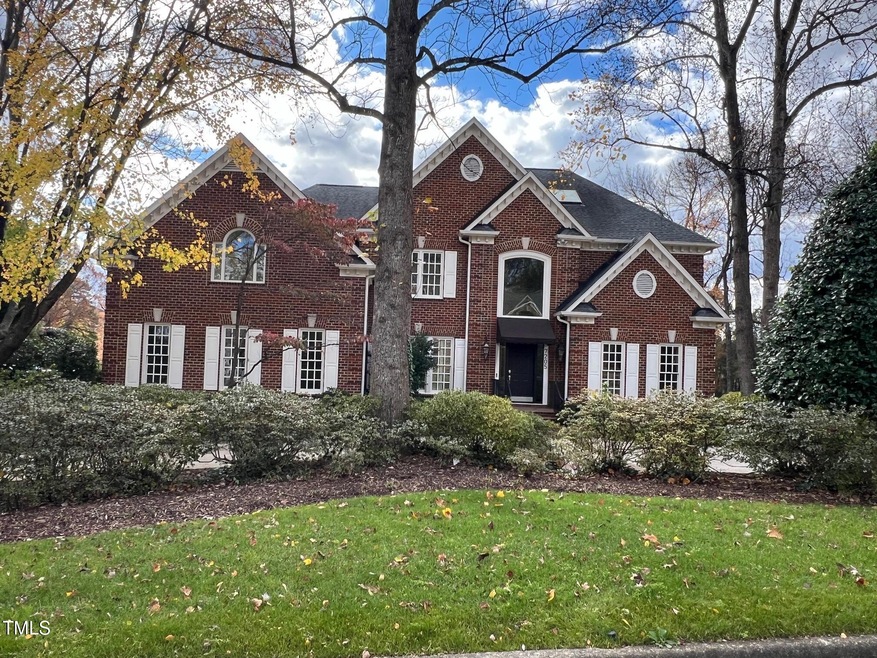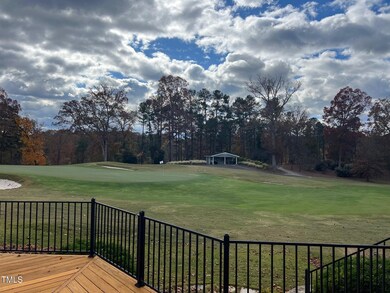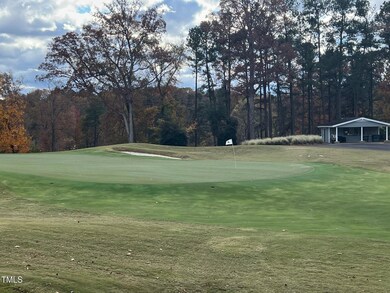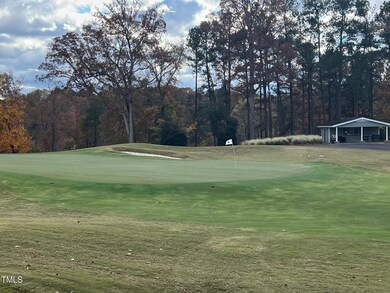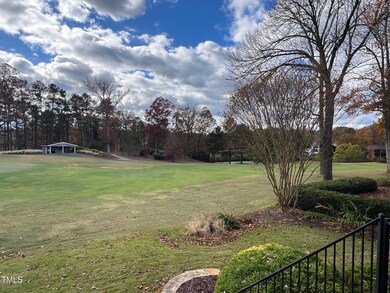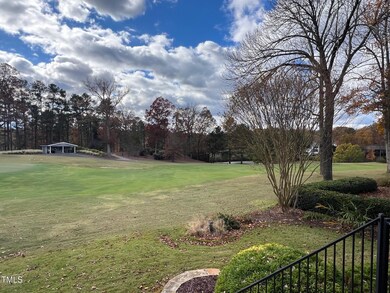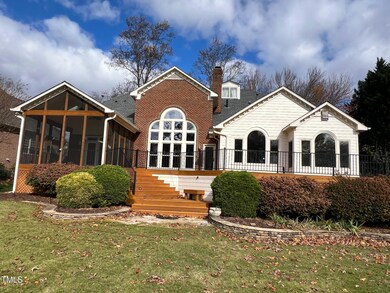
7205 Manor Oaks Dr Raleigh, NC 27615
North Ridge NeighborhoodHighlights
- On Golf Course
- Deck
- Transitional Architecture
- West Millbrook Middle School Rated A-
- Recreation Room
- Wood Flooring
About This Home
As of November 2024Fantastic home on the 10th hole of North Ridge!. This classic brick home has plenty of space to fit your lifestyle. The formal areas make entertaining a breeze.. The kitchen is appointed with Viking ovens and stove top, SS appliances. tile backsplash, center island and butlers pantry with icemaker. The desirable first floor primary suite has been updated with California Closets, remodeled bathroom with zero threshold shower. The family room has a cozy fireplace. The deck and screened porch offer views of the golf course, There is a custom security system, whole house water filtration system, 1st floor plantation shutters,
Home Details
Home Type
- Single Family
Est. Annual Taxes
- $10,844
Year Built
- Built in 1994
Lot Details
- 0.35 Acre Lot
- Lot Dimensions are 105x165x114x145
- On Golf Course
- Rectangular Lot
- Back Yard
- Property is zoned R-6
Parking
- 2 Car Attached Garage
- Circular Driveway
Property Views
- Golf Course
- Neighborhood
Home Design
- Transitional Architecture
- Brick Exterior Construction
- Brick Foundation
- Shingle Roof
- Masonite
Interior Spaces
- 4,819 Sq Ft Home
- 2-Story Property
- Ceiling Fan
- Plantation Shutters
- Blinds
- Entrance Foyer
- Family Room with Fireplace
- Living Room
- Dining Room
- Recreation Room
- Bonus Room
- Sun or Florida Room
- Screened Porch
- Basement
- Crawl Space
- Home Security System
Kitchen
- Butlers Pantry
- Built-In Self-Cleaning Oven
- Gas Cooktop
- Microwave
- Ice Maker
- Dishwasher
- Kitchen Island
- Granite Countertops
- Disposal
Flooring
- Wood
- Carpet
- Tile
Bedrooms and Bathrooms
- 4 Bedrooms
- Primary Bedroom on Main
- Walk-In Closet
- Bathtub with Shower
- Shower Only
- Walk-in Shower
Laundry
- Laundry Room
- Laundry on main level
Outdoor Features
- Deck
- Rain Gutters
Schools
- North Ridge Elementary School
- West Millbrook Middle School
- Millbrook High School
Utilities
- Forced Air Heating and Cooling System
- Heating System Uses Natural Gas
- Natural Gas Connected
- Tankless Water Heater
Listing and Financial Details
- Assessor Parcel Number 1717847737
Community Details
Overview
- No Home Owners Association
- North Ridge Subdivision
Recreation
- Golf Course Community
Map
Home Values in the Area
Average Home Value in this Area
Property History
| Date | Event | Price | Change | Sq Ft Price |
|---|---|---|---|---|
| 11/25/2024 11/25/24 | Sold | $1,350,000 | 0.0% | $280 / Sq Ft |
| 11/22/2024 11/22/24 | Pending | -- | -- | -- |
| 11/22/2024 11/22/24 | For Sale | $1,350,000 | -- | $280 / Sq Ft |
Tax History
| Year | Tax Paid | Tax Assessment Tax Assessment Total Assessment is a certain percentage of the fair market value that is determined by local assessors to be the total taxable value of land and additions on the property. | Land | Improvement |
|---|---|---|---|---|
| 2024 | $10,844 | $1,246,255 | $495,000 | $751,255 |
| 2023 | $7,929 | $725,578 | $208,000 | $517,578 |
| 2022 | $7,366 | $725,578 | $208,000 | $517,578 |
| 2021 | $7,080 | $725,578 | $208,000 | $517,578 |
| 2020 | $6,951 | $725,578 | $208,000 | $517,578 |
| 2019 | $9,210 | $793,023 | $394,875 | $398,148 |
| 2018 | $8,685 | $793,023 | $394,875 | $398,148 |
| 2017 | $8,270 | $793,023 | $394,875 | $398,148 |
| 2016 | $8,099 | $793,023 | $394,875 | $398,148 |
| 2015 | $7,304 | $703,404 | $291,600 | $411,804 |
| 2014 | $6,926 | $703,404 | $291,600 | $411,804 |
Mortgage History
| Date | Status | Loan Amount | Loan Type |
|---|---|---|---|
| Open | $716,000 | Construction | |
| Closed | $237,050 | New Conventional | |
| Closed | $100,000 | Credit Line Revolving | |
| Closed | $245,000 | New Conventional | |
| Closed | $305,000 | Unknown | |
| Closed | $269,300 | Balloon | |
| Closed | $15,236 | Unknown | |
| Closed | $275,000 | No Value Available | |
| Previous Owner | $314,000 | No Value Available |
Deed History
| Date | Type | Sale Price | Title Company |
|---|---|---|---|
| Interfamily Deed Transfer | -- | None Available | |
| Interfamily Deed Transfer | -- | -- | |
| Warranty Deed | $580,000 | -- | |
| Warranty Deed | $495,000 | -- |
Similar Homes in Raleigh, NC
Source: Doorify MLS
MLS Number: 10064654
APN: 1717.16-84-7737-000
- 7217 Manor Oaks Dr
- 7015 Litchford Rd
- 2213 Weybridge Dr
- 2340 Florida Ct
- 6709 Johnsdale Rd
- 7711 Litcham Dr
- 7713 Litcham Dr
- 7715 Litcham Dr
- 7717 Litcham Dr
- 2326 Big Sky Ln
- 2323 Big Sky Ln
- 7201 N Ridge Dr
- 6816 Rainwater Rd
- 7019 Litchford Rd
- 7000 N Ridge Dr
- 6819 Rainwater Rd
- 6512 Johnsdale Rd
- 2301 Lemuel Dr
- 6311 Johnsdale Rd
- 6844 Greystone Dr
