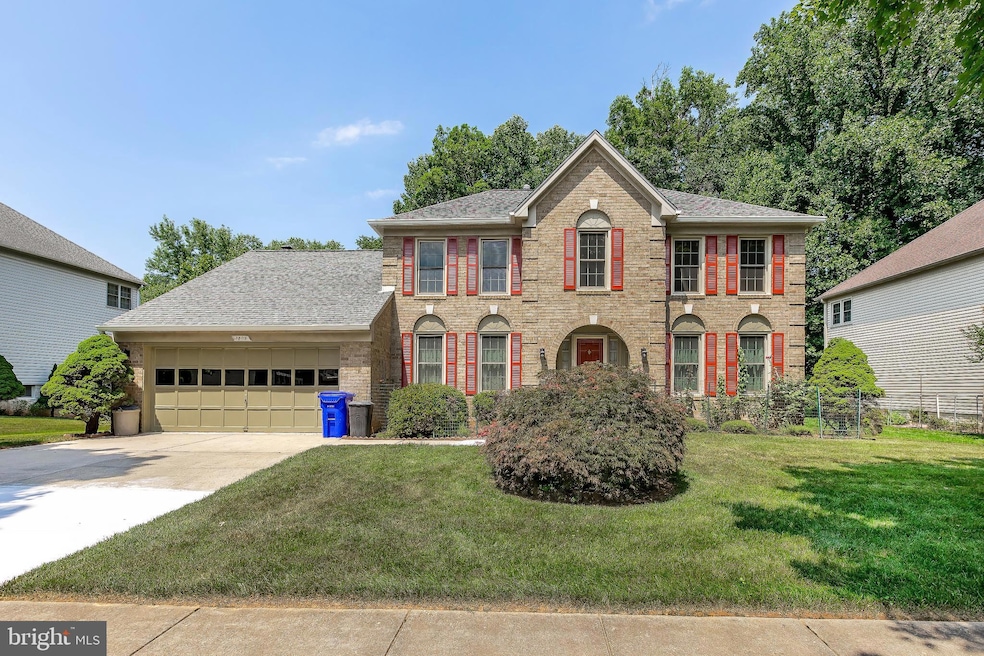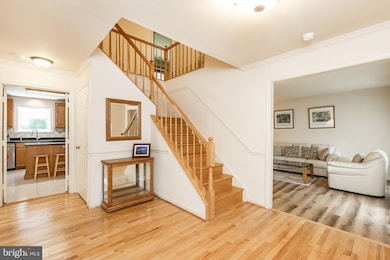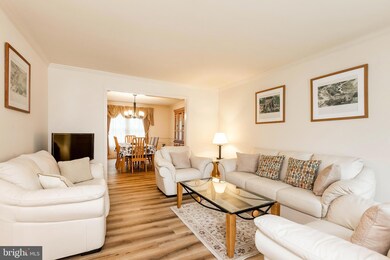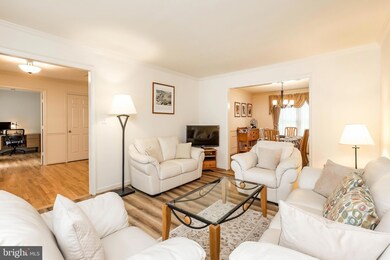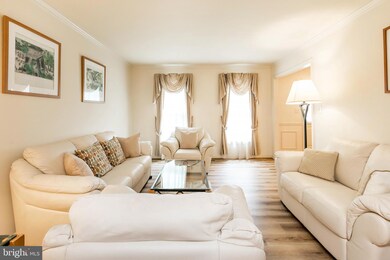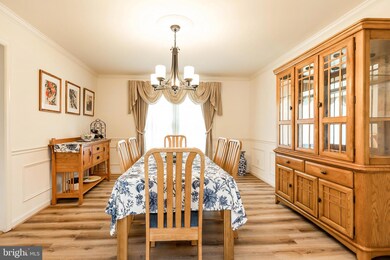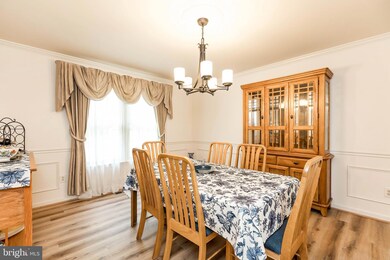
7205 Osprey Dr Derwood, MD 20855
Highlights
- Colonial Architecture
- Deck
- Cathedral Ceiling
- Candlewood Elementary School Rated A
- Traditional Floor Plan
- Backs to Trees or Woods
About This Home
As of August 2024Pride of ownership. Stately built and well maintained SFH in Derwood nestled in the charming neighborhood of Candlewood Park. Brand new kitchen appliances and new front load washer/dryer. Roof was replace in 2015, windows and patio door in 2022. Fresh paint inside/out. This stunning SFH offers a perfect blend of elegance, comfort, and convenience. As you approach the home, the landscaped front yard and your outdoor oasis awaits you with a deck looking over trees. Whether you're hosting a barbecue or simply relaxing with a cup of coffee, this space offers the perfect setting.. As you enter, your feet will sink into the rich hardwood floors providing a warm and inviting ambiance. Ceramic tile in kitchen area and luxury vinyl plank that run throughout other areas. The kitchen is a chef's delight, featuring maple cabinets and exquisite granite countertops, new stainless steel appliances, offering a blend of style and practicality. Adjacent to the kitchen is family room beckons with a cozy fireplace, creating a warm focal point for gatherings. The new sliding glass door in the family room seamlessly connects the indoor and outdoor spaces, providing access to the deck and backyard. The upper level of this home features a spacious and inviting master suite with a sitting area. Master bathroom with a separate shower, double sink, Jacuzzi and skylight, Three additional bedrooms on this level also feature the same beautiful luxury vinyl floors and offer comfortable living spaces for family members or guests. A full bathroom in the hallway ensures that everyone has access to convenience and privacy. The fully finished lower level has a wet bar in large recreation area which has an exit door to backyard. A gym/exercise room behind bar conveniently next to a full bath. The house is in a quiet and safe neighborhood, next door to a nationally awarded elementary school which is also a transportation hub for many special education programs. The house is close to the metro red line and "Ride on" bus routes for easy daily commute. It takes only a few minutes to go to Highway 270, ICC/200. Truly an amazing opportunity. Open house Sunday 7/7 1-3 pm.
Home Details
Home Type
- Single Family
Est. Annual Taxes
- $7,067
Year Built
- Built in 1989
Lot Details
- 10,625 Sq Ft Lot
- West Facing Home
- Backs to Trees or Woods
- Property is in good condition
- Property is zoned R200
HOA Fees
- $19 Monthly HOA Fees
Parking
- 2 Car Attached Garage
- Garage Door Opener
Home Design
- Colonial Architecture
- Brick Exterior Construction
- Permanent Foundation
- Composition Roof
Interior Spaces
- Property has 3 Levels
- Traditional Floor Plan
- Wet Bar
- Cathedral Ceiling
- Skylights
- Fireplace With Glass Doors
- Double Pane Windows
- Window Treatments
- Sliding Doors
- Entrance Foyer
- Family Room Off Kitchen
- Sitting Room
- Living Room
- Dining Room
- Den
- Game Room
- Utility Room
- Garden Views
- Storm Doors
Kitchen
- Breakfast Room
- Electric Oven or Range
- Built-In Microwave
- Ice Maker
- Dishwasher
- Disposal
Flooring
- Wood
- Luxury Vinyl Plank Tile
Bedrooms and Bathrooms
- 4 Bedrooms
- En-Suite Primary Bedroom
- En-Suite Bathroom
- Whirlpool Bathtub
Laundry
- Laundry Room
- Laundry on main level
- Dryer
- Washer
Finished Basement
- Basement Fills Entire Space Under The House
- Walk-Up Access
- Connecting Stairway
- Exterior Basement Entry
Schools
- Candlewood Elementary School
- Shady Grove Middle School
- Col. Zadok Magruder High School
Utilities
- Forced Air Heating and Cooling System
- Humidifier
- Dehumidifier
- Vented Exhaust Fan
- Natural Gas Water Heater
- Municipal Trash
- Cable TV Available
Additional Features
- Halls are 36 inches wide or more
- Deck
Community Details
- Association fees include trash
- Candlewood Park HOA
- Candlewood Park Subdivision, Kenwood Floorplan
Listing and Financial Details
- Tax Lot 7
- Assessor Parcel Number 160402799596
Map
Home Values in the Area
Average Home Value in this Area
Property History
| Date | Event | Price | Change | Sq Ft Price |
|---|---|---|---|---|
| 08/07/2024 08/07/24 | Sold | $840,000 | 0.0% | $330 / Sq Ft |
| 07/08/2024 07/08/24 | Pending | -- | -- | -- |
| 07/08/2024 07/08/24 | Price Changed | $840,000 | +5.2% | $330 / Sq Ft |
| 07/05/2024 07/05/24 | For Sale | $798,500 | -- | $313 / Sq Ft |
Tax History
| Year | Tax Paid | Tax Assessment Tax Assessment Total Assessment is a certain percentage of the fair market value that is determined by local assessors to be the total taxable value of land and additions on the property. | Land | Improvement |
|---|---|---|---|---|
| 2024 | $7,610 | $608,300 | $0 | $0 |
| 2023 | $6,375 | $563,100 | $260,200 | $302,900 |
| 2022 | $5,948 | $553,300 | $0 | $0 |
| 2021 | $5,633 | $543,500 | $0 | $0 |
| 2020 | $5,633 | $533,700 | $247,800 | $285,900 |
| 2019 | $5,565 | $530,033 | $0 | $0 |
| 2018 | $5,509 | $526,367 | $0 | $0 |
| 2017 | $5,567 | $522,700 | $0 | $0 |
| 2016 | -- | $514,767 | $0 | $0 |
| 2015 | $6,302 | $506,833 | $0 | $0 |
| 2014 | $6,302 | $498,900 | $0 | $0 |
Mortgage History
| Date | Status | Loan Amount | Loan Type |
|---|---|---|---|
| Open | $757,000 | New Conventional |
Deed History
| Date | Type | Sale Price | Title Company |
|---|---|---|---|
| Deed | $840,000 | Old Republic National Title | |
| Deed | $500,000 | -- | |
| Deed | $500,000 | -- |
Similar Homes in Derwood, MD
Source: Bright MLS
MLS Number: MDMC2138378
APN: 04-02799596
- 16523 Kipling Rd
- 7205 Panorama Dr
- 7500 Redland Park Place
- 17348 Founders Mill Dr
- 7605 Nutwood Ct
- 7704 Eagles Head Ct
- 7706 Eagles Head Ct
- 7700 Epsilon Dr
- 17028 Briardale Rd
- 7112 Mill Run Dr
- 7401 Mahaska Dr
- 15923 Chieftain Ave
- 7314 Oskaloosa Dr
- 16041 Bowery St
- 8044 Red Hook St
- 7808 Derwood St
- 16206 Decker Place
- 7241 Millcrest Terrace
- 7301 Mill Run Dr
- 16650 Crabbs Branch Way
