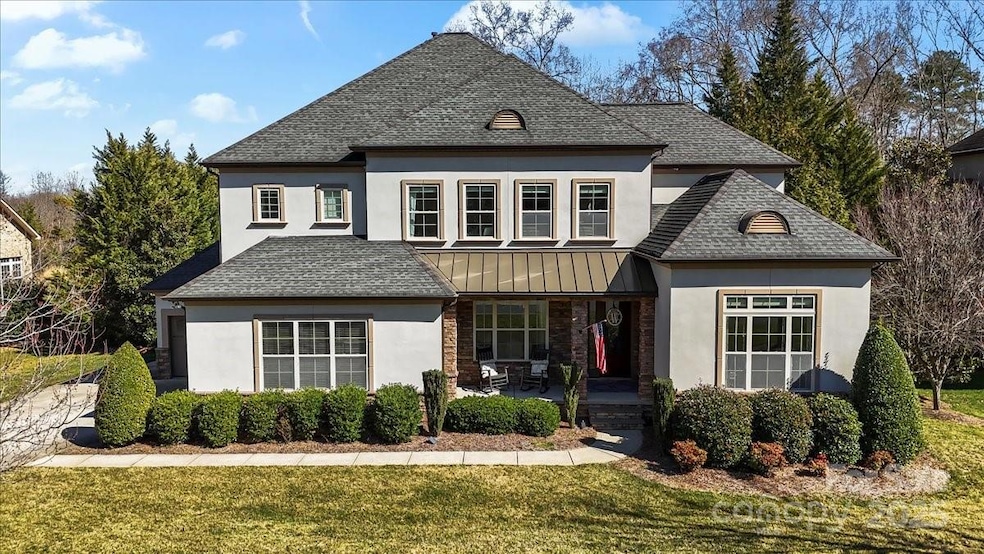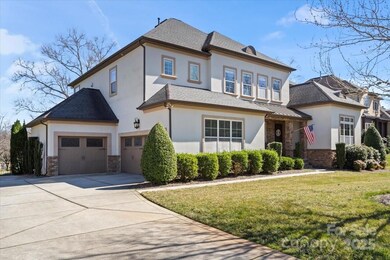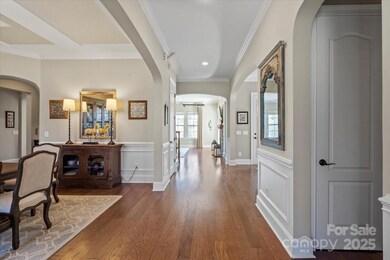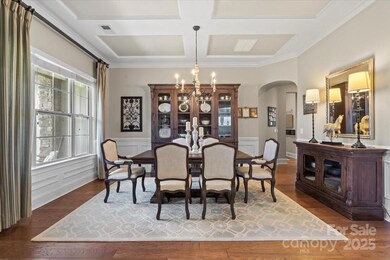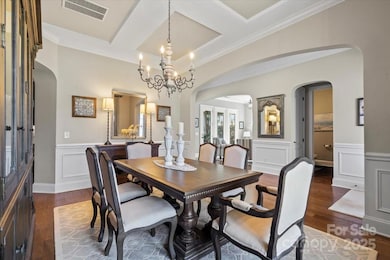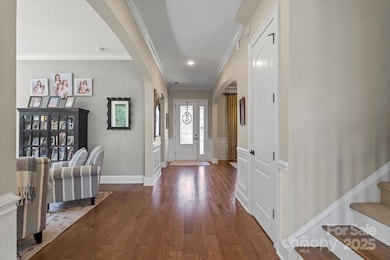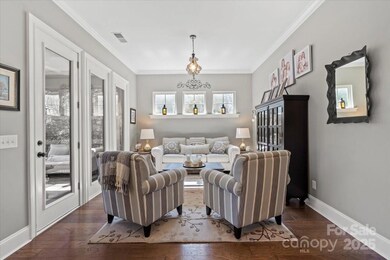
7205 Yellowhorn Trail Waxhaw, NC 28173
Highlights
- In Ground Pool
- Open Floorplan
- French Provincial Architecture
- New Town Elementary School Rated A
- Clubhouse
- Pond
About This Home
As of April 2025Pool! Prepare to be impressed by this stunning 1 owner home perfectly situated on a .75 acre lot. Step inside & experience the luxurious living space flooded w/ natural light. The open floor plan flows seamlessly leading to the gourmet kitchen complete w/ granite cntrs, SS applncs, dual ovens, gas range & huge island. Just off the kitchen, the brkfst rm invites relaxation while the elegant DR boasts sophisticated coffered ceilings. Upstairs, discover 4 good sized bdms, including a luxurious owners ste w/ coffered ceilings, a spa-like en-suite w/ dual vanities & dual walk-in closets. Guest ste on the main level plus a study! Flex space up. Step outside to your backyard oasis featuring an inground pool, tanning deck, an outdoor kitchen & a fire pit all set amidst tall palm trees! The lg travertine patio & screened-in porch w/ skylights create the perfect setting for outdoor living. Amenities include walking trails, 5-acre stocked pond, clubhouse, tennis/pickleball cts & resort-style pool
Last Agent to Sell the Property
RE/MAX Executive Brokerage Email: guyward@bellsouth.net License #182808

Home Details
Home Type
- Single Family
Est. Annual Taxes
- $3,551
Year Built
- Built in 2013
Lot Details
- Back Yard Fenced
- Irrigation
- Property is zoned AJ0
HOA Fees
- $117 Monthly HOA Fees
Parking
- 3 Car Attached Garage
- Front Facing Garage
- Garage Door Opener
- Driveway
Home Design
- French Provincial Architecture
- Stone Siding
- Stucco
Interior Spaces
- 2-Story Property
- Open Floorplan
- Built-In Features
- Bar Fridge
- Ceiling Fan
- Skylights
- Insulated Windows
- Mud Room
- Entrance Foyer
- Great Room with Fireplace
- Screened Porch
- Crawl Space
- Pull Down Stairs to Attic
- Washer and Electric Dryer Hookup
Kitchen
- Breakfast Bar
- Oven
- Gas Cooktop
- Microwave
- Plumbed For Ice Maker
- Dishwasher
- Kitchen Island
- Disposal
Flooring
- Wood
- Tile
- Vinyl
Bedrooms and Bathrooms
- Walk-In Closet
- Garden Bath
Pool
- In Ground Pool
- Fence Around Pool
Outdoor Features
- Pond
- Patio
- Fire Pit
Schools
- New Town Elementary School
- Cuthbertson Middle School
- Cuthbertson High School
Utilities
- Forced Air Heating and Cooling System
- Electric Water Heater
- Cable TV Available
Listing and Financial Details
- Assessor Parcel Number 06-132-149
Community Details
Overview
- Real Manage Association, Phone Number (866) 473-2573
- Built by Standard Pacific
- Weddington Trace Subdivision
- Mandatory home owners association
Amenities
- Clubhouse
Recreation
- Tennis Courts
- Sport Court
- Recreation Facilities
- Community Pool
- Trails
Map
Home Values in the Area
Average Home Value in this Area
Property History
| Date | Event | Price | Change | Sq Ft Price |
|---|---|---|---|---|
| 04/10/2025 04/10/25 | Sold | $1,220,000 | +1.7% | $304 / Sq Ft |
| 03/09/2025 03/09/25 | Pending | -- | -- | -- |
| 03/08/2025 03/08/25 | For Sale | $1,200,000 | -- | $299 / Sq Ft |
Tax History
| Year | Tax Paid | Tax Assessment Tax Assessment Total Assessment is a certain percentage of the fair market value that is determined by local assessors to be the total taxable value of land and additions on the property. | Land | Improvement |
|---|---|---|---|---|
| 2024 | $3,551 | $565,600 | $102,000 | $463,600 |
| 2023 | $3,538 | $565,600 | $102,000 | $463,600 |
| 2022 | $3,538 | $565,600 | $102,000 | $463,600 |
| 2021 | $3,530 | $565,600 | $102,000 | $463,600 |
| 2020 | $3,768 | $489,300 | $73,000 | $416,300 |
| 2019 | $3,750 | $489,300 | $73,000 | $416,300 |
| 2018 | $3,750 | $489,300 | $73,000 | $416,300 |
| 2017 | $3,965 | $489,300 | $73,000 | $416,300 |
| 2016 | $3,894 | $489,300 | $73,000 | $416,300 |
| 2015 | $3,789 | $489,300 | $73,000 | $416,300 |
| 2014 | $687 | $480,590 | $100,000 | $380,590 |
Mortgage History
| Date | Status | Loan Amount | Loan Type |
|---|---|---|---|
| Open | $67,665 | New Conventional | |
| Open | $350,000 | Credit Line Revolving | |
| Closed | $290,400 | Credit Line Revolving | |
| Closed | $345,000 | New Conventional | |
| Closed | $213,000 | New Conventional | |
| Closed | $168,300 | Credit Line Revolving | |
| Closed | $76,700 | Credit Line Revolving | |
| Closed | $382,145 | New Conventional |
Deed History
| Date | Type | Sale Price | Title Company |
|---|---|---|---|
| Warranty Deed | $478,000 | None Available |
Similar Homes in Waxhaw, NC
Source: Canopy MLS (Canopy Realtor® Association)
MLS Number: CAR4227556
APN: 06-132-149
- 1027 Oleander Ln
- 7605 Berryfield Ct
- 1406 Smoketree Ct
- 1005 Piper Meadows Dr Unit 1
- 7114 Stonehaven Dr
- 900 Crooked River Dr
- 1517 Cuthbertson Rd
- 345 Somerled Way
- 935 Woods Loop
- 7009 New Town Rd
- 7005 New Town Rd
- 1608 Traditions Ct
- 7001 New Town Rd
- 1004 Five Forks Rd Unit 1024
- 1220 Cuthbertson Rd
- 2342 Wesley Landing Rd
- 2004 Ptarmigan Ct
- 1812 Mill Chase Ln
- 1805 Axholme Ct
- 2003 Ptarmigan Ct
